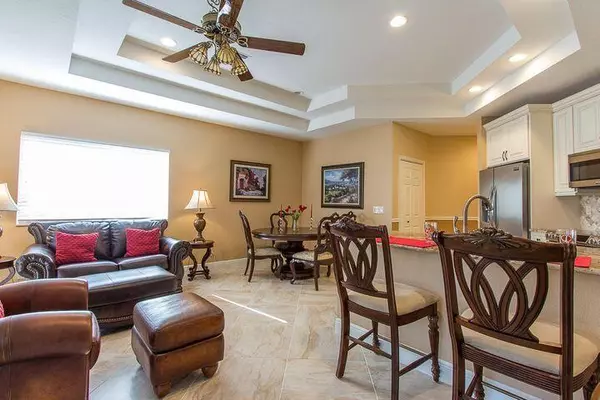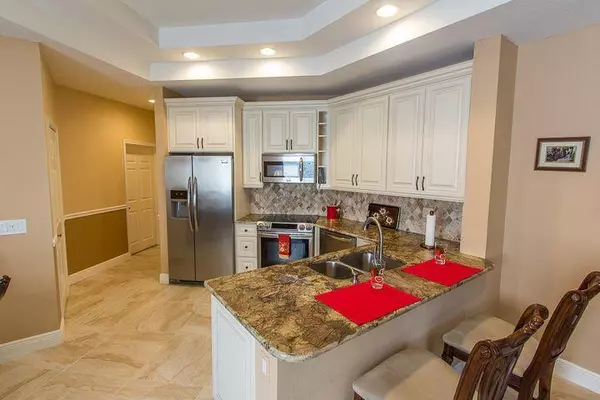Bought with Lang Realty
$285,000
$281,900
1.1%For more information regarding the value of a property, please contact us for a free consultation.
8952 Sandshot CT 4922 Port Saint Lucie, FL 34986
2 Beds
2 Baths
1,312 SqFt
Key Details
Sold Price $285,000
Property Type Condo
Sub Type Condo/Coop
Listing Status Sold
Purchase Type For Sale
Square Footage 1,312 sqft
Price per Sqft $217
Subdivision Castle Pines Condominium
MLS Listing ID RX-10768625
Sold Date 02/09/22
Style < 4 Floors
Bedrooms 2
Full Baths 2
Construction Status Resale
HOA Fees $594/mo
HOA Y/N Yes
Year Built 2005
Annual Tax Amount $3,119
Tax Year 2021
Lot Size 1,000 Sqft
Property Description
ONE OF A KIND TOTALLY UPSCALE RENOVATED CONDO. Modern Luxuries are uniquely embodied 2nd floor tastefully decorated fully with designer furnishings . Features include 42'' cabinets, SS appliances. Large ceramic floor tile throughout. Granite counters/ vanities. Frameless shower doors, designer faucets. front load w/d. Absolute Perfect LOCATION, peaceful screened/tiled Lanai nestled in the tree tops overlooking Golf green/tee. Studio B side has its own kitchenette, newer A/C, small refrigerator & micro, separate private entrance can be locked off to be rented or used as a guest suite/2nd BR. HOA dues cover basic cable, water, sewer, lawn care, building insurance, common areas, gated security, pool /spa access to Island Club! A short drive to PGA, restaurants, shopping healthcare.
Location
State FL
County St. Lucie
Area 7600
Zoning residential
Rooms
Other Rooms Laundry-Util/Closet, Studio Bedroom
Master Bath Dual Sinks
Interior
Interior Features Split Bedroom, Walk-in Closet
Heating Central, Window/Wall
Cooling Central, Electric, Wall-Win A/C
Flooring Tile
Furnishings Furnished,Turnkey
Exterior
Exterior Feature Auto Sprinkler, Screened Balcony
Parking Features Open, Vehicle Restrictions
Community Features Gated Community
Utilities Available Cable, Electric, Public Sewer, Public Water
Amenities Available Bike - Jog, Clubhouse, Community Room, Fitness Center, Golf Course, Internet Included, Library, Pickleball, Picnic Area, Playground, Spa-Hot Tub, Street Lights, Tennis
Waterfront Description None
View Golf
Roof Type Barrel
Exposure East
Private Pool No
Building
Lot Description < 1/4 Acre, Cul-De-Sac, Paved Road, Sidewalks
Story 2.00
Unit Features On Golf Course
Foundation CBS
Unit Floor 2
Construction Status Resale
Others
Pets Allowed Restricted
HOA Fee Include Cable,Common Areas,Common R.E. Tax,Insurance-Bldg,Lawn Care,Maintenance-Exterior,Management Fees,Manager,Parking,Pool Service,Recrtnal Facility,Reserve Funds,Roof Maintenance,Sewer,Trash Removal,Water
Senior Community No Hopa
Restrictions Buyer Approval,Commercial Vehicles Prohibited,Lease OK w/Restrict,No Boat,No Motorcycle,No RV
Security Features Gate - Manned,Security Patrol
Acceptable Financing Cash, Conventional
Horse Property No
Membership Fee Required No
Listing Terms Cash, Conventional
Financing Cash,Conventional
Pets Allowed No Aggressive Breeds
Read Less
Want to know what your home might be worth? Contact us for a FREE valuation!

Our team is ready to help you sell your home for the highest possible price ASAP
GET MORE INFORMATION





