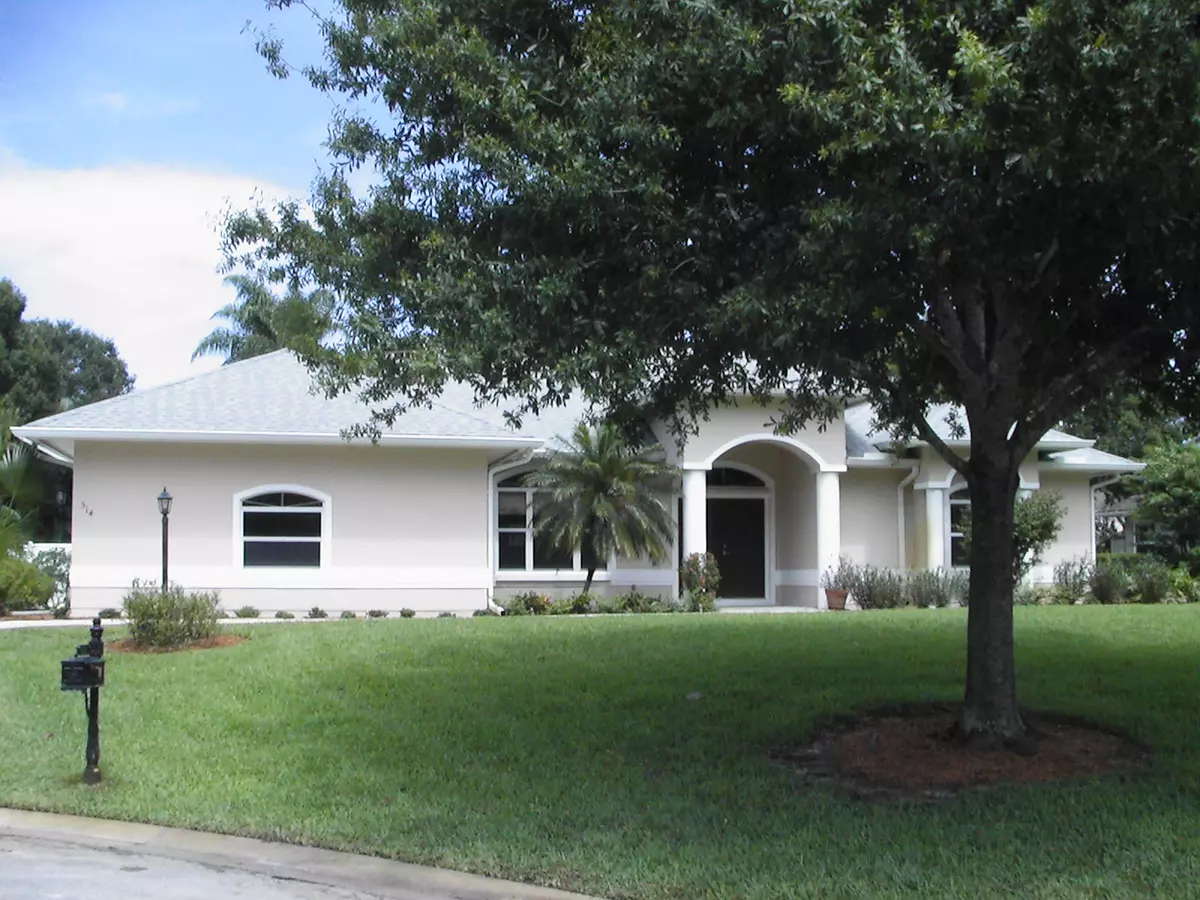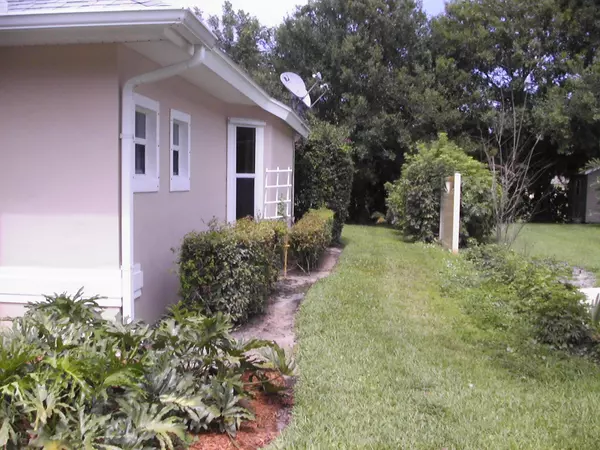Bought with Non-Member Selling Office
$285,000
$289,900
1.7%For more information regarding the value of a property, please contact us for a free consultation.
514 34th AVE Vero Beach, FL 32968
3 Beds
2 Baths
2,103 SqFt
Key Details
Sold Price $285,000
Property Type Single Family Home
Sub Type Single Family Detached
Listing Status Sold
Purchase Type For Sale
Square Footage 2,103 sqft
Price per Sqft $135
Subdivision The Crossings
MLS Listing ID RX-10049476
Sold Date 08/28/14
Style Contemporary
Bedrooms 3
Full Baths 2
Construction Status Resale
HOA Fees $92/mo
HOA Y/N Yes
Year Built 2002
Annual Tax Amount $2,595
Tax Year 2013
Lot Size 0.360 Acres
Property Description
Beautifully kept 3/2 Pool home w/hot tub and beautiful landscape like palms and bamboo creating a tropical oasis to relax in. Very mature landscape and well maintained. The under truss patio has plumbing and electric to add your own summer kitchen. The interior has been upgraded with cherry wood floors, tile in wet areas and berber in bedrooms. All bedrooms have ceiling fans as does porch. Kitchen has island with electric, granite, glass tile backsplash and SS appliances. The breakfast bar has hanging pendent lights. Slider pocket doors throughout house. Ceilings are 14 ft vaulted.Master bedroom includes two walk in closets. Pool includes hot tub and electric heater.Yard has irrigation system on well. PVC fenced backyard for privacy. Hurricane shutters and wa
Location
State FL
County Indian River
Community The Crossings
Area 5940
Zoning SINGLE FAM RES(
Rooms
Other Rooms Family, Laundry-Inside, Cabana Bath
Master Bath Separate Shower, Mstr Bdrm - Ground, Dual Sinks, Separate Tub
Interior
Interior Features Ctdrl/Vault Ceilings, Entry Lvl Lvng Area, Kitchen Island, Roman Tub, Volume Ceiling, Walk-in Closet, Foyer, Pantry, Split Bedroom
Heating Central, Electric
Cooling Electric, Central, Ceiling Fan
Flooring Carpet, Laminate, Tile, Ceramic Tile
Furnishings Unfurnished
Exterior
Exterior Feature Fence, Auto Sprinkler, Screen Porch, Zoned Sprinkler, Well Sprinkler
Parking Features Garage - Attached
Garage Spaces 2.0
Pool Inground, Auto Chlorinator, Spa, Autoclean, Heated
Community Features Sold As-Is, Title Insurance
Utilities Available Electric, Septic, Cable, Public Water
Amenities Available None
Waterfront Description None
View Pond, Pool
Roof Type Comp Shingle
Present Use Sold As-Is,Title Insurance
Exposure West
Private Pool Yes
Building
Lot Description 1/4 to 1/2 Acre, West of US-1, Paved Road, Private Road, Treed Lot, Cul-De-Sac
Story 1.00
Foundation CBS
Construction Status Resale
Others
Pets Allowed Yes
HOA Fee Include Common Areas
Senior Community No Hopa
Acceptable Financing Cash, FHA, Conventional
Horse Property No
Membership Fee Required No
Listing Terms Cash, FHA, Conventional
Financing Cash,FHA,Conventional
Pets Allowed Up to 3 Pets
Read Less
Want to know what your home might be worth? Contact us for a FREE valuation!

Our team is ready to help you sell your home for the highest possible price ASAP
GET MORE INFORMATION





