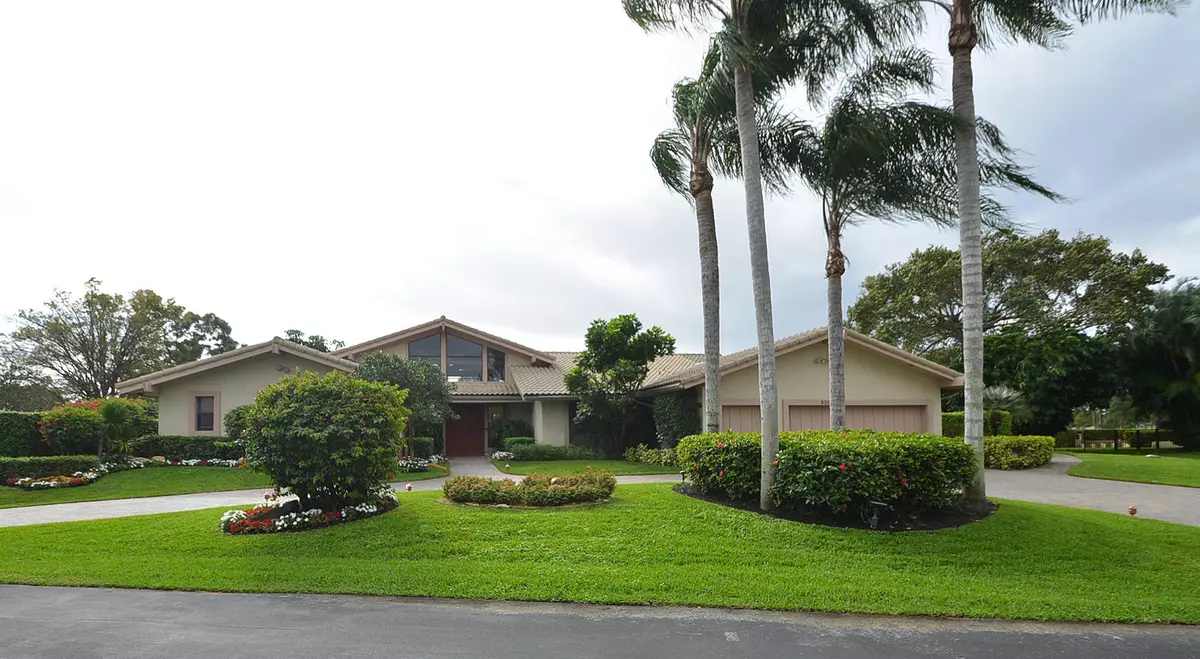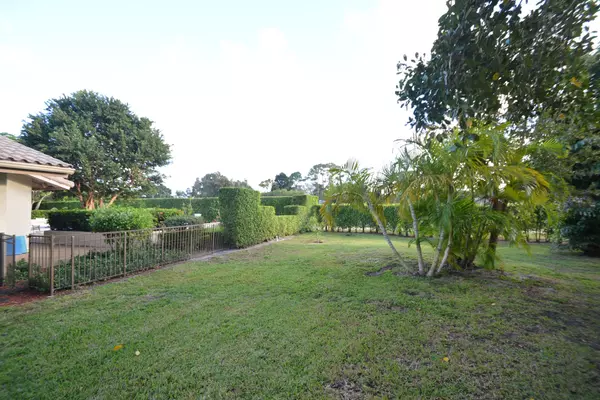Bought with Mizner Grande Realty LLC
$855,000
$999,000
14.4%For more information regarding the value of a property, please contact us for a free consultation.
5206 Estates DR Delray Beach, FL 33445
3 Beds
4.1 Baths
4,261 SqFt
Key Details
Sold Price $855,000
Property Type Single Family Home
Sub Type Single Family Detached
Listing Status Sold
Purchase Type For Sale
Square Footage 4,261 sqft
Price per Sqft $200
Subdivision Seagate Cc At The Hamlet
MLS Listing ID RX-10097483
Sold Date 05/22/15
Style Contemporary
Bedrooms 3
Full Baths 4
Half Baths 1
Construction Status New Construction
HOA Fees $252/mo
HOA Y/N Yes
Leases Per Year 1
Year Built 1981
Annual Tax Amount $6,950
Tax Year 2014
Lot Size 0.681 Acres
Property Description
Located in the Estate section of Seagate Country Club at The Hamlet. Great custom floor plan designed with style. 3 Bedroom, 4.5 Bath, convertible den plus office. Fabulous pool with new paver patio, walks and circular driveway. Full house generator, central vacuum, new AC, Toto Toilets and hot water heater. Designer kitchen with upgraded cabinets, appliances including Sub Zero refrigerator/freezer and Kitchen Air convection oven/stove. Marble counters and breakfast area, as well as formal dining room. Beautiful interior & exterior lighting. Master suite boasts his/hers baths with sauna, new AC and fitted walk in closets. All bedrooms boast baths ensuite. Large treed lot provides great golf views plus room to expand. Some furniture available for additional purchase.
Location
State FL
County Palm Beach
Community Seagate Cc At The Hamlet
Area 4550
Zoning R-1A
Rooms
Other Rooms Den/Office, Great, Sauna
Master Bath 2 Master Baths, Bidet, Dual Sinks, Separate Shower
Interior
Interior Features Bar, Built-in Shelves, Closet Cabinets, Ctdrl/Vault Ceilings, Foyer, Roman Tub, Split Bedroom, Volume Ceiling, Walk-in Closet
Heating Central, Zoned
Cooling Ceiling Fan, Central, Zoned
Flooring Carpet, Ceramic Tile
Furnishings Unfurnished
Exterior
Exterior Feature Auto Sprinkler, Awnings, Deck, Fruit Tree(s), Open Patio, Zoned Sprinkler
Parking Features Drive - Circular, Driveway, Garage - Attached, Vehicle Restrictions
Garage Spaces 2.5
Pool Inground
Community Features Sold As-Is
Utilities Available Cable, Electric, Public Sewer, Public Water
Amenities Available Bike - Jog
Waterfront Description Lake
View Golf, Lake
Roof Type Barrel,Concrete Tile
Present Use Sold As-Is
Exposure East
Private Pool Yes
Building
Lot Description 1/2 to < 1 Acre, Treed Lot
Story 1.00
Unit Features Corner,On Golf Course
Foundation CBS
Unit Floor 1
Construction Status New Construction
Schools
Elementary Schools Banyan Creek Elementary School
Middle Schools Carver Middle School
High Schools Atlantic High School
Others
Pets Allowed Yes
HOA Fee Include Cable,Security
Senior Community No Hopa
Restrictions Buyer Approval,Interview Required,Lease OK w/Restrict,No Motorcycle,No Truck/RV,Tenant Approval
Security Features Burglar Alarm,Gate - Manned,Security Patrol,Security Sys-Owned
Acceptable Financing Cash, Conventional, Seller Financing
Horse Property No
Membership Fee Required No
Listing Terms Cash, Conventional, Seller Financing
Financing Cash,Conventional,Seller Financing
Pets Allowed Up to 2 Pets
Read Less
Want to know what your home might be worth? Contact us for a FREE valuation!

Our team is ready to help you sell your home for the highest possible price ASAP
GET MORE INFORMATION





