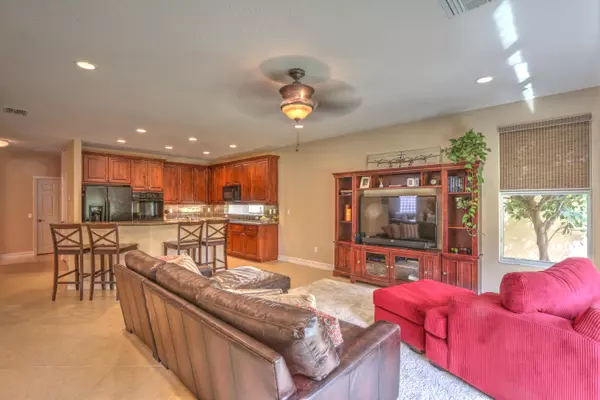Bought with Koolik Group Realty BDH LLC
$437,500
$449,000
2.6%For more information regarding the value of a property, please contact us for a free consultation.
8129 Emerald Winds CIR Boynton Beach, FL 33473
5 Beds
3 Baths
2,956 SqFt
Key Details
Sold Price $437,500
Property Type Single Family Home
Sub Type Single Family Detached
Listing Status Sold
Purchase Type For Sale
Square Footage 2,956 sqft
Price per Sqft $148
Subdivision Canyon Springs
MLS Listing ID RX-10119883
Sold Date 06/05/15
Style Multi-Level
Bedrooms 5
Full Baths 3
Construction Status New Construction
HOA Fees $266/mo
HOA Y/N Yes
Year Built 2010
Annual Tax Amount $4,248
Tax Year 2014
Property Description
Relocating - Home warranty transferred with purchase. Amber model is agent owned & features 5 bedrooms, 3 bathrooms with a large 3 car garage. Subtle upgrades: LED lighting with rheostat switches for recessed lights saving you energy & $$$ (kitchen, living room and master bedroom), exotic, hand scraped hardwood flooring in downstairs bedroom, 21'' porcelain tile on the diagonal, faux garage doors and entrance door, drop down stairs in the garage allow you to access additional storage above the garage, garage has built in wall storage, built in shelving for entertainment center/books in living room, hardwood stair railings, upgraded cabinets in all additional bathrooms w/additional upgraded tile in master bathroom shower area & floor, built in closet shelving and drawers in master bedroom
Location
State FL
County Palm Beach
Community Canyon Springs
Area 4720
Zoning RES
Rooms
Other Rooms Attic, Family, Laundry-Util/Closet
Master Bath Dual Sinks, Mstr Bdrm - Sitting, Mstr Bdrm - Upstairs, Separate Shower, Separate Tub
Interior
Interior Features Entry Lvl Lvng Area, Foyer, Pantry, Roman Tub, Split Bedroom, Upstairs Living Area, Volume Ceiling, Walk-in Closet
Heating Central, Electric
Cooling Central, Electric
Flooring Carpet, Ceramic Tile
Furnishings Unfurnished
Exterior
Exterior Feature Auto Sprinkler, Covered Patio, Shutters, Zoned Sprinkler
Parking Features Driveway, Garage - Attached
Garage Spaces 3.0
Utilities Available Public Sewer, Public Water
Amenities Available Basketball, Clubhouse, Exercise Room, Picnic Area, Pool, Tennis, Whirlpool
Waterfront Description None
View Garden
Roof Type S-Tile
Exposure W
Private Pool No
Building
Lot Description < 1/4 Acre, Interior Lot, Sidewalks
Story 2.00
Unit Features Multi-Level
Foundation CBS
Unit Floor 2
Construction Status New Construction
Schools
Elementary Schools Sunset Palms Elementary School
Others
Pets Allowed Restricted
HOA Fee Include Common Areas,Recrtnal Facility,Security
Senior Community No Hopa
Restrictions Lease OK
Security Features Gate - Manned,Security Sys-Owned
Acceptable Financing Cash, Conventional
Horse Property No
Membership Fee Required No
Listing Terms Cash, Conventional
Financing Cash,Conventional
Read Less
Want to know what your home might be worth? Contact us for a FREE valuation!

Our team is ready to help you sell your home for the highest possible price ASAP
GET MORE INFORMATION





