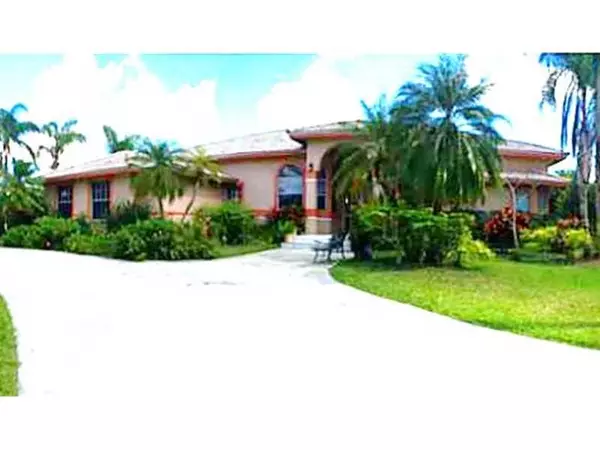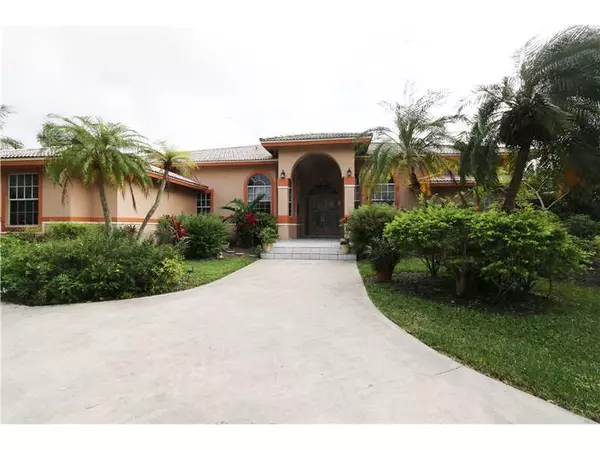$800,000
$819,000
2.3%For more information regarding the value of a property, please contact us for a free consultation.
18950 SW 54 PL Southwest Ranches, FL 33332
6 Beds
5 Baths
4,610 SqFt
Key Details
Sold Price $800,000
Property Type Single Family Home
Sub Type Single Family Residence
Listing Status Sold
Purchase Type For Sale
Square Footage 4,610 sqft
Price per Sqft $173
Subdivision Southwest Ranches
MLS Listing ID A2210711
Sold Date 06/06/16
Style Detached,One Story
Bedrooms 6
Full Baths 4
Half Baths 1
Construction Status Resale
HOA Y/N No
Year Built 1994
Annual Tax Amount $7,949
Tax Year 2014
Contingent No Contingencies
Property Description
BEAUTIFUL CUSTOM BUILT HOME IN SOUGHT AFTER SOUTHWEST RANCHES. TRUE 6 BEDROOM 4.5 BATHS. CIRCULAR DRIVE WITH ROOM FOR 10 PLUS CARS. POOL WITH JACCUZZI, FENCED AND LUSHLY LANDSCAPED FOR PRIVACY. POND ON PROPERTY. HORSES ARE ALWAYS WELCOME. NOTE: 2 CAR GARAGE HAS BEEN CONVERTED INTO THE GUEST QUARTERS AND WILL BE CONVERTED BACK BY THE SELLER IF DESIRED.
Location
State FL
County Broward County
Community Southwest Ranches
Area 3290
Direction WEST ON GRIFFEN ROAD TO 189 AVE. SOUTH TO 54TH PL. WEST TO PROPERTY ON LEFT.
Interior
Interior Features Convertible Bedroom, Closet Cabinetry, Dining Area, Separate/Formal Dining Room, Family/Dining Room, French Door(s)/Atrium Door(s), First Floor Entry, Fireplace, Kitchen Island, Living/Dining Room, Custom Mirrors, Main Level Master, Sitting Area in Master, Intercom
Heating Central, Electric
Cooling Central Air, Ceiling Fan(s), Electric
Flooring Tile
Equipment Intercom, Satellite Dish
Fireplace Yes
Window Features Blinds,Drapes
Appliance Built-In Oven, Dryer, Dishwasher, Electric Range, Electric Water Heater, Disposal, Ice Maker, Microwave, Refrigerator, Washer
Laundry Washer Hookup, Dryer Hookup, Laundry Tub
Exterior
Exterior Feature Fruit Trees, Lighting, Patio, Shed, Storm/Security Shutters
Parking Features Attached
Garage Spaces 2.0
Pool In Ground, Pool
Utilities Available Cable Available
View Y/N Yes
View Garden, Water
Roof Type Spanish Tile
Street Surface Paved
Porch Patio
Garage Yes
Building
Lot Description 2-3 Acres, Sprinklers Automatic
Faces West
Story 1
Sewer Septic Tank
Water Well
Architectural Style Detached, One Story
Structure Type Block
Construction Status Resale
Others
Pets Allowed No Pet Restrictions, Yes
HOA Fee Include Common Areas,Maintenance Structure
Senior Community No
Tax ID 503936100330
Acceptable Financing Cash, Conventional, Lease Option, Lease Purchase
Listing Terms Cash, Conventional, Lease Option, Lease Purchase
Financing Cash
Pets Allowed No Pet Restrictions, Yes
Read Less
Want to know what your home might be worth? Contact us for a FREE valuation!

Our team is ready to help you sell your home for the highest possible price ASAP
Bought with Century 21 A + Realty
GET MORE INFORMATION





