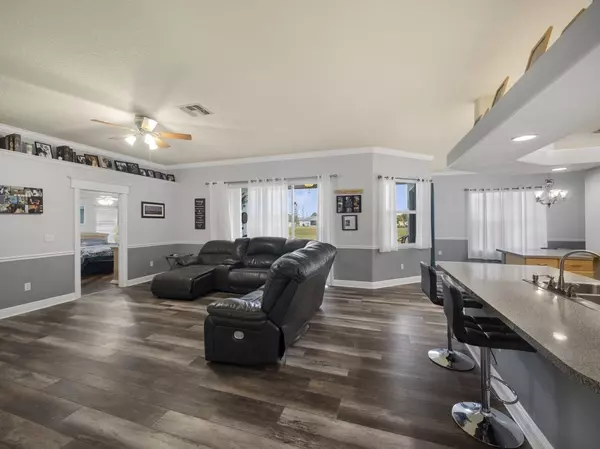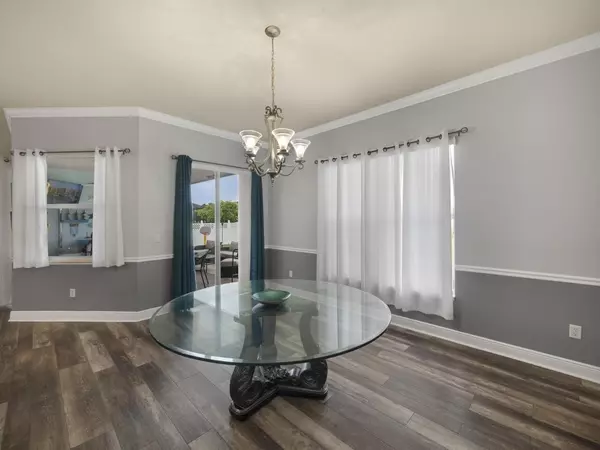Bought with Drouillard Realty Corp
$415,000
$415,000
For more information regarding the value of a property, please contact us for a free consultation.
5805 NW Rose Petal CT Port Saint Lucie, FL 34986
4 Beds
2 Baths
2,111 SqFt
Key Details
Sold Price $415,000
Property Type Single Family Home
Sub Type Single Family Detached
Listing Status Sold
Purchase Type For Sale
Square Footage 2,111 sqft
Price per Sqft $196
Subdivision Port St Lucie Section 46 1St Replat
MLS Listing ID RX-10770191
Sold Date 03/10/22
Style Contemporary
Bedrooms 4
Full Baths 2
Construction Status Resale
HOA Fees $58/mo
HOA Y/N Yes
Year Built 2005
Annual Tax Amount $2,848
Tax Year 2021
Lot Size 10,454 Sqft
Property Description
Well maintained custom built home located in the Windy Pines Subdivision of Torino. This home features 4 bedrooms, 2 bathrooms & a 2 car garage, The open and spacious layout boasts a formal dining room, separate family room and a large chefs kitchen. New waterproof vinyl flooring in the living areas. New a/c and water heater. The large covered patio is perfect for relaxing or entertaining friends and family. The large back yard has plenty of room for a pool and overlooks a natural preserve when you just want to escape after a long day and enjoy peace and serenity. This home is located in one of the most sought after neighborhoods in Port St. Lucie. Low HOA fees. Just minutes away from beaches, shopping, dining and entertainment. Schedule your appointment today to view before it's gone!
Location
State FL
County St. Lucie
Community Windy Pines
Area 7370
Zoning RS-2PS
Rooms
Other Rooms Family
Master Bath Dual Sinks, Separate Shower
Interior
Interior Features Split Bedroom, Walk-in Closet
Heating Central, Electric
Cooling Central, Electric
Flooring Ceramic Tile, Laminate, Vinyl Floor
Furnishings Unfurnished
Exterior
Exterior Feature Covered Patio
Parking Features Driveway, Garage - Attached
Garage Spaces 2.0
Community Features Sold As-Is
Utilities Available Cable, Public Sewer, Public Water
Amenities Available None
Waterfront Description Interior Canal,Mangrove
Present Use Sold As-Is
Exposure South
Private Pool No
Building
Lot Description < 1/4 Acre, Paved Road, West of US-1
Story 1.00
Foundation CBS
Construction Status Resale
Others
Pets Allowed Yes
Senior Community No Hopa
Restrictions Buyer Approval,Lease OK
Acceptable Financing Cash, Conventional, FHA, VA
Horse Property No
Membership Fee Required No
Listing Terms Cash, Conventional, FHA, VA
Financing Cash,Conventional,FHA,VA
Read Less
Want to know what your home might be worth? Contact us for a FREE valuation!

Our team is ready to help you sell your home for the highest possible price ASAP
GET MORE INFORMATION





