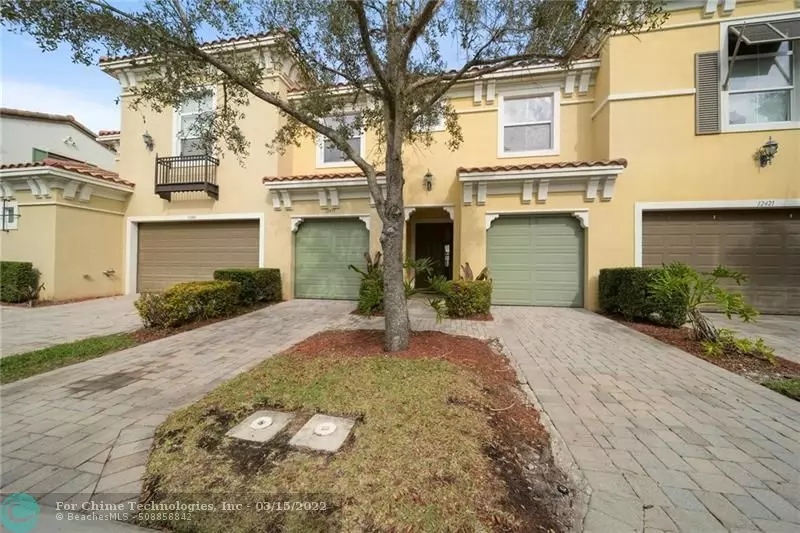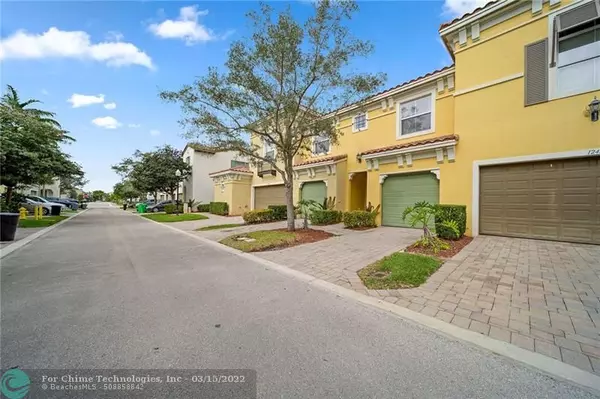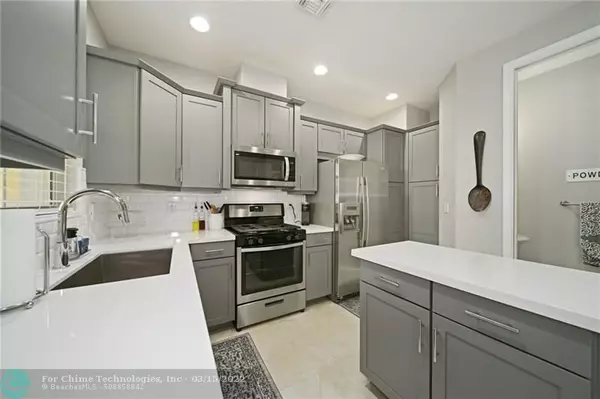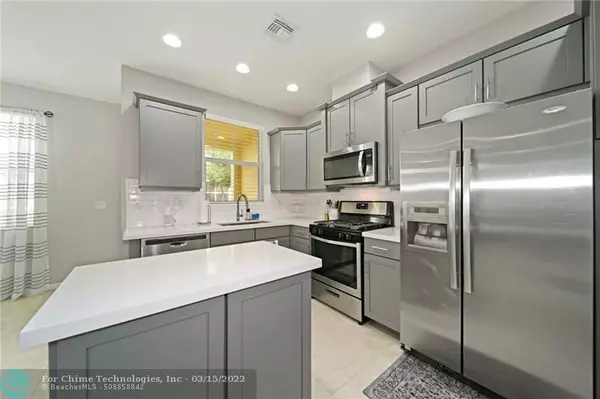$557,000
$545,000
2.2%For more information regarding the value of a property, please contact us for a free consultation.
12431 NW 32nd Mnr #12431 Sunrise, FL 33323
3 Beds
2.5 Baths
1,886 SqFt
Key Details
Sold Price $557,000
Property Type Townhouse
Sub Type Townhouse
Listing Status Sold
Purchase Type For Sale
Square Footage 1,886 sqft
Price per Sqft $295
Subdivision Artesia
MLS Listing ID F10315660
Sold Date 03/14/22
Style Townhouse Fee Simple
Bedrooms 3
Full Baths 2
Half Baths 1
Construction Status Resale
HOA Fees $414/mo
HOA Y/N Yes
Year Built 2011
Annual Tax Amount $6,034
Tax Year 2020
Property Description
This is a 3/2.5 townhouse model in Artesia with a split 2 car garage. This amazing home is stunningly designed complete with dry bar, tile flooring and beautifully redone kitchen including subway tile back splash with quartz countertops, new dishwasher and stainless-steel appliances. Spacious 2nd Floor carpeted with high end, hotel quality carpet, laundry room, full bathroom w/updated vanity. Smart nest style thermostat. Large master bedroom with vaulted tray ceiling, spacious walk-in closet, large en suite has been remodeled with double sinks and mirrors, separate tub and shower. All openings have impact protection. Simplisafe alarm system stays. Private outdoor patio to relax, many amenities such, indoor basketball, tennis, gym, business room, pool and more.!
Location
State FL
County Broward County
Area Plantation (3680-3690;3760-3770;3860-3870)
Building/Complex Name Artesia
Rooms
Bedroom Description Master Bedroom Upstairs
Interior
Interior Features First Floor Entry, Kitchen Island, Pantry, Roman Tub, Vaulted Ceilings, Walk-In Closets, Wet Bar
Heating Central Heat
Cooling Ceiling Fans, Central Cooling
Flooring Carpeted Floors, Ceramic Floor
Equipment Dishwasher, Disposal, Dryer, Gas Range, Gas Water Heater, Icemaker, Microwave, Refrigerator, Washer
Exterior
Exterior Feature Barbeque, Courtyard
Garage Spaces 2.0
Community Features Gated Community
Amenities Available Basketball Courts, Bbq/Picnic Area, Bike/Jog Path, Clubhouse-Clubroom, Exterior Lighting, Handball/Basketball, Pool, Tennis
Water Access N
Private Pool No
Building
Unit Features Garden View
Foundation Concrete Block Construction
Unit Floor 1
Construction Status Resale
Others
Pets Allowed Yes
HOA Fee Include 414
Senior Community No HOPA
Restrictions Other Restrictions
Security Features Complex Fenced,Guard At Site,Security Patrol
Acceptable Financing Cash, Conventional, FHA-Va Approved
Membership Fee Required No
Listing Terms Cash, Conventional, FHA-Va Approved
Pets Allowed No Aggressive Breeds
Read Less
Want to know what your home might be worth? Contact us for a FREE valuation!

Our team is ready to help you sell your home for the highest possible price ASAP

Bought with RE/MAX Experience
GET MORE INFORMATION





