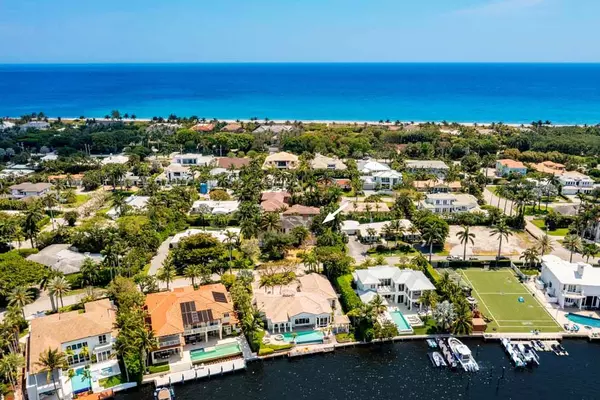Bought with True Floridian Realty
$4,300,000
$4,495,000
4.3%For more information regarding the value of a property, please contact us for a free consultation.
939 Seasage DR Delray Beach, FL 33483
4 Beds
4.2 Baths
4,638 SqFt
Key Details
Sold Price $4,300,000
Property Type Single Family Home
Sub Type Single Family Detached
Listing Status Sold
Purchase Type For Sale
Square Footage 4,638 sqft
Price per Sqft $927
Subdivision Seagate Ext
MLS Listing ID RX-10711641
Sold Date 03/11/22
Bedrooms 4
Full Baths 4
Half Baths 2
Construction Status Resale
HOA Y/N No
Year Built 2004
Annual Tax Amount $30,755
Tax Year 2020
Lot Size 0.335 Acres
Property Description
Tucked away in East Delray Beach's desirable Seagate neighborhood, 939 Seasage Dr represents a rare opportunity to enjoy everything that South Florida has to offer. Situated on one-third of an acre with 118 feet of frontage, the property is just a few short blocks from the shops and restaurants of Atlantic Ave and the ocean. Designed by Randall Stofft, the two-story residence features an open floor plan filled with natural light; 12' ceilings; arched doorways; wood and marble floors; first floor master suite with three additional en suite guest rooms; office; expansive circular drive; three-car garage; and pool with expansive fenced yard. Great for year-round living or seasonal enjoyment near the ocean, this is the perfect opportunity to enjoy your very own luxury coastal estate.
Location
State FL
County Palm Beach
Area 4140
Zoning R-1-AA
Rooms
Other Rooms Attic, Den/Office, Family, Pool Bath
Master Bath Bidet, Dual Sinks, Mstr Bdrm - Ground, Mstr Bdrm - Sitting, Separate Shower, Separate Tub
Interior
Interior Features Bar, Built-in Shelves, Closet Cabinets, Entry Lvl Lvng Area, Fireplace(s), Foyer, French Door, Kitchen Island, Laundry Tub, Pull Down Stairs, Roman Tub, Second/Third Floor Concrete, Upstairs Living Area, Volume Ceiling, Walk-in Closet
Heating Central
Cooling Central, Paddle Fans, Zoned
Flooring Carpet, Marble, Wood Floor
Furnishings Furniture Negotiable,Unfurnished
Exterior
Exterior Feature Auto Sprinkler, Covered Balcony, Covered Patio, Custom Lighting, Fence, Open Patio, Outdoor Shower, Zoned Sprinkler
Parking Features Drive - Circular, Drive - Decorative, Garage - Attached
Garage Spaces 3.0
Pool Auto Chlorinator, Autoclean, Inground, Salt Chlorination
Community Features Sold As-Is
Utilities Available Electric, Gas Natural, Public Sewer, Public Water
Amenities Available None
Waterfront Description None
View Pool
Roof Type Slate
Present Use Sold As-Is
Exposure West
Private Pool Yes
Building
Lot Description 1/4 to 1/2 Acre, East of US-1
Story 2.00
Foundation CBS, Concrete, Piling
Construction Status Resale
Others
Pets Allowed Yes
Senior Community No Hopa
Restrictions None
Security Features Burglar Alarm,Entry Phone,Motion Detector
Acceptable Financing Cash
Horse Property No
Membership Fee Required No
Listing Terms Cash
Financing Cash
Read Less
Want to know what your home might be worth? Contact us for a FREE valuation!

Our team is ready to help you sell your home for the highest possible price ASAP
GET MORE INFORMATION





