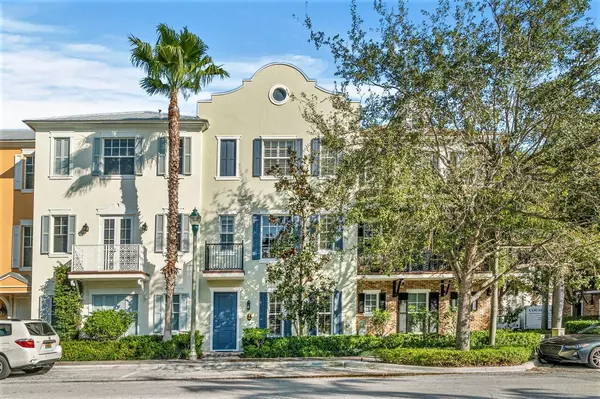Bought with Compass Florida, LLC (PB)
$1,185,000
$1,175,000
0.9%For more information regarding the value of a property, please contact us for a free consultation.
384 W Cannery Row CIR Delray Beach, FL 33444
3 Beds
3.1 Baths
2,126 SqFt
Key Details
Sold Price $1,185,000
Property Type Townhouse
Sub Type Townhouse
Listing Status Sold
Purchase Type For Sale
Square Footage 2,126 sqft
Price per Sqft $557
Subdivision Cannery Row
MLS Listing ID RX-10764263
Sold Date 03/17/22
Style < 4 Floors,Contemporary,Townhouse
Bedrooms 3
Full Baths 3
Half Baths 1
Construction Status Resale
HOA Fees $500/mo
HOA Y/N Yes
Year Built 2014
Annual Tax Amount $11,498
Tax Year 2021
Lot Size 1,190 Sqft
Property Description
This stunning Cannery Row townhome is perfectly located on the peaceful, private historic street, N.E.1st Avenue. A spacious three bedroom, three and one half bath home designed in a sophisticated beach style. Light and airy with high ceilings, large windows, and timeless quality features including dark wood floors, a gorgeous marble fireplace, a sunny white kitchen with beautiful quartz counters and backsplash and stainless steel Jenn-Aire and LG appliances. The main suite offers volume ceilings with a luxurious bath and huge closet with plenty of built ins. Two additional bedrooms, one on first level and one on the third level have on-suite baths and walk in closets. A newer, charming complex of 84 units beautifully landscaped with a large pool and entertaining area in the middle.
Location
State FL
County Palm Beach
Area 4360
Zoning CBD(ci
Rooms
Other Rooms Laundry-Inside, Laundry-Util/Closet
Master Bath Mstr Bdrm - Upstairs
Interior
Interior Features Built-in Shelves, Decorative Fireplace, Fireplace(s), Kitchen Island, Second/Third Floor Concrete, Upstairs Living Area, Walk-in Closet
Heating Central
Cooling Central
Flooring Ceramic Tile, Wood Floor
Furnishings Unfurnished
Exterior
Parking Features Garage - Attached, Guest, Open
Garage Spaces 2.0
Community Features Sold As-Is
Utilities Available Cable, Electric, Public Sewer, Public Water
Amenities Available Community Room, Pool, Sidewalks
Waterfront Description None
View City
Present Use Sold As-Is
Exposure West
Private Pool No
Building
Lot Description < 1/4 Acre
Story 3.00
Foundation CBS
Construction Status Resale
Others
Pets Allowed No
HOA Fee Include Common Areas,Maintenance-Exterior
Senior Community No Hopa
Restrictions Buyer Approval,Lease OK w/Restrict,No Lease 1st Year,Tenant Approval
Acceptable Financing Cash, Conventional, VA
Horse Property No
Membership Fee Required No
Listing Terms Cash, Conventional, VA
Financing Cash,Conventional,VA
Read Less
Want to know what your home might be worth? Contact us for a FREE valuation!

Our team is ready to help you sell your home for the highest possible price ASAP
GET MORE INFORMATION





