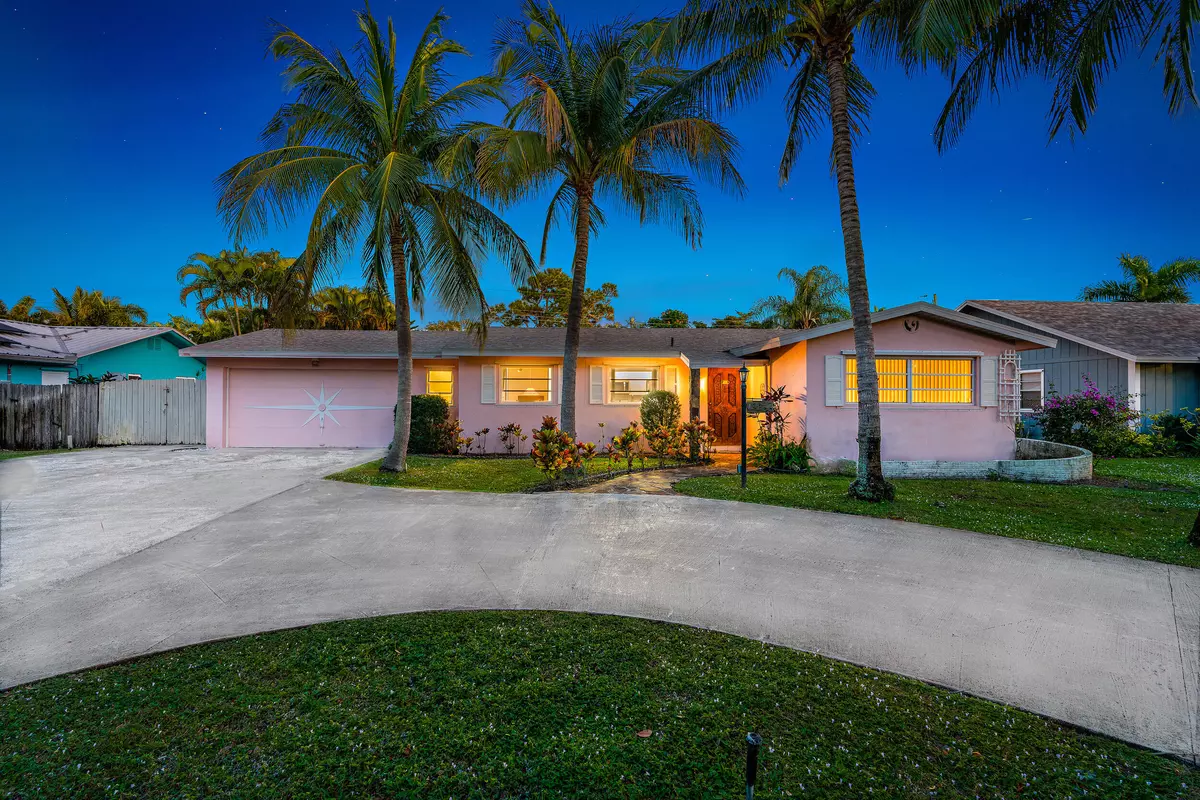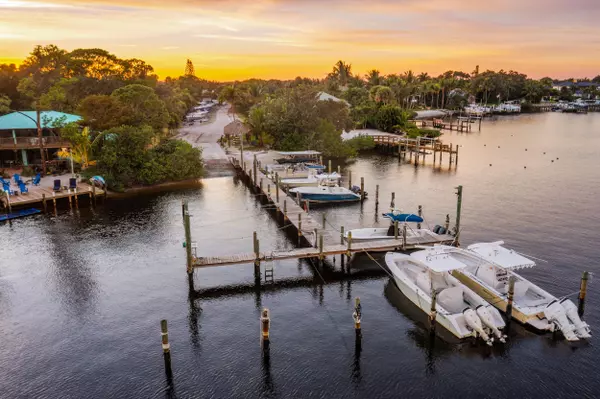Bought with Compass Florida, LLC
$715,000
$699,900
2.2%For more information regarding the value of a property, please contact us for a free consultation.
19256 Country Club DR Tequesta, FL 33469
3 Beds
2.1 Baths
1,380 SqFt
Key Details
Sold Price $715,000
Property Type Single Family Home
Sub Type Single Family Detached
Listing Status Sold
Purchase Type For Sale
Square Footage 1,380 sqft
Price per Sqft $518
Subdivision Bermuda Terrace Sec 3
MLS Listing ID RX-10768194
Sold Date 03/22/22
Style < 4 Floors,Ranch
Bedrooms 3
Full Baths 2
Half Baths 1
Construction Status Resale
HOA Fees $4/mo
HOA Y/N Yes
Year Built 1962
Annual Tax Amount $6,754
Tax Year 2021
Lot Size 10,001 Sqft
Property Description
Bermuda Terrace Beauty! Nestled on one of the most desirable tree lined streets in the quaint Village of Tequesta, this 3 Bedroom, 2 Bath (+ bonus cabana half bath!) CBS (Concrete Block Structure) home is ready for YOU! This well loved family home offers single story indoor/outdoor living with a NEW kitchen - NEW stainless appliances -oven/range, dishwasher, and microwave, extended living area with large slider, 2 car garage, a NEW ROOF (2020 - permit attached), and an extensive screened in porch housing the MUST HAVE solar heated in-ground pool, large patio, and pool shed! Electrical Panel updated to 400 amp in September 2021. Marvelous extra lawn/green space off of the pool enclosure for all of your sunning and gardening desires! Double fence adjacent to the garage opens to store
Location
State FL
County Palm Beach
Area 5060
Zoning RS
Rooms
Other Rooms Cabana Bath, Laundry-Garage, Storage, Workshop
Master Bath Mstr Bdrm - Ground, Separate Shower
Interior
Interior Features Entry Lvl Lvng Area, Walk-in Closet
Heating Central, Electric
Cooling Central
Flooring Ceramic Tile
Furnishings Unfurnished
Exterior
Exterior Feature Covered Patio, Extra Building, Fence, Screened Patio, Shed
Parking Features 2+ Spaces, Drive - Circular, Driveway, Garage - Building, RV/Boat
Garage Spaces 2.0
Pool Inground, Screened
Community Features Sold As-Is
Utilities Available Cable, Electric, Public Sewer, Public Water
Amenities Available Boating, None
Waterfront Description None
Water Access Desc Common Dock,Up to 30 Ft Boat
View Garden, Pool
Roof Type Comp Shingle
Present Use Sold As-Is
Exposure West
Private Pool Yes
Building
Lot Description < 1/4 Acre, Paved Road, Public Road
Story 1.00
Foundation CBS
Construction Status Resale
Schools
Elementary Schools Limestone Creek Elementary School
Middle Schools Jupiter Middle School
High Schools Jupiter High School
Others
Pets Allowed Yes
Senior Community No Hopa
Restrictions None
Security Features None
Acceptable Financing Cash, Conventional
Horse Property No
Membership Fee Required No
Listing Terms Cash, Conventional
Financing Cash,Conventional
Read Less
Want to know what your home might be worth? Contact us for a FREE valuation!

Our team is ready to help you sell your home for the highest possible price ASAP
GET MORE INFORMATION





