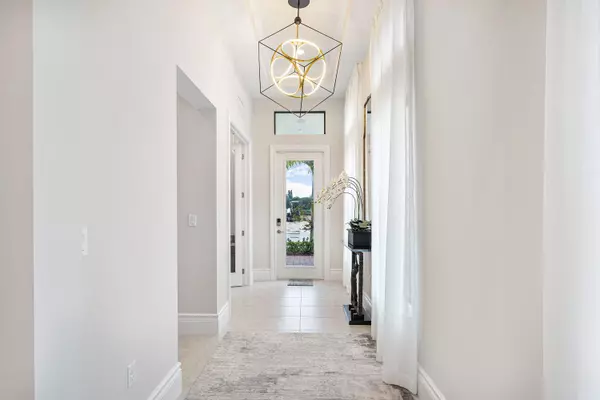Bought with Luxury Partners Realty
$740,000
$799,000
7.4%For more information regarding the value of a property, please contact us for a free consultation.
7393 Knight ST Parkland, FL 33067
2 Beds
2.1 Baths
2,192 SqFt
Key Details
Sold Price $740,000
Property Type Single Family Home
Sub Type Single Family Detached
Listing Status Sold
Purchase Type For Sale
Square Footage 2,192 sqft
Price per Sqft $337
Subdivision Falls At Parkland
MLS Listing ID RX-10762457
Sold Date 03/28/22
Style Traditional
Bedrooms 2
Full Baths 2
Half Baths 1
Construction Status Resale
HOA Fees $396/mo
HOA Y/N Yes
Min Days of Lease 365
Leases Per Year 1
Year Built 2021
Annual Tax Amount $3,477
Tax Year 2021
Lot Size 6,908 Sqft
Property Description
PRICE IMPROVEMENT...Why wait to Build?? Move in Ready-Amazing Opportunity to Move Right In to this Fabulous Antiqua Grande Model in The Falls At Parkland. 55+ living at it's Best!!This Home Shows like a Model featuring an oversized Corner Lot with room for a Pool and Privacy landscaping. There are two Bedrooms, 2 1/2 Baths and a great Den/Office. Multiple upgrades throughout including Two additional Windows in Great Room for additional Natural Light. Exceptional Lighting Fixtures and Brand New Custom Draperies throughout the Home. The Kitchen has granite countertops, Stainless Steel Appliances, including a Bosch Refrigerator/Freezer and a Wall mounted Pot Filler.Laundry room has an Upgraded LG Washer and Dryer. Fantastic Furniture is available for purchase. Close to clubhouse.
Location
State FL
County Broward
Community Falls At Parkland
Area 3611
Zoning Residential
Rooms
Other Rooms Den/Office, Great, Laundry-Inside
Master Bath Dual Sinks, Mstr Bdrm - Ground, Separate Shower
Interior
Interior Features Built-in Shelves, Entry Lvl Lvng Area, Foyer, Pantry, Split Bedroom, Volume Ceiling, Walk-in Closet
Heating Central, Electric
Cooling Central, Electric
Flooring Carpet, Ceramic Tile
Furnishings Furniture Negotiable
Exterior
Exterior Feature Auto Sprinkler, Covered Patio, Room for Pool
Parking Features 2+ Spaces, Driveway, Garage - Attached
Garage Spaces 2.0
Community Features Home Warranty, Gated Community
Utilities Available Cable, Electric, Gas Natural, Public Sewer, Public Water
Amenities Available Bike - Jog, Billiards, Bocce Ball, Cabana, Cafe/Restaurant, Clubhouse, Fitness Center, Game Room, Lobby, Manager on Site, Pickleball, Picnic Area, Pool, Sidewalks, Spa-Hot Tub, Street Lights
Waterfront Description None
View Other
Roof Type Barrel
Present Use Home Warranty
Handicap Access Handicap Access
Exposure South
Private Pool No
Building
Lot Description < 1/4 Acre, 1/4 to 1/2 Acre, Paved Road, Sidewalks
Story 1.00
Foundation CBS
Construction Status Resale
Schools
Middle Schools Westglades Middle School
High Schools Marjory Stoneman Douglas High School
Others
Pets Allowed Yes
HOA Fee Include Cable,Common Areas,Lawn Care,Management Fees,Manager,Recrtnal Facility,Security
Senior Community Verified
Restrictions Lease OK,Lease OK w/Restrict
Security Features Gate - Manned
Acceptable Financing Cash, Conventional, FHA, VA
Horse Property No
Membership Fee Required No
Listing Terms Cash, Conventional, FHA, VA
Financing Cash,Conventional,FHA,VA
Read Less
Want to know what your home might be worth? Contact us for a FREE valuation!

Our team is ready to help you sell your home for the highest possible price ASAP
GET MORE INFORMATION





