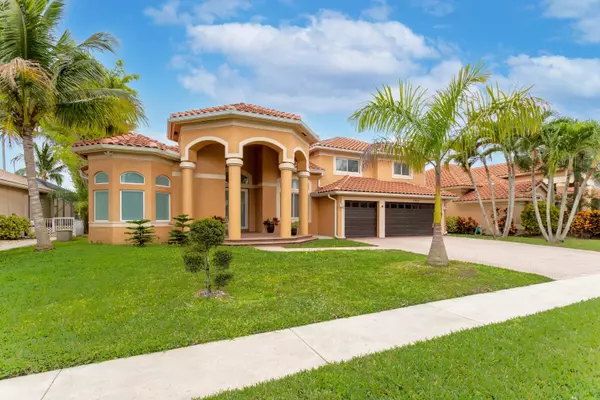Bought with Coldwell Banker/ BR
$1,250,000
$1,200,000
4.2%For more information regarding the value of a property, please contact us for a free consultation.
10864 King Bay DR Boca Raton, FL 33498
5 Beds
3.1 Baths
3,197 SqFt
Key Details
Sold Price $1,250,000
Property Type Single Family Home
Sub Type Single Family Detached
Listing Status Sold
Purchase Type For Sale
Square Footage 3,197 sqft
Price per Sqft $390
Subdivision Boca Isles South Ph 5E
MLS Listing ID RX-10781142
Sold Date 03/29/22
Style < 4 Floors
Bedrooms 5
Full Baths 3
Half Baths 1
Construction Status Resale
HOA Fees $375/mo
HOA Y/N Yes
Year Built 1995
Annual Tax Amount $10,311
Tax Year 2021
Lot Size 8,829 Sqft
Property Description
OPENHOUSE SATURDAY 3/5 1-5PM AND SUNDAY 3/6 2-5PM. SHOW LICENSE AT GATE AND GIVE HOUSE ADDRESS Amazing waterfront/pool home updated completely. roof about 2 years old., newer AC's, water heater, and hurricane impact windows w exception of 3 small windows. This 5 bedroom, plus den, plus loft, 3 1/2 bath is what you are looking for. Flat screen TVs attached to walls stay, freshly painted, stainless steel appliances, newer LG washer/dryer. LG oven, custom pull outs for pantry custom Lazy Susan. Exquisite crystal chandeliers. Stairs are carpeted however underneath is the tiled flooring to match throughout the rest of the house. Large master bathroom with tub / huge shower double head. Smart surround sound living room / outdoor pool patio.
Location
State FL
County Palm Beach
Area 4860
Zoning RTS
Rooms
Other Rooms Cabana Bath, Den/Office, Family, Laundry-Inside, Laundry-Util/Closet
Master Bath Mstr Bdrm - Ground, Separate Shower, Separate Tub
Interior
Interior Features Closet Cabinets, Ctdrl/Vault Ceilings, French Door, Kitchen Island, Pantry, Split Bedroom, Walk-in Closet
Heating Central, Electric
Cooling Ceiling Fan, Central, Electric
Flooring Ceramic Tile, Wood Floor
Furnishings Furniture Negotiable
Exterior
Exterior Feature Built-in Grill, Screened Patio
Parking Features Driveway, Garage - Attached
Garage Spaces 3.0
Pool Concrete, Inground
Community Features Gated Community
Utilities Available Public Sewer, Public Water
Amenities Available Clubhouse, Fitness Center, Pool, Sauna, Spa-Hot Tub, Street Lights, Tennis
Waterfront Description Lake
View Lake, Pool
Roof Type Barrel,Concrete Tile
Exposure North
Private Pool Yes
Building
Lot Description < 1/4 Acre
Story 2.00
Foundation CBS
Construction Status Resale
Schools
Elementary Schools Sunrise Park Elementary School
Middle Schools Eagles Landing Middle School
High Schools Olympic Heights Community High
Others
Pets Allowed Yes
HOA Fee Include Common R.E. Tax,Legal/Accounting,Management Fees,Manager,Reserve Funds
Senior Community No Hopa
Restrictions Lease OK w/Restrict
Security Features Gate - Manned,Security Sys-Owned
Acceptable Financing Cash, Conventional
Horse Property No
Membership Fee Required No
Listing Terms Cash, Conventional
Financing Cash,Conventional
Read Less
Want to know what your home might be worth? Contact us for a FREE valuation!

Our team is ready to help you sell your home for the highest possible price ASAP
GET MORE INFORMATION





