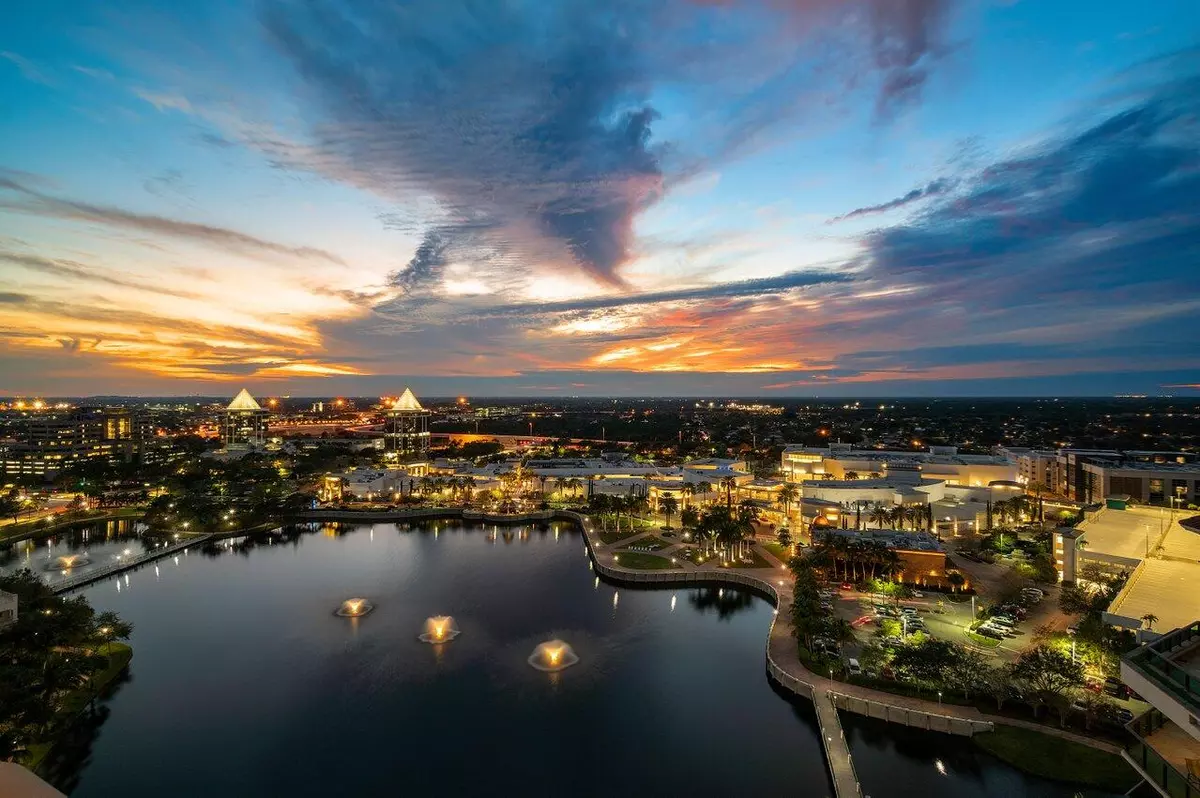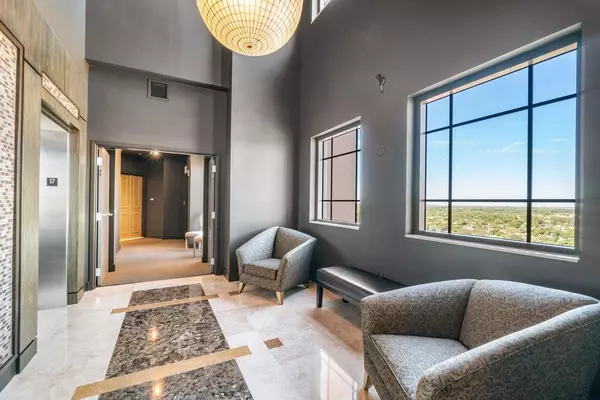Bought with Illustrated Properties LLC (Jupiter)
$2,450,000
$2,995,000
18.2%For more information regarding the value of a property, please contact us for a free consultation.
3620 Gardens Pkwy 1702b Palm Beach Gardens, FL 33410
4 Beds
4.1 Baths
5,125 SqFt
Key Details
Sold Price $2,450,000
Property Type Condo
Sub Type Condo/Coop
Listing Status Sold
Purchase Type For Sale
Square Footage 5,125 sqft
Price per Sqft $478
Subdivision Landmark At The Gardens Condo
MLS Listing ID RX-10774377
Sold Date 04/05/22
Style 4+ Floors
Bedrooms 4
Full Baths 4
Half Baths 1
Construction Status Resale
HOA Fees $4,115/mo
HOA Y/N Yes
Year Built 2007
Annual Tax Amount $29,016
Tax Year 2021
Property Description
Palm Beach Gardens from a whole new perspective - welcome to PH1702B. Accessed by key locked elevator, this elegant penthouse lives like the largest and most private single family homes in Palm Beach County with a fraction of the maintenance. Perfect as a primary residence or pied-a-terre, this home has 5,100 living sqft and over 1,800 sqft of terraces. Breathtaking views can be observed from nearly any vantage point in this home. Replete with 4 beds, 4.1 baths, a private in-unit elevator, expansive kitchen, 20' ceilings, hurricane impact windows & doors, a private spa, and much more. Thoughtfully cared for, this home will please the most discerning buyer. There is a once and a lifetime opportunity to combine this and the adjoining penthouse to create a world-class 10,000+ sqft home.
Location
State FL
County Palm Beach
Area 5230
Zoning PCD(ci
Rooms
Other Rooms Den/Office, Laundry-Inside, Storage
Master Bath 2 Master Baths, Bidet, Dual Sinks, Mstr Bdrm - Sitting, Mstr Bdrm - Upstairs, Separate Shower, Separate Tub
Interior
Interior Features Closet Cabinets, Entry Lvl Lvng Area, Fire Sprinkler, Foyer, French Door, Pantry, Split Bedroom, Upstairs Living Area, Volume Ceiling, Walk-in Closet
Heating Zoned
Cooling Zoned
Flooring Tile
Furnishings Unfurnished
Exterior
Exterior Feature Covered Balcony, Deck, Open Balcony, Open Patio, Open Porch, Wrap Porch, Wrap-Around Balcony
Parking Features 2+ Spaces, Garage - Building, Guest
Garage Spaces 3.0
Pool Spa
Utilities Available Cable, Electric, Public Sewer
Amenities Available Clubhouse, Community Room, Elevator, Extra Storage, Fitness Center, Game Room, Lobby, Manager on Site, Pool, Putting Green, Sauna, Spa-Hot Tub, Street Lights
Waterfront Description Lake
View City, Lake, Ocean
Roof Type Built-Up,Other
Handicap Access Accessible Elevator Installed, Entry
Exposure West
Private Pool No
Building
Story 18.00
Unit Features Multi-Level,Penthouse
Foundation Concrete
Unit Floor 1718
Construction Status Resale
Schools
Elementary Schools Dwight D. Eisenhower Elementary School
Middle Schools Howell L. Watkins Middle School
High Schools William T. Dwyer High School
Others
Pets Allowed Yes
Senior Community No Hopa
Restrictions None
Security Features Security Sys-Owned,TV Camera
Acceptable Financing Cash, Conventional, VA
Horse Property No
Membership Fee Required No
Listing Terms Cash, Conventional, VA
Financing Cash,Conventional,VA
Read Less
Want to know what your home might be worth? Contact us for a FREE valuation!

Our team is ready to help you sell your home for the highest possible price ASAP
GET MORE INFORMATION





