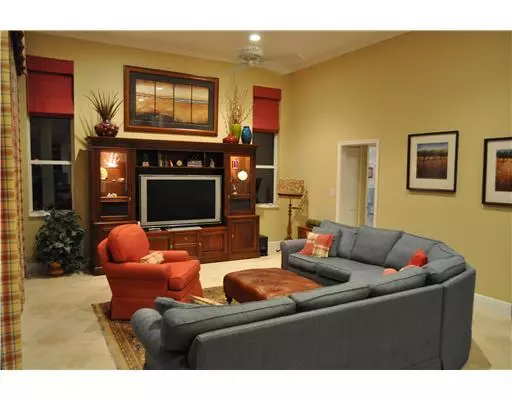$555,000
$554,795
For more information regarding the value of a property, please contact us for a free consultation.
3918 OSPREY CT Weston, FL 33331
4 Beds
3 Baths
2,699 SqFt
Key Details
Sold Price $555,000
Property Type Single Family Home
Sub Type Single Family Residence
Listing Status Sold
Purchase Type For Sale
Square Footage 2,699 sqft
Price per Sqft $205
Subdivision Lake Ridge 1
MLS Listing ID A1591990
Sold Date 02/15/12
Style Detached,One Story
Bedrooms 4
Full Baths 3
Construction Status Resale
HOA Fees $116/qua
HOA Y/N Yes
Year Built 1998
Annual Tax Amount $7,337
Tax Year 2011
Property Description
Immaculate lakefront pool home located in the desirable Ridges Community. This 4 bed 3 bath home has porcelain tile in the living areas and real hardwood maple in the master bedroom. The screened in heated pool/spa overlooks the lake as well as the tropi cal landscaped yard. Elementary, middle, and high schools are all "A" rated and are within walking distance. The home has been professionally maintained and is located in the Lake Ridge Community on a Cul de Sac. Accordian Hurricane Shutters installed.
Location
State FL
County Broward County
Community Lake Ridge 1
Area 3890
Direction GRIFFIN ROAD TO BONAVENTURE BLVD. ENTER POND RIDGE CIRLCE. ONCE PAST GUARD GATE, GO TO STOP SIGN TURN LEFT, THEN FIRST RIGHT INTO LAKE RIDGE 1 AND THEN NEXT LEFT.
Interior
Interior Features Dining Area, Separate/Formal Dining Room, Family/Dining Room, First Floor Entry, High Ceilings, Kitchen/Dining Combo, Main Level Master, Other, Pantry, Split Bedrooms, Walk-In Closet(s)
Heating Electric
Cooling Electric
Flooring Other, Wood
Window Features Blinds,Sliding,Tinted Windows
Appliance Dishwasher, Electric Range, Disposal, Ice Maker, Microwave, Refrigerator
Laundry Laundry Tub
Exterior
Exterior Feature Enclosed Porch, Patio, Storm/Security Shutters
Parking Features Attached
Garage Spaces 3.0
Pool Gunite, Heated, In Ground, Pool, Screen Enclosure, Pool/Spa Combo, Community
Community Features Clubhouse, Gated, Pool
Utilities Available Cable Available
Waterfront Description Lake Front,Waterfront
View Y/N Yes
View Lake
Roof Type Barrel
Porch Patio, Porch, Screened
Garage Yes
Building
Lot Description < 1/4 Acre
Faces North
Story 1
Sewer Public Sewer
Water Public
Architectural Style Detached, One Story
Structure Type Block
Construction Status Resale
Schools
Elementary Schools Everglades
Middle Schools Falcon Cove
High Schools Cypress Bay
Others
Pets Allowed No Pet Restrictions, Yes
HOA Fee Include Common Areas,Maintenance Structure,Recreation Facilities,Security
Senior Community No
Tax ID 504030053820
Security Features Security System Owned,Smoke Detector(s)
Acceptable Financing Cash, Conventional, FHA, Other
Listing Terms Cash, Conventional, FHA, Other
Financing Conventional
Pets Allowed No Pet Restrictions, Yes
Read Less
Want to know what your home might be worth? Contact us for a FREE valuation!

Our team is ready to help you sell your home for the highest possible price ASAP
Bought with Berkshire Hathaway HomeServices Florida Realty
GET MORE INFORMATION





