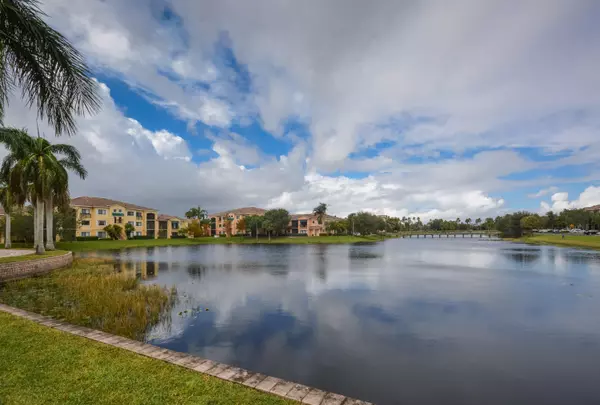Bought with Keller Williams Realty Jupiter
$178,500
$185,500
3.8%For more information regarding the value of a property, please contact us for a free consultation.
2915 Tuscany CT 203 Palm Beach Gardens, FL 33410
2 Beds
2 Baths
1,149 SqFt
Key Details
Sold Price $178,500
Property Type Condo
Sub Type Condo/Coop
Listing Status Sold
Purchase Type For Sale
Square Footage 1,149 sqft
Price per Sqft $155
Subdivision San Matera The Gardens Condo
MLS Listing ID RX-10276730
Sold Date 12/30/16
Style Mediterranean
Bedrooms 2
Full Baths 2
Construction Status Resale
HOA Fees $402/mo
HOA Y/N Yes
Min Days of Lease 42
Leases Per Year 2
Year Built 2003
Annual Tax Amount $2,631
Tax Year 2016
Property Description
Lake view 2 bedroom, 2 bath second floor condo in the resort community of San Matera in Palm Beach Gardens, FL. Enjoy the good life just minutes from PBIA, walking distance to Gardens Mall, Downtown at the Gardens, Palm Beach State College and many restaurants, clubs and shopping. This gated Mediterranean styled community of 30 buildings has a beautiful community center with locker rooms, fitness club, sauna, racquetball court, tennis courts, resort style pool, and on-site management.The condo features granite counter tops in kitchen with stainless steel refrigerator, and new lighting. Brand NEW A/C. Enjoy the screened in patio and have your coffee while enjoying the tranquil views of water and nature. SEE addt'l remarks.
Location
State FL
County Palm Beach
Area 5230
Zoning PCD(ci
Rooms
Other Rooms Great, Laundry-Inside
Master Bath Combo Tub/Shower, Mstr Bdrm - Ground
Interior
Interior Features Pantry, Roman Tub, Split Bedroom, Walk-in Closet
Heating Electric
Cooling Central, Electric
Flooring Carpet, Tile
Furnishings Unfurnished
Exterior
Exterior Feature Auto Sprinkler, Screened Balcony, Tennis Court
Parking Features Open
Community Features Sold As-Is
Utilities Available Public Sewer, Public Water
Amenities Available Bike - Jog, Business Center, Clubhouse, Community Room, Fitness Center, Game Room, Manager on Site, Pool, Sidewalks, Spa-Hot Tub, Street Lights, Tennis, Trash Chute
Waterfront Description Lake
View Lake
Roof Type Concrete Tile
Present Use Sold As-Is
Exposure South
Private Pool No
Building
Lot Description Paved Road, Private Road, Sidewalks, West of US-1
Story 3.00
Unit Features Multi-Level
Foundation Block, CBS, Concrete
Unit Floor 2
Construction Status Resale
Others
Pets Allowed Yes
HOA Fee Include Common Areas,Common R.E. Tax,Insurance-Bldg,Maintenance-Exterior,Management Fees,Manager,Parking,Recrtnal Facility,Roof Maintenance,Sewer,Trash Removal
Senior Community No Hopa
Restrictions Commercial Vehicles Prohibited,Lease OK w/Restrict,No Truck/RV
Security Features Gate - Unmanned,Security Patrol
Acceptable Financing Cash
Horse Property No
Membership Fee Required No
Listing Terms Cash
Financing Cash
Pets Allowed 21 lb to 30 lb Pet, 31 lb to 40 lb Pet, 41 lb to 50 lb Pet, 50+ lb Pet, Up to 2 Pets
Read Less
Want to know what your home might be worth? Contact us for a FREE valuation!

Our team is ready to help you sell your home for the highest possible price ASAP
GET MORE INFORMATION





