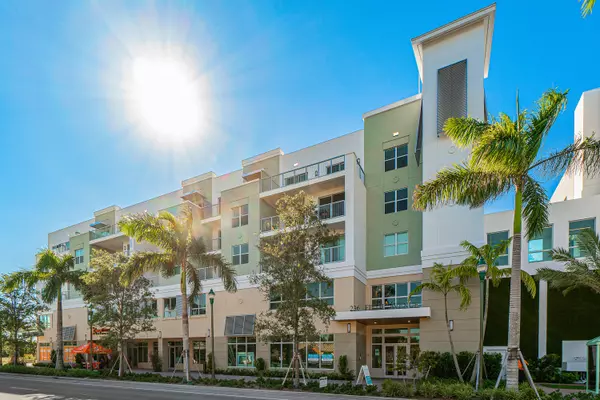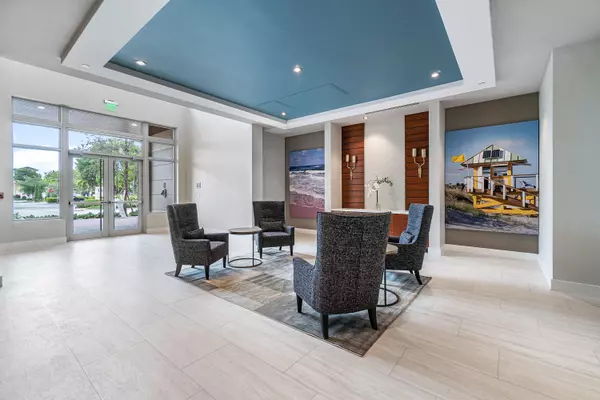Bought with Signature One Luxury Estates LLC
$527,500
$549,999
4.1%For more information regarding the value of a property, please contact us for a free consultation.
236 SE Fifth AVE 306 Delray Beach, FL 33483
1 Bed
1 Bath
1,206 SqFt
Key Details
Sold Price $527,500
Property Type Condo
Sub Type Condo/Coop
Listing Status Sold
Purchase Type For Sale
Square Footage 1,206 sqft
Price per Sqft $437
Subdivision 236 Fifth Avenue
MLS Listing ID RX-10467337
Sold Date 10/22/21
Style 4+ Floors,Contemporary
Bedrooms 1
Full Baths 1
Construction Status New Construction
HOA Fees $830/mo
HOA Y/N Yes
Min Days of Lease 120
Leases Per Year 2
Year Built 2019
Annual Tax Amount $10,000
Tax Year 2018
Property Description
Newly Released Units - Move-In Today! An exclusive opportunity to ''Live on Vacation,'' 236 Fifth Avenue is Downtown Delray's ONLY brand new, full-service luxury condominium where urban-meets-seaside living awaits. Primely situated two blocks from Atlantic Avenue, 236 Fifth Avenue is a contemporary condominium collection of just 35 residences, 1, 2 and 3-bedroom open-plan designs w/private East - or West - facing balconies. Owners will enjoy the resident-only club room & grill with wine lockers, private lounging / sun deck, smart-key remote access, covered deeded parking, on-site security and dedicated concierge team. From room service, on-call housekeeping and poolside towel / food / beverage service to package deliveries receipt, shopping / gift assistance and reservations to the
Location
State FL
County Palm Beach
Community 236 Fifth Avenue
Area 4370
Zoning RES
Rooms
Other Rooms Convertible Bedroom, Den/Office, Great, Laundry-Inside, Storage
Master Bath Separate Shower
Interior
Interior Features Entry Lvl Lvng Area, Fire Sprinkler, Foyer, Kitchen Island, Walk-in Closet
Heating Central, Electric
Cooling Central, Electric
Flooring Tile
Furnishings Unfurnished
Exterior
Exterior Feature Open Balcony
Parking Features 2+ Spaces, Assigned, Garage - Building, Guest
Garage Spaces 2.0
Utilities Available Cable, Electric, Public Sewer, Public Water
Amenities Available Bike - Jog, Bike Storage, Billiards, Business Center, Cafe/Restaurant, Clubhouse, Community Room, Elevator, Extra Storage, Fitness Center, Game Room, Lobby, Manager on Site, Picnic Area, Pool, Sidewalks, Street Lights
Waterfront Description None
View City, Pool
Handicap Access Handicap Access
Exposure East
Private Pool No
Building
Lot Description Paved Road, Public Road, Sidewalks
Story 4.00
Unit Features Interior Hallway,Lobby
Foundation Block, CBS, Concrete
Unit Floor 3
Construction Status New Construction
Others
Pets Allowed Yes
HOA Fee Include Common Areas,Elevator,Insurance-Bldg,Lawn Care,Maintenance-Exterior,Management Fees,Manager,Parking,Pool Service,Recrtnal Facility,Roof Maintenance,Security,Trash Removal,Water
Senior Community No Hopa
Restrictions Lease OK,Lease OK w/Restrict,Pet Restrictions,Tenant Approval
Security Features Burglar Alarm,Entry Card,Entry Phone,Lobby,Security Patrol,TV Camera
Acceptable Financing Cash, Conventional
Horse Property No
Membership Fee Required No
Listing Terms Cash, Conventional
Financing Cash,Conventional
Pets Allowed 21 lb to 30 lb Pet, 31 lb to 40 lb Pet, 41 lb to 50 lb Pet, No Aggressive Breeds, Up to 2 Pets
Read Less
Want to know what your home might be worth? Contact us for a FREE valuation!

Our team is ready to help you sell your home for the highest possible price ASAP
GET MORE INFORMATION





