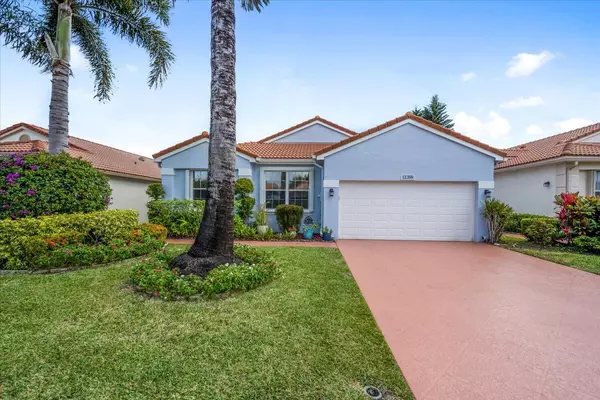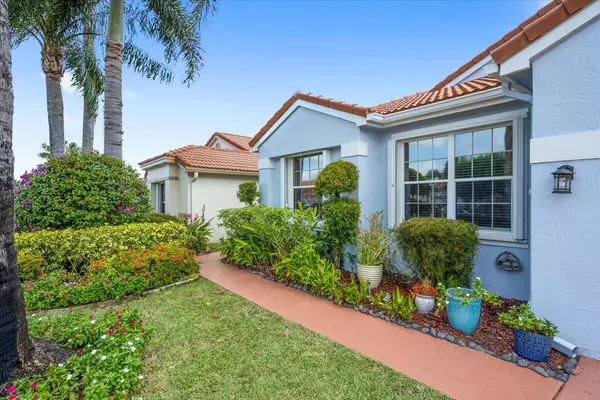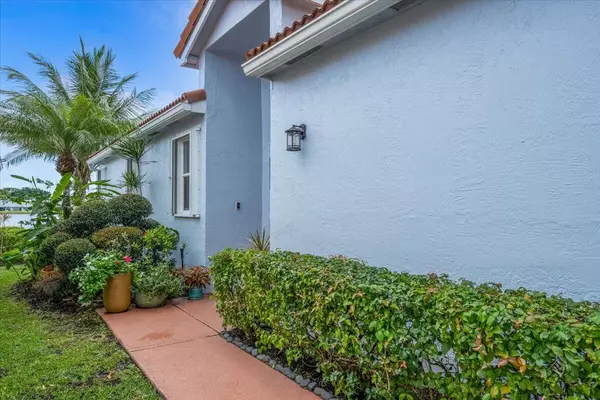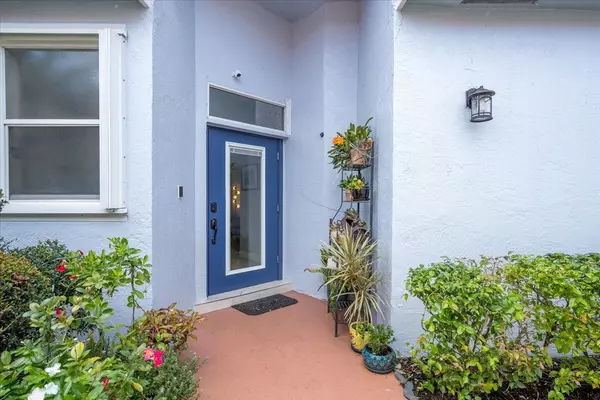Bought with EXP Realty LLC
$506,000
$455,900
11.0%For more information regarding the value of a property, please contact us for a free consultation.
12358 Pleasant Green WAY Boynton Beach, FL 33437
3 Beds
2 Baths
1,667 SqFt
Key Details
Sold Price $506,000
Property Type Single Family Home
Sub Type Single Family Detached
Listing Status Sold
Purchase Type For Sale
Square Footage 1,667 sqft
Price per Sqft $303
Subdivision Pipers Glen A-3
MLS Listing ID RX-10778086
Sold Date 05/02/22
Style < 4 Floors,Contemporary
Bedrooms 3
Full Baths 2
Construction Status Resale
HOA Fees $189/mo
HOA Y/N Yes
Min Days of Lease 365
Leases Per Year 365
Year Built 1993
Annual Tax Amount $3,757
Tax Year 2021
Lot Size 5,000 Sqft
Property Description
Long & wide lakefront view with CUSTOM PICTURE WINDOW IMPACT GLASS 2021 from living room, dining room, kitchen, family room & master bedroom. Located in public golf course community (no membership required) with beautiful walking & biking paths all around the community. Home exterior and interior painted (Benjamin Moore) 2021. Newer wood laminate & tile throughout-no carpet. Remodeled kitchen with cherry wood soft close cabinets & pullouts, high-end granite stone, tumbled marble backsplash with bronze inserts & SS appliances 2018. Designer master bath completely remodeled with Thomasville wood soft close white cabinets, seamless glass shower door with pebble stone floor. All bathrooms & kitchen have high-end fixtures. Toilets replaced. Master closet built out. see more....
Location
State FL
County Palm Beach
Community Starlight Cove
Area 4620
Zoning RT
Rooms
Other Rooms Attic, Family, Laundry-Inside, Laundry-Util/Closet, Storage
Master Bath Dual Sinks, Mstr Bdrm - Ground, Separate Shower
Interior
Interior Features Bar, Built-in Shelves, Closet Cabinets, Ctdrl/Vault Ceilings, Entry Lvl Lvng Area, Pantry, Sky Light(s), Split Bedroom, Volume Ceiling, Walk-in Closet
Heating Central, Electric
Cooling Central, Electric
Flooring Laminate, Tile
Furnishings Unfurnished
Exterior
Exterior Feature Auto Sprinkler, Covered Patio, Custom Lighting, Lake/Canal Sprinkler, Screened Patio, Zoned Sprinkler
Parking Features 2+ Spaces, Driveway, Garage - Attached
Garage Spaces 2.0
Community Features Sold As-Is
Utilities Available Cable, Electric, Public Sewer, Public Water
Amenities Available Pool, Sidewalks, Street Lights
Waterfront Description Lake
View Lake
Roof Type S-Tile
Present Use Sold As-Is
Handicap Access Wide Doorways
Exposure West
Private Pool No
Building
Lot Description < 1/4 Acre
Story 1.00
Foundation CBS
Construction Status Resale
Schools
Elementary Schools Hagen Road Elementary School
Others
Pets Allowed Yes
HOA Fee Include Cable,Common Areas,Legal/Accounting,Management Fees,Manager,Reserve Funds,Security
Senior Community No Hopa
Restrictions Buyer Approval,Commercial Vehicles Prohibited,No Lease First 2 Years
Security Features Security Patrol,Security Sys-Owned
Acceptable Financing Cash
Horse Property No
Membership Fee Required No
Listing Terms Cash
Financing Cash
Read Less
Want to know what your home might be worth? Contact us for a FREE valuation!

Our team is ready to help you sell your home for the highest possible price ASAP
GET MORE INFORMATION





