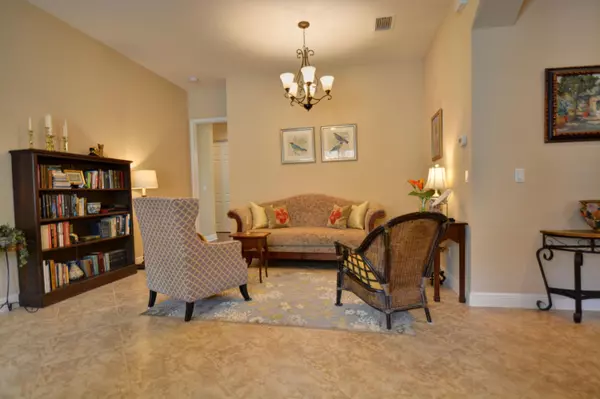Bought with NO MLS PARTICIPATION (MAR)
$305,000
$309,900
1.6%For more information regarding the value of a property, please contact us for a free consultation.
1965 SW Grey Falcon Sw CIR Vero Beach, FL 32962
4 Beds
3 Baths
2,216 SqFt
Key Details
Sold Price $305,000
Property Type Single Family Home
Sub Type Single Family Detached
Listing Status Sold
Purchase Type For Sale
Square Footage 2,216 sqft
Price per Sqft $137
Subdivision Falcon Trace Sub Plat Five
MLS Listing ID RX-10251452
Sold Date 10/27/16
Style Mediterranean,Ranch
Bedrooms 4
Full Baths 3
Construction Status Resale
Membership Fee $150
HOA Fees $150/mo
HOA Y/N Yes
Year Built 2010
Annual Tax Amount $2,677
Tax Year 2015
Lot Size 9,350 Sqft
Property Description
Favored Falcon Trace 4 bed 3 bath pool home features Granite kitchen counters, wood cabinetry and stainless appliances. Diagonal tile living areas and hi-quality laminate in 3 bedrooms. Living , dining, and family rooms offer space for entertaining and relaxing. Granite kitchen counters, wood cabinetry and stainless appliances. Spacious master suite includes custom walk-in closets, soak tub and walk-in shower with listello tile accent. The covered lanai welcomes you to cool off in the screen caged pool. Whole house generator. Community clubhouse, fitness room, pool, wading pool, tot playground, basketball, volleyball and tennis courts.
Location
State FL
County Indian River
Area 5940
Zoning RS-6
Rooms
Other Rooms Family, Laundry-Inside
Master Bath Mstr Bdrm - Ground, Separate Shower, Separate Tub
Interior
Interior Features Split Bedroom, Volume Ceiling, Walk-in Closet
Heating Central
Cooling Ceiling Fan, Central, Electric
Flooring Laminate, Tile
Furnishings Unfurnished
Exterior
Exterior Feature Auto Sprinkler, Covered Patio, Screen Porch
Parking Features Garage - Attached
Garage Spaces 2.0
Pool Concrete, Gunite, Inground, Screened
Utilities Available Cable, Public Sewer, Public Water
Amenities Available Basketball, Clubhouse, Community Room, Game Room, Picnic Area, Pool, Sidewalks, Street Lights, Tennis
Waterfront Description None
View Pool
Roof Type Barrel
Exposure South
Private Pool Yes
Building
Lot Description < 1/4 Acre, Sidewalks
Story 1.00
Foundation CBS
Construction Status Resale
Others
Pets Allowed Yes
HOA Fee Include Common Areas,Reserve Funds
Senior Community No Hopa
Restrictions Commercial Vehicles Prohibited,Lease OK w/Restrict,No Truck/RV,Pet Restrictions
Security Features Gate - Unmanned,Security Sys-Owned
Acceptable Financing Cash, Conventional
Horse Property No
Membership Fee Required Yes
Listing Terms Cash, Conventional
Financing Cash,Conventional
Read Less
Want to know what your home might be worth? Contact us for a FREE valuation!

Our team is ready to help you sell your home for the highest possible price ASAP
GET MORE INFORMATION





