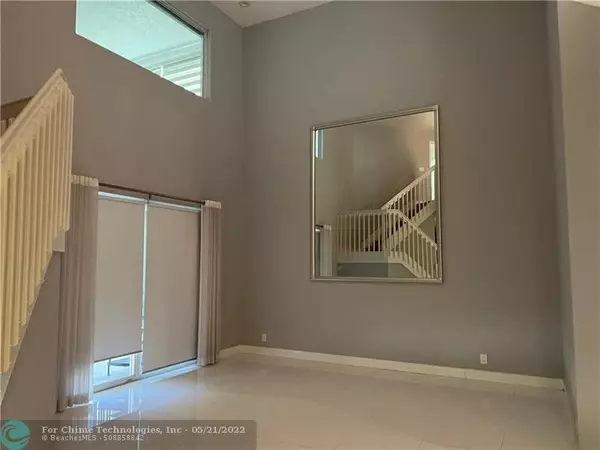$875,000
$880,000
0.6%For more information regarding the value of a property, please contact us for a free consultation.
16352 SW 14TH ST Pembroke Pines, FL 33027
6 Beds
4 Baths
3,998 SqFt
Key Details
Sold Price $875,000
Property Type Single Family Home
Sub Type Single
Listing Status Sold
Purchase Type For Sale
Square Footage 3,998 sqft
Price per Sqft $218
Subdivision Heftler Homes At Pembroke
MLS Listing ID F10324865
Sold Date 05/20/22
Style Pool Only
Bedrooms 6
Full Baths 4
Construction Status Resale
HOA Fees $198/qua
HOA Y/N Yes
Year Built 1999
Annual Tax Amount $12,036
Tax Year 2021
Lot Size 7,314 Sqft
Property Description
BEAUTIFUL MOVE IN READY, 6 BEDROOMS 4 FULL BATHROOMS HOME IN THE DESIRABLE GATED COMMUNITY IN PEMBROKE SHORES.PEMBROKE PINES.
THIS HOME FEATURES ONE BEDROOM AND FULL BATH ON THE FIRST FLOOR, OVERSIZED OWNERS SUITE WITH TWO WALK-IN CLOSETS. A PRIVATE BONUS ROOM, JUST OFF THE OWNERS SUITE WITH SPIRAL STAIRCASE LEADING DOWN TO SCREENED POOL AND DECK AREA.
THIS AMAZING HOME IS TASTEFULLY UPGRADED WITH ENERGY SAVER APPLIANCES, WHITE CABINETRY, QUARTZ COUNTERTOPS AND STAINLESS STEAL APPLIANCES. THIS HOUSE IS REMOTE WORK READY WITH CAT. 6 WIRING
AND A MESH WIFI SYSTEM THROUGHOUT. THERE ARE MOSTLY HIGH IMPACT WINDOWS AND SLIDING DOORS. THERE IS ACCORDIAN HURRICANE SHUTTERS WHERE THERE ARE NO IMPACT WINDOWS.
Location
State FL
County Broward County
Area Hollywood Central West (3980;3180)
Zoning RES
Rooms
Bedroom Description At Least 1 Bedroom Ground Level,Master Bedroom Upstairs
Other Rooms Family Room, Loft, Utility Room/Laundry
Dining Room Breakfast Area, Dining/Living Room, Snack Bar/Counter
Interior
Interior Features First Floor Entry, Built-Ins, Pantry, 3 Bedroom Split, Vaulted Ceilings, Walk-In Closets
Heating Central Heat, Electric Heat
Cooling Ceiling Fans, Central Cooling, Electric Cooling
Flooring Tile Floors, Wood Floors
Equipment Automatic Garage Door Opener, Dishwasher, Disposal, Dryer, Electric Range, Electric Water Heater, Microwave, Owned Burglar Alarm, Refrigerator, Self Cleaning Oven, Washer
Furnishings Unfurnished
Exterior
Exterior Feature Deck, Screened Balcony, Screened Porch, Storm/Security Shutters
Parking Features Attached
Garage Spaces 3.0
Pool Below Ground Pool
Community Features Gated Community
Water Access N
View Pool Area View
Roof Type Barrel Roof
Private Pool No
Building
Lot Description Less Than 1/4 Acre Lot
Foundation Cbs Construction
Sewer Municipal Sewer
Water Municipal Water
Construction Status Resale
Others
Pets Allowed No
HOA Fee Include 595
Senior Community No HOPA
Restrictions Other Restrictions
Acceptable Financing Cash, Conventional, FHA, VA
Membership Fee Required No
Listing Terms Cash, Conventional, FHA, VA
Read Less
Want to know what your home might be worth? Contact us for a FREE valuation!

Our team is ready to help you sell your home for the highest possible price ASAP

Bought with Xtreme International Realty
GET MORE INFORMATION





