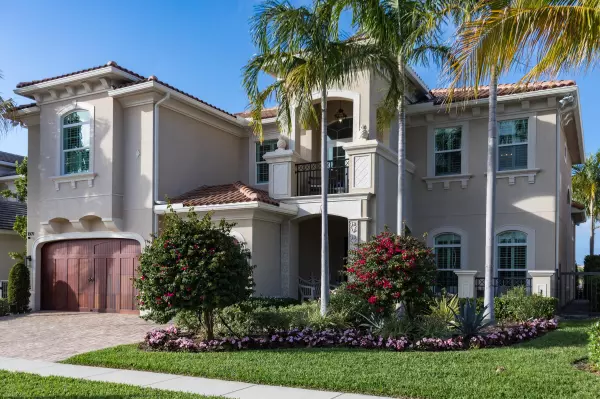Bought with Sutter & Nugent LLC
$3,725,000
$3,650,000
2.1%For more information regarding the value of a property, please contact us for a free consultation.
1609 E Hemingway DR Juno Beach, FL 33408
5 Beds
4.2 Baths
4,540 SqFt
Key Details
Sold Price $3,725,000
Property Type Single Family Home
Sub Type Single Family Detached
Listing Status Sold
Purchase Type For Sale
Square Footage 4,540 sqft
Price per Sqft $820
Subdivision Preserve At Juno Beach
MLS Listing ID RX-10793356
Sold Date 05/24/22
Bedrooms 5
Full Baths 4
Half Baths 2
Construction Status Resale
HOA Fees $585/mo
HOA Y/N Yes
Year Built 2016
Annual Tax Amount $28,958
Tax Year 2021
Lot Size 9,270 Sqft
Property Description
Welcome Home to Juno Beach!This 5Bed,6bath beauty greets you W a beautifully sunlit, spacious foyer, sprawling ceilings overlooking a newly redone private oasis situated on Florida's protected, Natural Preserve. 1st Floor Master Suite overlooks patio & sparkling pool/spa & own entry to the quiet, Serene backyard. 1st Floor Guest Suite with Private Patio,Private entry to yard.Office/Den with French Doors, could be 6th Bedroom.Impact Glass Throughout, tray ceilings,custom window treatments,Custom woodwork throughout home:Front Doors, Brazilian Wood Flooring throughout, triple crown moulding, Custom cabinetry,Gourmet Kitchen with oversized island All Wolf Appliances,subzero Fridge/freezer. Control 4 automation system,sonos system. 5min walk to pristine Beaches,golf cart ride to Pier & dining.
Location
State FL
County Palm Beach
Community Preserve At Juno Beach
Area 5220
Zoning PUD/RS
Rooms
Other Rooms Cabana Bath, Den/Office, Family, Great, Laundry-Inside, Laundry-Util/Closet, Loft, Pool Bath
Master Bath 2 Master Baths, 2 Master Suites, Mstr Bdrm - Ground, Mstr Bdrm - Sitting, Separate Shower, Separate Tub
Interior
Interior Features Built-in Shelves, Closet Cabinets, Entry Lvl Lvng Area, Foyer, French Door, Kitchen Island, Laundry Tub, Pantry, Upstairs Living Area, Volume Ceiling, Walk-in Closet
Heating Central, Gas
Cooling Central, Electric
Flooring Tile, Wood Floor
Furnishings Furniture Negotiable
Exterior
Exterior Feature Auto Sprinkler, Covered Balcony, Covered Patio, Custom Lighting, Fence, Open Patio
Parking Features 2+ Spaces, Garage - Attached
Garage Spaces 3.0
Pool Equipment Included, Heated, Inground, Salt Chlorination, Spa
Utilities Available Cable, Electric, Gas Natural, Public Sewer, Public Water
Amenities Available Bike - Jog, Sidewalks, Street Lights
Waterfront Description None
View Preserve
Roof Type Barrel
Exposure South
Private Pool Yes
Building
Lot Description < 1/4 Acre
Story 2.00
Foundation CBS
Construction Status Resale
Others
Pets Allowed Yes
HOA Fee Include Common Areas,Lawn Care,Pest Control,Trash Removal
Senior Community No Hopa
Restrictions Buyer Approval
Security Features Motion Detector,Security Light,Security Sys-Leased,Wall
Acceptable Financing Cash, Conventional
Horse Property No
Membership Fee Required No
Listing Terms Cash, Conventional
Financing Cash,Conventional
Read Less
Want to know what your home might be worth? Contact us for a FREE valuation!

Our team is ready to help you sell your home for the highest possible price ASAP
GET MORE INFORMATION





