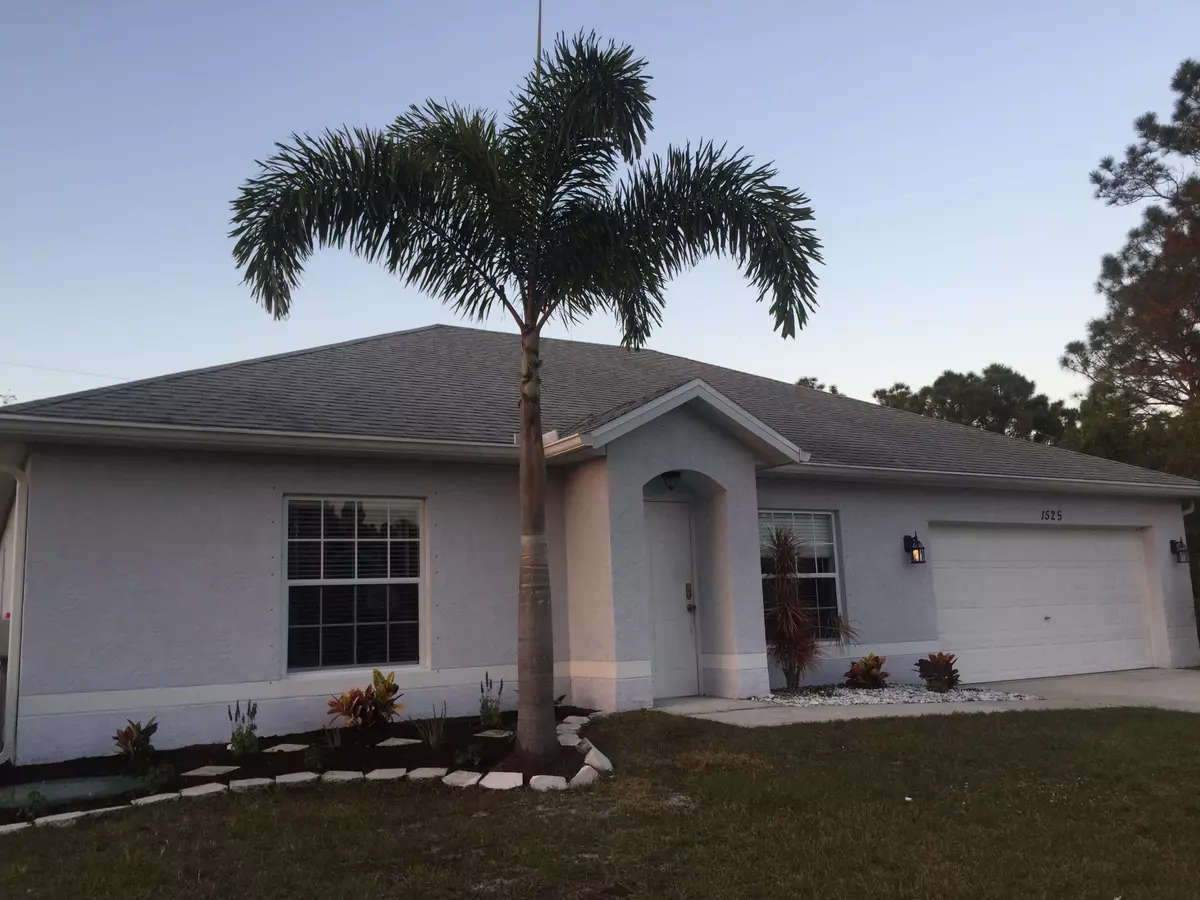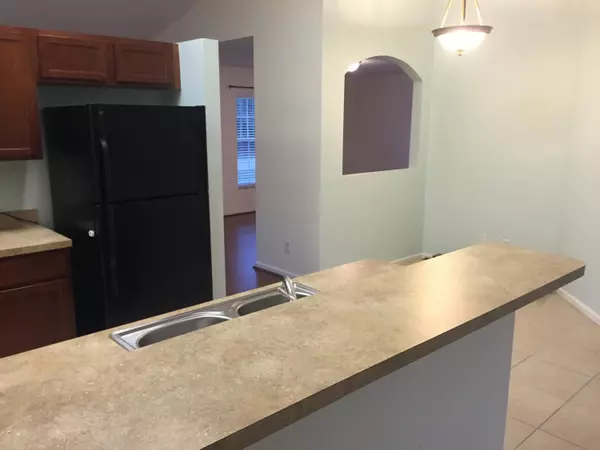Bought with KW Reserve Palm Beach
$180,000
$189,900
5.2%For more information regarding the value of a property, please contact us for a free consultation.
1525 SW Birkey AVE Port Saint Lucie, FL 34953
3 Beds
2 Baths
1,620 SqFt
Key Details
Sold Price $180,000
Property Type Single Family Home
Sub Type Single Family Detached
Listing Status Sold
Purchase Type For Sale
Square Footage 1,620 sqft
Price per Sqft $111
Subdivision Port St Lucie Sec 19
MLS Listing ID RX-10290506
Sold Date 03/29/17
Bedrooms 3
Full Baths 2
Construction Status Resale
HOA Y/N No
Year Built 2008
Annual Tax Amount $3,389
Tax Year 2016
Lot Size 10,000 Sqft
Property Description
**PRICE CHANGE!! ** MOVE IN READY HOME OFF ROSSER CORRIDOR.. Bright, clean home w new wood laminate flooring in entry room and newer carpet in bedrooms, large walk in closet in master bedroom, plenty of casual countertop dining space in kitchen which has pantry, laundry room w washer and dryer, true two car garage, full shutter package, lovely view from the family room to the patio and large wooded area, vacant lot to the east for even more privacy, lush landscaping in the front and sides of the home and three mature oak trees, ideally located two miles from Sam's Club on Gatlin, very short drive to Tradition Shopping and Hospital, Becker Rd and turnpike and I95 access, this is a great place to live, work and play from
Location
State FL
County St. Lucie
Area 7740
Zoning RES
Rooms
Other Rooms Attic, Family, Laundry-Util/Closet
Master Bath Separate Shower
Interior
Interior Features Ctdrl/Vault Ceilings, Entry Lvl Lvng Area, Split Bedroom, Walk-in Closet
Heating Central, Electric
Cooling Ceiling Fan, Central, Electric
Flooring Carpet, Ceramic Tile, Laminate
Furnishings Unfurnished
Exterior
Exterior Feature Covered Patio, Shutters
Parking Features 2+ Spaces, Driveway, Garage - Attached
Garage Spaces 2.0
Community Features Sold As-Is
Utilities Available Public Sewer, Public Water
Amenities Available Bike - Jog
Waterfront Description None
View Garden, Other
Roof Type Comp Shingle
Present Use Sold As-Is
Exposure South
Private Pool No
Building
Lot Description < 1/4 Acre, West of US-1
Story 1.00
Foundation CBS
Construction Status Resale
Schools
High Schools Treasure Coast High School
Others
Pets Allowed Yes
Senior Community No Hopa
Restrictions None
Acceptable Financing Cash, Conventional, FHA
Horse Property No
Membership Fee Required No
Listing Terms Cash, Conventional, FHA
Financing Cash,Conventional,FHA
Read Less
Want to know what your home might be worth? Contact us for a FREE valuation!

Our team is ready to help you sell your home for the highest possible price ASAP
GET MORE INFORMATION





