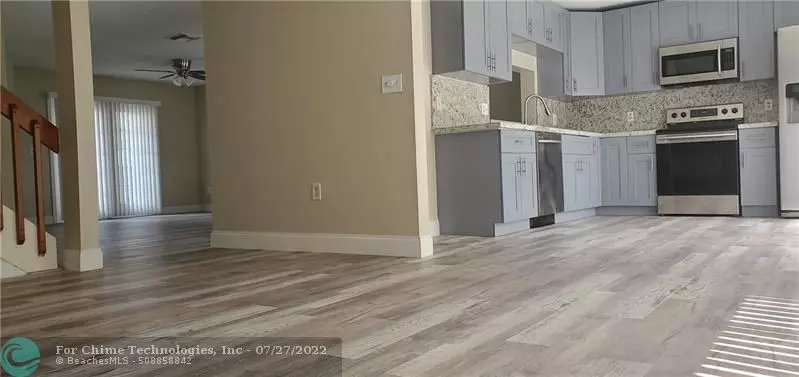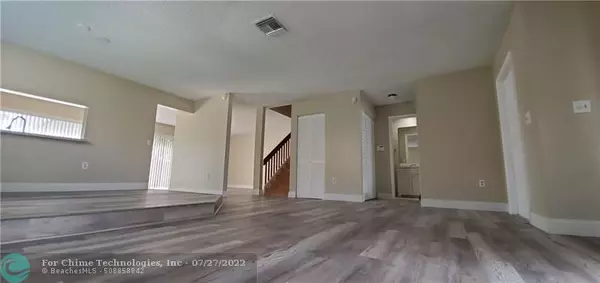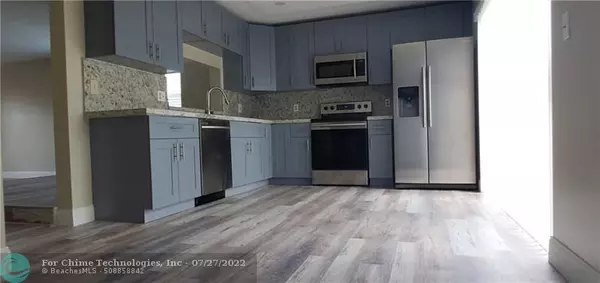$568,000
$600,000
5.3%For more information regarding the value of a property, please contact us for a free consultation.
10000 SW 12th St Pembroke Pines, FL 33025
4 Beds
2.5 Baths
2,230 SqFt
Key Details
Sold Price $568,000
Property Type Single Family Home
Sub Type Single
Listing Status Sold
Purchase Type For Sale
Square Footage 2,230 sqft
Price per Sqft $254
Subdivision Lakeside South 124-45 B
MLS Listing ID F10322730
Sold Date 05/17/22
Style No Pool/No Water
Bedrooms 4
Full Baths 2
Half Baths 1
Construction Status Resale
HOA Fees $17
HOA Y/N Yes
Year Built 1987
Annual Tax Amount $2,352
Tax Year 2019
Lot Size 5,500 Sqft
Property Description
Absolutely stunning like new Pembroke Pines home. Roof is 1 month new good for another 30 years, new modern grey kitchen with new granite countertops and backsplash. New floors, new bathrooms with porcelain tiles. Brand new washer and dryer. All stainless steel appliances are like new. New AC unit and air handler. This is an amazing find in this market. Low hoa fees in a well kept community. Fenced yard with fruit trees, lots of room for a pool. The home is situated close to shopping near the Mall and City center in the quiet neighborhood of Lakeside Key. Perfect for a large family with large dogs. Large side gate wide enough to park a recreation vehicle or your wave runner. An amazing find, run do not sleep on this one. Pride of ownership.
Location
State FL
County Broward County
Area Hollywood Central West (3980;3180)
Zoning RS-7
Rooms
Bedroom Description Master Bedroom Upstairs
Other Rooms Family Room, Florida Room
Interior
Interior Features First Floor Entry
Heating Central Heat
Cooling Central Cooling
Flooring Wood Floors
Equipment Automatic Garage Door Opener, Dishwasher, Disposal, Dryer, Electric Range, Microwave, Refrigerator, Washer
Furnishings Unfurnished
Exterior
Exterior Feature Barbeque, Extra Building/Shed, Fence, Fruit Trees, High Impact Doors, Open Porch
Parking Features Attached
Garage Spaces 2.0
Water Access Y
Water Access Desc None
View Garden View
Roof Type Comp Shingle Roof
Private Pool No
Building
Lot Description 1/4 To Less Than 1/2 Acre Lot
Foundation Concrete Block Construction, Cbs Construction
Sewer Municipal Sewer
Water Municipal Water
Construction Status Resale
Others
Pets Allowed No
HOA Fee Include 207
Senior Community No HOPA
Restrictions Ok To Lease
Acceptable Financing Cash, Conventional, FHA, FHA-Va Approved
Membership Fee Required No
Listing Terms Cash, Conventional, FHA, FHA-Va Approved
Special Listing Condition As Is
Read Less
Want to know what your home might be worth? Contact us for a FREE valuation!

Our team is ready to help you sell your home for the highest possible price ASAP

Bought with The Real Estate Treasury LLC
GET MORE INFORMATION





