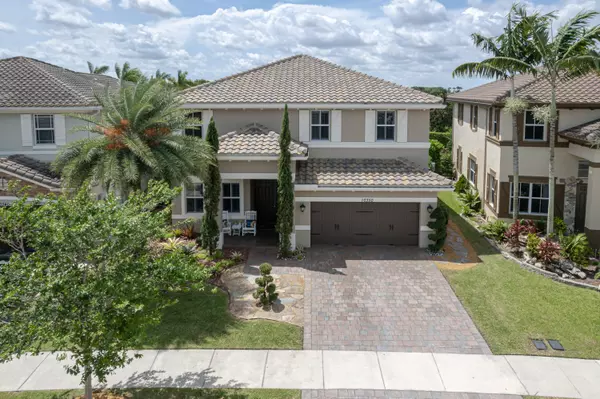Bought with LoKation
$1,430,000
$1,549,900
7.7%For more information regarding the value of a property, please contact us for a free consultation.
10350 Waterside CT Parkland, FL 33076
5 Beds
4 Baths
4,176 SqFt
Key Details
Sold Price $1,430,000
Property Type Single Family Home
Sub Type Single Family Detached
Listing Status Sold
Purchase Type For Sale
Square Footage 4,176 sqft
Price per Sqft $342
Subdivision Debuys Plat
MLS Listing ID RX-10810733
Sold Date 08/08/22
Style < 4 Floors
Bedrooms 5
Full Baths 4
Construction Status Resale
HOA Fees $567/mo
HOA Y/N Yes
Leases Per Year 1
Year Built 2014
Annual Tax Amount $12,270
Tax Year 2021
Lot Size 7,293 Sqft
Property Description
Stunning Waterton model with 5 bedrooms, 4 bathrooms, 2 car garage available in highly sought-after MiraLago of Parkland. This 4,176 SqFt spacious home is an entertainer's dream featuring a gourmet kitchen, formal dining room, and a great room with a custom built-in bar. The first floor highlights 24x24 porcelain tile throughout, a bedroom and full bathroom, stunning chandeliers and custom built-in wall units. This Chef's kitchen features a gas stove, beautiful quartz countertops, stainless-steel appliances and opens up into the family room overlooking the lovely backyard with tons of natural light. Your tropical backyard retreat has everything you need for relaxation & fun equipped with a heated pool, sun shelf, travertine tile, and
Location
State FL
County Broward
Community Miralago
Area 3614
Zoning PRD
Rooms
Other Rooms Attic, Family, Laundry-Inside, Loft
Master Bath Dual Sinks, Mstr Bdrm - Sitting, Mstr Bdrm - Upstairs, Separate Shower, Separate Tub
Interior
Interior Features Bar, Built-in Shelves, Entry Lvl Lvng Area, Pantry, Second/Third Floor Concrete, Split Bedroom, Walk-in Closet
Heating Central, Electric, Gas
Cooling Central, Electric, Gas
Flooring Tile
Furnishings Furniture Negotiable
Exterior
Exterior Feature Auto Sprinkler, Covered Patio, Custom Lighting, Fence, Open Patio
Parking Features 2+ Spaces, Driveway, Garage - Attached
Garage Spaces 2.0
Pool Heated, Inground
Community Features Sold As-Is, Gated Community
Utilities Available Cable, Electric, Gas Natural, Public Sewer, Public Water
Amenities Available Basketball, Clubhouse, Community Room, Fitness Center, Lobby, Playground, Pool, Street Lights, Tennis
Waterfront Description None
View Pool
Roof Type S-Tile
Present Use Sold As-Is
Exposure East
Private Pool Yes
Building
Lot Description < 1/4 Acre
Story 2.00
Foundation CBS
Construction Status Resale
Schools
Elementary Schools Heron Heights Elementary School
Middle Schools Westglades Middle School
High Schools Marjory Stoneman Douglas High School
Others
Pets Allowed Yes
HOA Fee Include Lawn Care,Recrtnal Facility,Security
Senior Community No Hopa
Restrictions Buyer Approval,Commercial Vehicles Prohibited,Lease OK
Security Features Gate - Manned,Security Patrol
Acceptable Financing Cash, Conventional, VA
Horse Property No
Membership Fee Required No
Listing Terms Cash, Conventional, VA
Financing Cash,Conventional,VA
Pets Allowed No Aggressive Breeds
Read Less
Want to know what your home might be worth? Contact us for a FREE valuation!

Our team is ready to help you sell your home for the highest possible price ASAP
GET MORE INFORMATION





