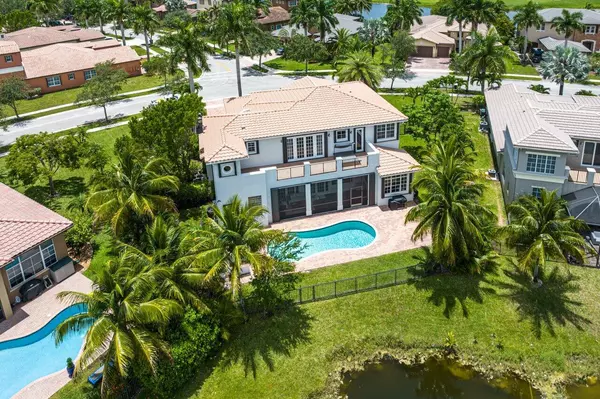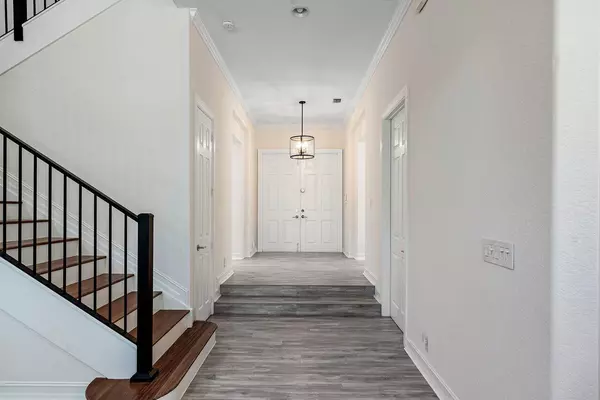Bought with United Realty Group Inc
$1,365,000
$1,395,000
2.2%For more information regarding the value of a property, please contact us for a free consultation.
7236 NW 123rd AVE Parkland, FL 33076
5 Beds
4.1 Baths
3,955 SqFt
Key Details
Sold Price $1,365,000
Property Type Single Family Home
Sub Type Single Family Detached
Listing Status Sold
Purchase Type For Sale
Square Footage 3,955 sqft
Price per Sqft $345
Subdivision Heron Bay
MLS Listing ID RX-10815226
Sold Date 08/24/22
Style < 4 Floors,Mediterranean,Multi-Level
Bedrooms 5
Full Baths 4
Half Baths 1
Construction Status Resale
HOA Fees $253/mo
HOA Y/N Yes
Year Built 2003
Annual Tax Amount $14,122
Tax Year 2021
Lot Size 0.374 Acres
Property Description
This gorgeous, upgraded lakefront pool home is situated on a 0.37 acre lot with huge side yards. 5 bedrooms, 4.5 bathrooms and 3 garages, (one two car and one one car) with long driveways and many other great features included. Sizeable custom white open modern kitchen complete with butler's pantry and eat-in dining. A heated pool surrounded by lake views and lush landscaping and a screened in patio makes for enjoyable outdoor living. The main level also offers a large family room, formal living area and formal dining room, wet bar, mud room, and a junior suite with a fully remodeled bath. On the upper level you'll find a generously sized owner's suite with sitting room, dual walk in closets and balcony access with pool and lake views. Laundry room with extra storage is upstairs.
Location
State FL
County Broward
Community Heron Bay
Area 3614
Zoning RS-4
Rooms
Other Rooms Family, Great, Laundry-Inside, Laundry-Util/Closet
Master Bath Dual Sinks, Mstr Bdrm - Upstairs, Separate Shower, Separate Tub
Interior
Interior Features Bar, Entry Lvl Lvng Area, Foyer, Kitchen Island, Pantry, Roman Tub, Volume Ceiling, Walk-in Closet, Wet Bar
Heating Central, Electric
Cooling Central, Electric
Flooring Carpet, Laminate, Tile
Furnishings Furniture Negotiable,Unfurnished
Exterior
Exterior Feature Covered Patio, Fence, Open Balcony, Screened Patio, Shutters
Parking Features 2+ Spaces, Driveway, Garage - Attached, Garage - Detached
Garage Spaces 3.0
Pool Freeform, Inground
Community Features Sold As-Is, Gated Community
Utilities Available Cable, Electric, Public Sewer, Public Water
Amenities Available Clubhouse, Pool, Sidewalks, Street Lights, Tennis
Waterfront Description Lake
View Lake
Roof Type Concrete Tile
Present Use Sold As-Is
Exposure West
Private Pool Yes
Building
Lot Description 1/4 to 1/2 Acre, Sidewalks, West of US-1
Story 2.00
Foundation CBS
Construction Status Resale
Schools
Elementary Schools Heron Heights Elementary School
Middle Schools Westglades Middle School
High Schools Marjory Stoneman Douglas High School
Others
Pets Allowed Yes
HOA Fee Include Common Areas,Recrtnal Facility,Security
Senior Community No Hopa
Restrictions Commercial Vehicles Prohibited,Lease OK,No RV,No Truck
Security Features Burglar Alarm,Gate - Manned
Acceptable Financing Cash, Conventional, VA
Horse Property No
Membership Fee Required No
Listing Terms Cash, Conventional, VA
Financing Cash,Conventional,VA
Read Less
Want to know what your home might be worth? Contact us for a FREE valuation!

Our team is ready to help you sell your home for the highest possible price ASAP
GET MORE INFORMATION





