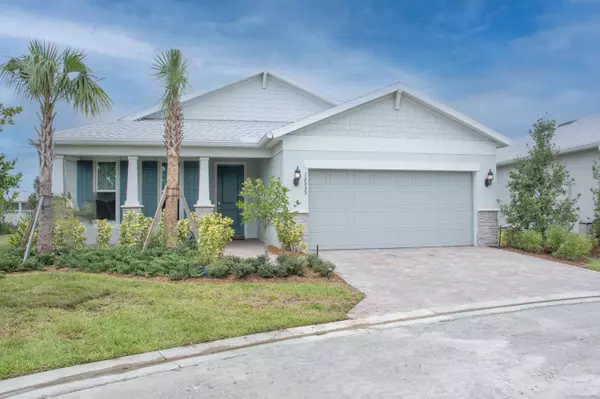Bought with Keller Williams Realty of PSL
$601,000
$615,000
2.3%For more information regarding the value of a property, please contact us for a free consultation.
12535 SW Myrtle Oak DR Port Saint Lucie, FL 34987
4 Beds
3 Baths
1,972 SqFt
Key Details
Sold Price $601,000
Property Type Single Family Home
Sub Type Single Family Detached
Listing Status Sold
Purchase Type For Sale
Square Footage 1,972 sqft
Price per Sqft $304
Subdivision Heron Preserve
MLS Listing ID RX-10820527
Sold Date 08/31/22
Style Ranch
Bedrooms 4
Full Baths 3
Construction Status Resale
HOA Fees $420/mo
HOA Y/N Yes
Year Built 2021
Annual Tax Amount $1,443
Tax Year 2021
Property Description
WOW-Paradise Found! Like new/the owners have not lived in the home a full year yet-IT'S YOUR GAIN AT LAST YEARS PRICING WITH A POOL! This desirable Canopy model on a prime culdesac waterfront site offers 4 bedrooms, 3 baths with a 2 car garage. The backyard oasis is adorn with a modern saltwater pool, spa and summer kitchen beautifully surrounded by marble pavers. A remarkable Pulte home in the highly sought after Tradition location. Its High ceilings, open floor plan and a large kitchen island appeal to the masses. Easy to clean tile flooring, quartz countertops, stainless steel appliances, epoxy garage flooring, impact windows, upgraded cabinetry, and a large master walk in shower & closets are just a few of the extras! Equipped with a TAEXX built in Pest Control system for peace of mind
Location
State FL
County St. Lucie
Area 7220
Zoning Residential
Rooms
Other Rooms Laundry-Inside
Master Bath Mstr Bdrm - Ground, Separate Shower, Separate Tub
Interior
Interior Features Kitchen Island, Pantry, Pull Down Stairs, Split Bedroom, Walk-in Closet
Heating Central, Electric
Cooling Ceiling Fan, Central, Electric
Flooring Ceramic Tile
Furnishings Unfurnished
Exterior
Exterior Feature Auto Sprinkler, Built-in Grill, Lake/Canal Sprinkler, Screen Porch
Parking Features Garage - Attached, Street
Garage Spaces 2.0
Pool Gunite, Salt Chlorination, Screened
Community Features Home Warranty, Sold As-Is, Gated Community
Utilities Available Cable, Electric, Gas Natural, Public Sewer, Public Water
Amenities Available Internet Included, Manager on Site, Playground, Pool, Runway Unpaved, Sidewalks
Waterfront Description Lake
View Lake
Roof Type Comp Shingle
Present Use Home Warranty,Sold As-Is
Exposure East
Private Pool Yes
Building
Lot Description Cul-De-Sac, Interior Lot, Paved Road, Private Road, West of US-1
Story 1.00
Foundation CBS
Construction Status Resale
Schools
Elementary Schools Manatee Elementary School
Middle Schools Hidden Oaks Middle School
Others
Pets Allowed Yes
HOA Fee Include Cable,Common Areas,Common R.E. Tax,Lawn Care,Manager,Recrtnal Facility,Reserve Funds,Security
Senior Community No Hopa
Restrictions Buyer Approval,Lease OK w/Restrict,No RV
Security Features Burglar Alarm,Private Guard
Acceptable Financing Cash, Conventional, FHA, VA
Horse Property No
Membership Fee Required No
Listing Terms Cash, Conventional, FHA, VA
Financing Cash,Conventional,FHA,VA
Read Less
Want to know what your home might be worth? Contact us for a FREE valuation!

Our team is ready to help you sell your home for the highest possible price ASAP
GET MORE INFORMATION





