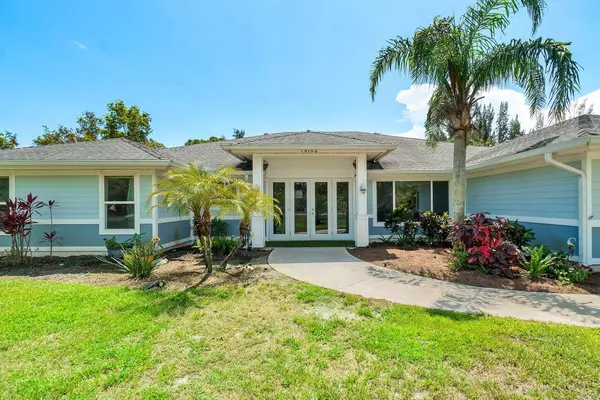Bought with Arterra Luxe-Florida LLC
$875,000
$968,000
9.6%For more information regarding the value of a property, please contact us for a free consultation.
14182 N 64th DR Palm Beach Gardens, FL 33418
4 Beds
3 Baths
2,862 SqFt
Key Details
Sold Price $875,000
Property Type Single Family Home
Sub Type Single Family Detached
Listing Status Sold
Purchase Type For Sale
Square Footage 2,862 sqft
Price per Sqft $305
Subdivision Palm Beach Country Estates
MLS Listing ID RX-10802968
Sold Date 09/06/22
Style < 4 Floors,Ranch
Bedrooms 4
Full Baths 3
Construction Status Resale
HOA Y/N No
Year Built 1990
Annual Tax Amount $8,561
Tax Year 2021
Lot Size 1.150 Acres
Property Description
Gorgeous property located on a fully fenced 1.15-acre lot, newly remodeled and very spacious 4/3 with additional den. This updated home features an open kitchen with quartz counters, newer stainless steel appliances, an oversized master suite with a luxurious bath, an oversized second bedroom, an additional remodeled bathroom, separate 40 foot long shed, and much more.Hurricane Impact Windows and doors minus one that has shutter (2020)30amp RV receptacleWired for electrical gate at drivewayWired for emergency generator hook upHurricane garage door (2019)3 zones of AC Fenced yard (2018)Electric Pet fence all aroundMain Laundry off kitchen/Garage area2nd Laundry in Master BRMaster BR has his/her walk in closets19ft Michael Phelps Swim Spa & 3 Per. spaOutdoor
Location
State FL
County Palm Beach
Community Palm Beach Country Estaes
Area 5330
Zoning AR
Rooms
Other Rooms Convertible Bedroom, Den/Office, Family, Laundry-Inside, Storage, Workshop
Master Bath Dual Sinks, Mstr Bdrm - Ground, Separate Shower, Separate Tub
Interior
Interior Features Built-in Shelves, Closet Cabinets, Ctdrl/Vault Ceilings, Entry Lvl Lvng Area, Foyer, French Door, Pantry, Sky Light(s), Split Bedroom, Volume Ceiling, Walk-in Closet
Heating Central, Electric
Cooling Ceiling Fan, Central, Electric
Flooring Laminate, Tile
Furnishings Unfurnished
Exterior
Exterior Feature Auto Sprinkler, Covered Balcony, Covered Patio, Custom Lighting, Fruit Tree(s), Lake/Canal Sprinkler, Outdoor Shower, Shed, Zoned Sprinkler
Parking Features 2+ Spaces, Driveway, Garage - Attached, RV/Boat
Garage Spaces 2.0
Pool Spa
Utilities Available Cable, Electric, Public Water, Septic
Amenities Available None
Waterfront Description None
View Garden, Other
Roof Type Comp Shingle
Exposure West
Private Pool No
Building
Lot Description 1 to < 2 Acres, Paved Road, West of US-1
Story 1.00
Foundation Frame, Other
Construction Status Resale
Schools
Elementary Schools Marsh Pointe Elementary
Middle Schools Independence Middle School
High Schools William T. Dwyer High School
Others
Pets Allowed Yes
Senior Community No Hopa
Restrictions None
Security Features Burglar Alarm,Motion Detector
Acceptable Financing Cash, Conventional
Horse Property No
Membership Fee Required No
Listing Terms Cash, Conventional
Financing Cash,Conventional
Read Less
Want to know what your home might be worth? Contact us for a FREE valuation!

Our team is ready to help you sell your home for the highest possible price ASAP
GET MORE INFORMATION





