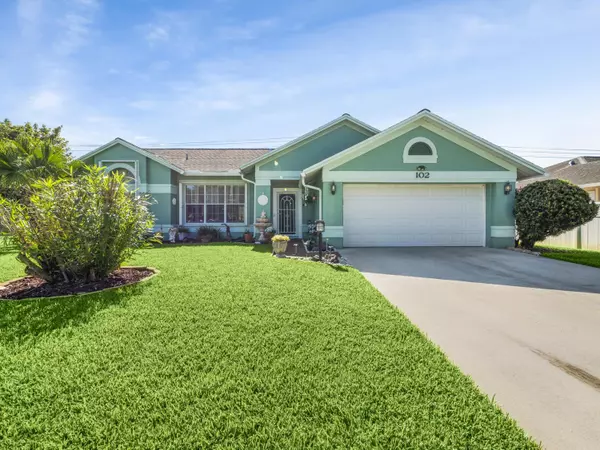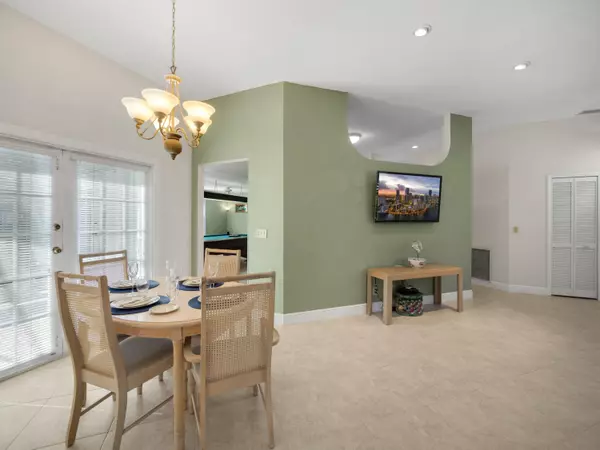Bought with Polo Park Realty
$455,000
$475,000
4.2%For more information regarding the value of a property, please contact us for a free consultation.
102 E Royal Pine CIR Royal Palm Beach, FL 33411
3 Beds
2 Baths
1,671 SqFt
Key Details
Sold Price $455,000
Property Type Single Family Home
Sub Type Single Family Detached
Listing Status Sold
Purchase Type For Sale
Square Footage 1,671 sqft
Price per Sqft $272
Subdivision Royal Pines Est
MLS Listing ID RX-10822487
Sold Date 09/20/22
Style < 4 Floors,Ranch
Bedrooms 3
Full Baths 2
Construction Status Resale
HOA Y/N No
Year Built 1990
Annual Tax Amount $1,987
Tax Year 2021
Lot Size 8,080 Sqft
Property Description
Pride of Ownership found here !! Fantastic opportunity to own this well-maintained 3 bedroom charmer in the prestigious community of Royal Pines Estates . Future buyer will enjoy not having an HOA and will fall in love w/ this split-model floor plan. The roof was installed in 2004, the kitchen displays granite and newer stainless steel appliances. There is a complete set of accordion hurricane shutters as well as plantation shutters in the interior. Knock down textured ceilings for the most part. The family room was extended from the original plan so buyer can set it up as a large media room. What buyer will love is that every single room in house is utilized- no wasted space found here !- Community is within close proximity to fire station, police dept, retail, restaurants & more.
Location
State FL
County Palm Beach
Area 5530
Zoning RV-6(c
Rooms
Other Rooms Laundry-Util/Closet
Master Bath Dual Sinks, Separate Shower
Interior
Interior Features French Door, Pantry, Split Bedroom
Heating Central, Electric
Cooling Ceiling Fan, Electric
Flooring Tile
Furnishings Unfurnished
Exterior
Exterior Feature Fence, Screen Porch, Screened Patio, Shutters
Parking Features Garage - Attached
Garage Spaces 2.0
Utilities Available Cable, Electric, Public Sewer, Public Water
Amenities Available None
Waterfront Description None
View Other
Roof Type Comp Shingle
Exposure Northwest
Private Pool No
Building
Lot Description < 1/4 Acre, Public Road, Sidewalks
Story 1.00
Foundation CBS
Construction Status Resale
Others
Pets Allowed Yes
Senior Community No Hopa
Restrictions None
Acceptable Financing Cash, Conventional
Horse Property No
Membership Fee Required No
Listing Terms Cash, Conventional
Financing Cash,Conventional
Read Less
Want to know what your home might be worth? Contact us for a FREE valuation!

Our team is ready to help you sell your home for the highest possible price ASAP
GET MORE INFORMATION





