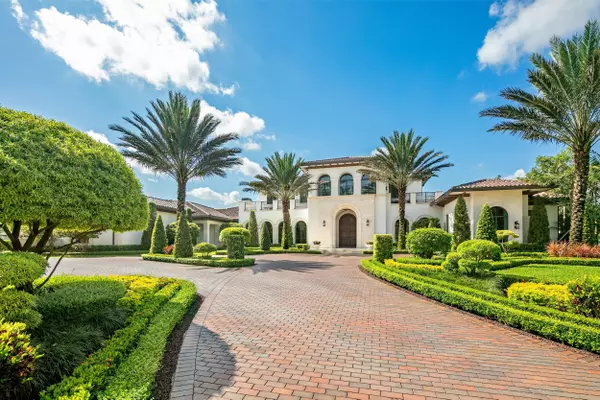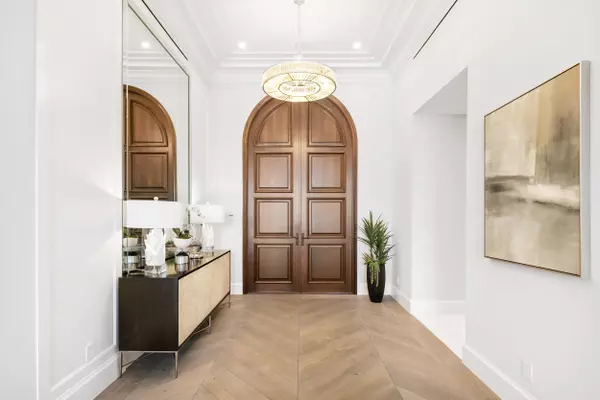Bought with 643 Realty Group LLC
$12,250,000
$13,000,000
5.8%For more information regarding the value of a property, please contact us for a free consultation.
3030 Meadow LN Weston, FL 33331
7 Beds
8.3 Baths
12,323 SqFt
Key Details
Sold Price $12,250,000
Property Type Single Family Home
Sub Type Single Family Detached
Listing Status Sold
Purchase Type For Sale
Square Footage 12,323 sqft
Price per Sqft $994
Subdivision Windmill Ranch Estates
MLS Listing ID RX-10748941
Sold Date 10/04/22
Style < 4 Floors,Contemporary
Bedrooms 7
Full Baths 8
Half Baths 3
Construction Status Resale
HOA Fees $289/mo
HOA Y/N Yes
Year Built 2017
Annual Tax Amount $69,202
Tax Year 2020
Property Description
The worlds of chic contemporary design and resort-style comfort find common ground amid a prestigious gated community in Weston. Windmill Ranch Estates, constructed around the waterways that distinguish the landscape in this coveted part of west Broward County, provides an idyllic setting for this beautifully rendered seven-bedroom sanctuary by renowned architect Randall Stofft. Designed on a canvas bathed in brilliant, invigorating whites--like the custom cabinetry in the chef's kitchen and master bathroom (one of eight full baths to go with three half-baths), or the Turkish Carrara marble flooring in the dining area and formal living room--and complemented by rustic earth tones, the layout carries a thread of clean sophistication throughout its two floors.
Location
State FL
County Broward
Area 3890
Zoning RES
Rooms
Other Rooms Convertible Bedroom, Family, Great, Laundry-Util/Closet, Media, Recreation
Master Bath 2 Master Baths, Mstr Bdrm - Ground, Mstr Bdrm - Sitting, Separate Shower, Separate Tub
Interior
Interior Features Elevator, Entry Lvl Lvng Area, Fireplace(s), Foyer, Kitchen Island, Pantry, Upstairs Living Area, Volume Ceiling, Walk-in Closet, Wet Bar
Heating Central
Cooling Central
Flooring Marble, Wood Floor
Furnishings Furnished
Exterior
Exterior Feature Auto Sprinkler, Covered Patio, Custom Lighting, Fence, Open Patio, Summer Kitchen
Parking Features Covered, Drive - Decorative, Garage - Attached
Garage Spaces 4.0
Pool Equipment Included, Heated, Inground, Spa
Community Features Gated Community
Utilities Available Cable, Electric, Gas Natural, Public Sewer, Public Water
Amenities Available Horses Permitted
Waterfront Description Lake
View Lake
Exposure North
Private Pool Yes
Building
Lot Description 1 to < 2 Acres, Cul-De-Sac, West of US-1
Story 2.00
Foundation CBS
Construction Status Resale
Schools
Elementary Schools Everglades Elementary
Middle Schools Falcon Cove Middle School
High Schools Cypress Bay High School
Others
Pets Allowed Yes
HOA Fee Include Common R.E. Tax,Management Fees,Manager
Senior Community No Hopa
Restrictions None
Security Features Burglar Alarm,Gate - Manned,Security Patrol
Acceptable Financing Cash, Conventional
Horse Property No
Membership Fee Required No
Listing Terms Cash, Conventional
Financing Cash,Conventional
Pets Allowed Horses Allowed, No Aggressive Breeds
Read Less
Want to know what your home might be worth? Contact us for a FREE valuation!

Our team is ready to help you sell your home for the highest possible price ASAP
GET MORE INFORMATION





