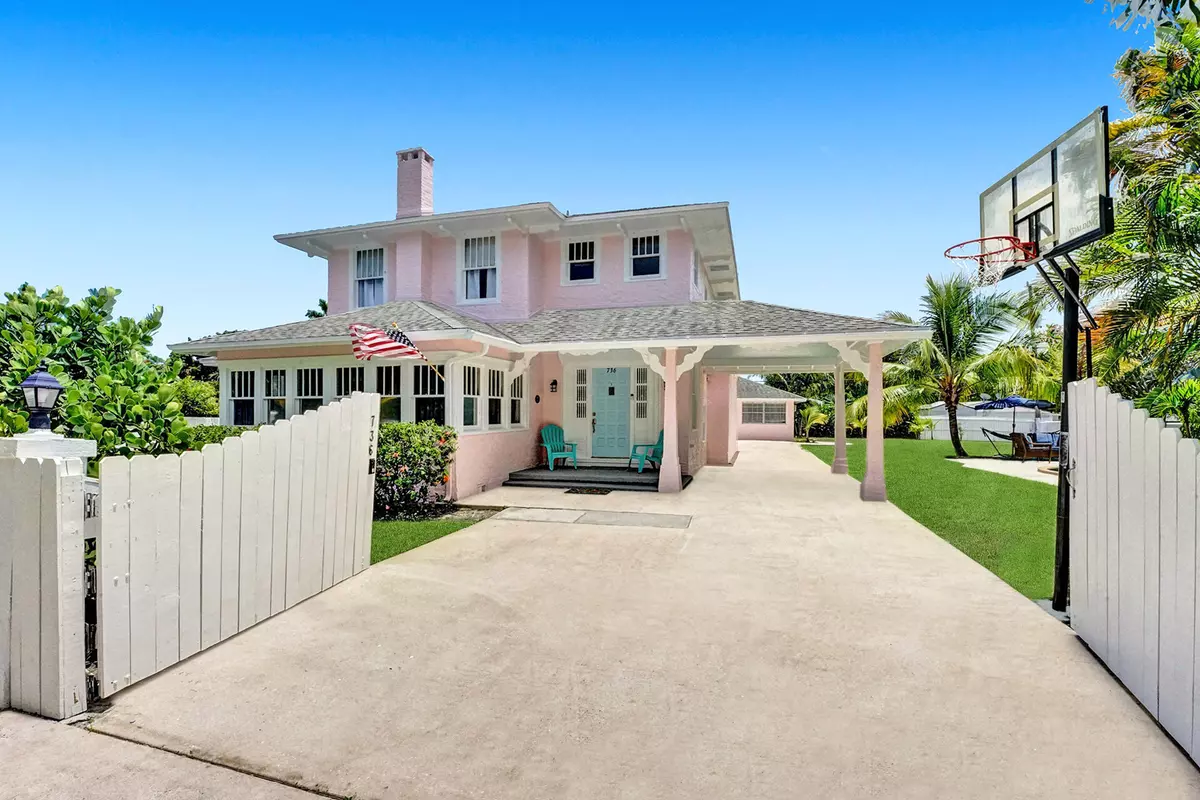Bought with The Landmark Group
$1,725,000
$1,799,900
4.2%For more information regarding the value of a property, please contact us for a free consultation.
736 Sunset RD West Palm Beach, FL 33401
4 Beds
2.1 Baths
2,823 SqFt
Key Details
Sold Price $1,725,000
Property Type Single Family Home
Sub Type Single Family Detached
Listing Status Sold
Purchase Type For Sale
Square Footage 2,823 sqft
Price per Sqft $611
Subdivision Flamingo Park
MLS Listing ID RX-10818425
Sold Date 10/06/22
Style Traditional
Bedrooms 4
Full Baths 2
Half Baths 1
Construction Status Resale
HOA Y/N No
Year Built 1925
Annual Tax Amount $14,864
Tax Year 2021
Lot Size 0.430 Acres
Property Description
Classic 1925 American Foursquare Architecture home at one of the highest elevations in Flamingo Park. The epitome of a post-Victorian house, the Foursquare has a porte cochere, artistic craftsman details, 4 beds, 2 offices & studio apt. The last of only two remaining properties in the neighborhood featuring an oversized lot (150' x 125') that is the equivalent of 3 typical lots. With the ability to add an additional 4,400 sq/ft to the home or the detached cottage, that contains a full kitchen & bath, this property has the space & location to create a one-of-a-kind estate sized property. Walk to The Square, Downtown, Clematis, the Art Center, Parks, & the Norton. Minutes to Palm Beach Island & Intl. Airport. All information deemed reliable but not guaranteed, all measurements are estimates.
Location
State FL
County Palm Beach
Area 5430
Zoning SF14-C2
Rooms
Other Rooms Cottage, Den/Office, Laundry-Inside
Master Bath Combo Tub/Shower, Mstr Bdrm - Upstairs
Interior
Interior Features Entry Lvl Lvng Area, Fireplace(s), French Door, Upstairs Living Area
Heating Central, Electric
Cooling Central, Electric
Flooring Ceramic Tile, Wood Floor
Furnishings Unfurnished
Exterior
Exterior Feature Auto Sprinkler, Deck, Fence, Open Patio, Open Porch, Outdoor Shower, Shed, Zoned Sprinkler
Parking Features 2+ Spaces, Carport - Attached, Covered, Driveway, Open, Street
Pool Gunite
Community Features Sold As-Is, Survey
Utilities Available Cable, Electric, Gas Natural, Public Sewer, Public Water
Amenities Available Sidewalks
Waterfront Description None
Roof Type Comp Shingle
Present Use Sold As-Is,Survey
Exposure North
Private Pool Yes
Building
Lot Description 1/4 to 1/2 Acre, Freeway Access, Paved Road, Public Road, Sidewalks
Story 2.00
Foundation Frame, Stucco
Construction Status Resale
Others
Pets Allowed Yes
Senior Community No Hopa
Restrictions Daily Rentals OK,Lease OK
Security Features Motion Detector,Security Light,Security Sys-Owned
Acceptable Financing Cash, Conventional, VA
Horse Property No
Membership Fee Required No
Listing Terms Cash, Conventional, VA
Financing Cash,Conventional,VA
Read Less
Want to know what your home might be worth? Contact us for a FREE valuation!

Our team is ready to help you sell your home for the highest possible price ASAP
GET MORE INFORMATION





