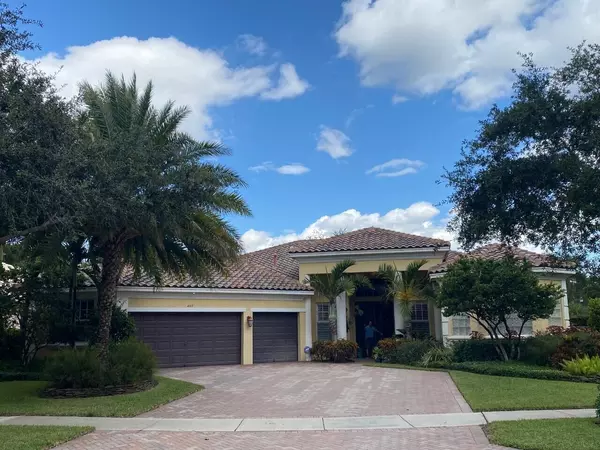Bought with Coastal Real Estate Professionals LLC
$845,000
$849,900
0.6%For more information regarding the value of a property, please contact us for a free consultation.
4169 Cedar Creek Ranch CIR Lake Worth, FL 33467
4 Beds
3 Baths
3,019 SqFt
Key Details
Sold Price $845,000
Property Type Single Family Home
Sub Type Single Family Detached
Listing Status Sold
Purchase Type For Sale
Square Footage 3,019 sqft
Price per Sqft $279
Subdivision Cedar Creek Ranch
MLS Listing ID RX-10826335
Sold Date 10/13/22
Style Traditional
Bedrooms 4
Full Baths 3
Construction Status Resale
HOA Fees $270/mo
HOA Y/N Yes
Year Built 2004
Annual Tax Amount $6,543
Tax Year 2021
Property Description
This home is loaded with upgrades, large travertine tile laid diagonally, boasting over 3,000 square feet with 4 bedrooms 3 baths PLUS an office/den and includes a perfect mother in-law triple split plan. Kitchen has wood cabinets, granite, stainless steel appliances, pantry, large peninsula island for additional seating . Open floor plan, high ceilings, plantation shutters, recessed lighting,. Home has a formal living, family, and dining room plus a breakfast nook which all flow together. Oversized master bedroom with a large well appointed bathroom includes, hardwood floors, his and hers walk in closets, soaking tub, linen closet and private loo. Additional features; saltwater pool, with automatic cleaner, safety fence, expanded screened patio, corner lot, sprinklers connected to lake
Location
State FL
County Palm Beach
Area 5790
Zoning residential
Rooms
Other Rooms Attic, Den/Office, Family, Laundry-Inside
Master Bath Dual Sinks, Mstr Bdrm - Ground, Mstr Bdrm - Sitting, Separate Shower, Whirlpool Spa
Interior
Interior Features Ctdrl/Vault Ceilings, Pantry, Pull Down Stairs, Roman Tub, Split Bedroom, Volume Ceiling, Walk-in Closet
Heating Central
Cooling Ceiling Fan, Electric
Flooring Other, Wood Floor
Furnishings Unfurnished
Exterior
Exterior Feature Auto Sprinkler, Covered Patio, Fence, Lake/Canal Sprinkler, Open Patio, Screened Patio, Shutters, Zoned Sprinkler
Parking Features Drive - Decorative, Driveway, Garage - Attached
Garage Spaces 3.0
Pool Autoclean, Child Gate, Gunite, Inground, Salt Chlorination
Community Features Sold As-Is, Gated Community
Utilities Available Cable, Gas Natural, Public Sewer, Public Water
Amenities Available Basketball, Tennis
Waterfront Description Lake
View Garden, Pool
Roof Type Barrel
Present Use Sold As-Is
Exposure West
Private Pool Yes
Building
Lot Description 1/4 to 1/2 Acre, Paved Road, Sidewalks
Story 1.00
Unit Features Corner
Foundation CBS, Concrete
Construction Status Resale
Others
Pets Allowed Yes
HOA Fee Include Cable,Security
Senior Community No Hopa
Restrictions Buyer Approval
Security Features Burglar Alarm,Gate - Unmanned
Acceptable Financing Cash, Conventional
Horse Property No
Membership Fee Required No
Listing Terms Cash, Conventional
Financing Cash,Conventional
Read Less
Want to know what your home might be worth? Contact us for a FREE valuation!

Our team is ready to help you sell your home for the highest possible price ASAP
GET MORE INFORMATION





