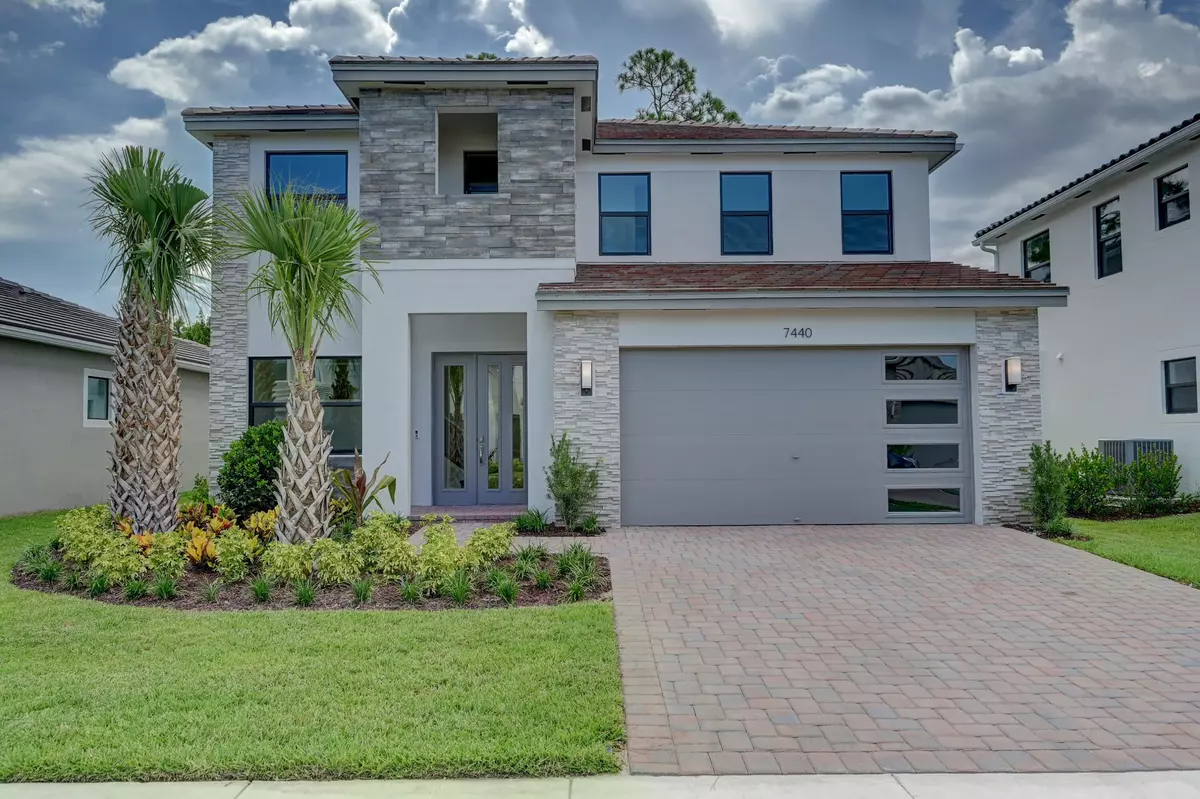Bought with True Vision Services Corp
$780,000
$799,900
2.5%For more information regarding the value of a property, please contact us for a free consultation.
7440 Estero DR Lake Worth, FL 33463
5 Beds
4 Baths
2,975 SqFt
Key Details
Sold Price $780,000
Property Type Single Family Home
Sub Type Single Family Detached
Listing Status Sold
Purchase Type For Sale
Square Footage 2,975 sqft
Price per Sqft $262
Subdivision Toscana Isles Pud Pl
MLS Listing ID RX-10825222
Sold Date 11/29/22
Style Contemporary
Bedrooms 5
Full Baths 4
Construction Status Resale
HOA Fees $216/mo
HOA Y/N Yes
Year Built 2022
Annual Tax Amount $1,303
Tax Year 2021
Lot Size 5,397 Sqft
Property Description
Why wait to build when you could be the first to live in this new construction home! Check out this Mesa in TOSCANA ISLES! 5BR/4BA with $100k in upgrades. Modern stone ext elevation, 24'' tile, upgraded chefs kitchen and quartz counter tops. Massive dual rain shower in master bath. Family room pre-wired for SONOS surround system in ceiling. Entire home is a smart home with full functionality through server. Natural gas powers the water heater, washer, dryer and stove. Major energy savings! Executive chefs kitchen with GE Gold chefs microwave oven system and built in hood. High hats with dim features installed in every room. Impact windows, upgraded garage door and front door.Ask about special discounted rate financing with the sellers preferred lender! Rates around 4%!
Location
State FL
County Palm Beach
Area 4590
Zoning RES
Rooms
Other Rooms Family, Laundry-Util/Closet, Loft
Master Bath Dual Sinks, Mstr Bdrm - Upstairs
Interior
Interior Features Built-in Shelves, Walk-in Closet
Heating Central, Electric
Cooling Central, Electric
Flooring Carpet, Tile
Furnishings Unfurnished
Exterior
Exterior Feature Auto Sprinkler, Open Patio
Parking Features Driveway
Garage Spaces 2.0
Community Features Sold As-Is, Gated Community
Utilities Available Cable, Electric, Gas Natural, Public Sewer, Public Water
Amenities Available Clubhouse, Fitness Center, Park, Pickleball, Pool, Tennis
Waterfront Description None
View Garden
Roof Type Flat Tile
Present Use Sold As-Is
Exposure East
Private Pool No
Building
Lot Description < 1/4 Acre
Story 2.00
Foundation CBS
Construction Status Resale
Schools
Elementary Schools Hidden Oaks Elementary School
High Schools Park Vista Community High School
Others
Pets Allowed Yes
HOA Fee Include Common Areas,Security
Senior Community No Hopa
Restrictions Lease OK,None
Security Features Entry Card,Gate - Unmanned
Acceptable Financing Cash, Conventional
Horse Property No
Membership Fee Required No
Listing Terms Cash, Conventional
Financing Cash,Conventional
Read Less
Want to know what your home might be worth? Contact us for a FREE valuation!

Our team is ready to help you sell your home for the highest possible price ASAP
GET MORE INFORMATION





