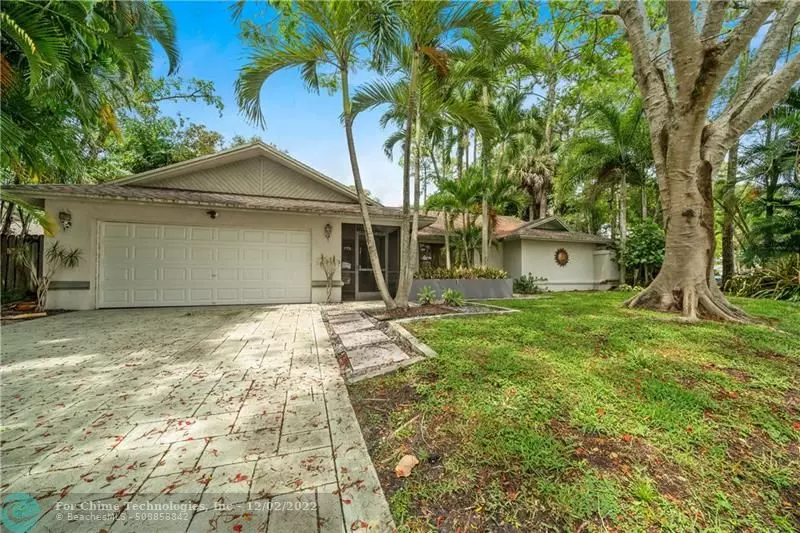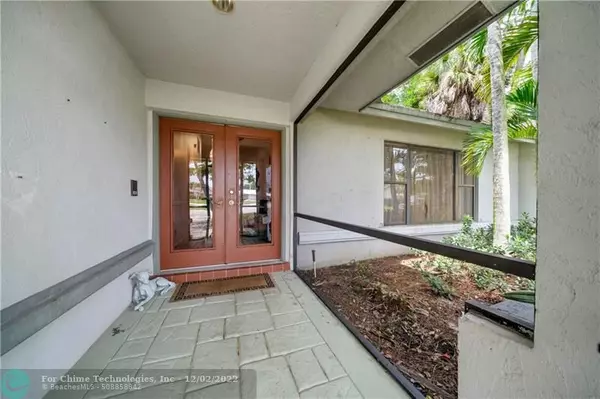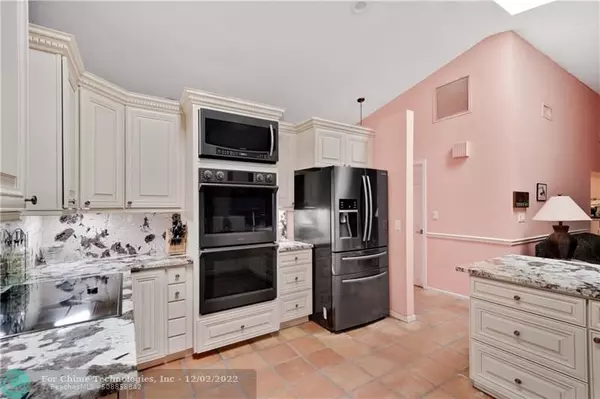$500,000
$575,000
13.0%For more information regarding the value of a property, please contact us for a free consultation.
13590 Exotica Ln Wellington, FL 33414
4 Beds
2 Baths
2,478 SqFt
Key Details
Sold Price $500,000
Property Type Single Family Home
Sub Type Single
Listing Status Sold
Purchase Type For Sale
Square Footage 2,478 sqft
Price per Sqft $201
Subdivision Sugar Pond Manor Wellingt
MLS Listing ID F10333649
Sold Date 12/02/22
Style Pool Only
Bedrooms 4
Full Baths 2
Construction Status Resale
HOA Y/N No
Year Built 1984
Annual Tax Amount $7,127
Tax Year 2021
Lot Size 9,089 Sqft
Property Description
4 bedroom 2 bath single family with private pool located in Sugarpond Manor. Kitchen, bathroom and wet bar were remodeled in 2017. Over $100,000 spent on remodeling back in 2017. Kitchen has beautiful granite counter tops with custom cabinets and brand new Samsung appliances including smart oven that you can program from your phone. Master bathroom has marble countertops with separate stand alone shower and large tub. Home has Spanish tile throughout with the exception of the bathrooms. Split bedroom floor plan which is perfect for large families. Home also has central vac which makes it easy to clean. No HOA which means you can rent right away. Seasonal rentals do very well in this area. Close to The International Polo Club. Showings after 2:00 to give seller time to prepare. Thank you!
Location
State FL
County Palm Beach County
Area Palm Beach 5520; 5530; 5570; 5580
Zoning RS
Rooms
Bedroom Description None
Other Rooms Family Room, Utility Room/Laundry
Interior
Interior Features First Floor Entry, Split Bedroom, Vaulted Ceilings, Walk-In Closets, Wet Bar
Heating Central Heat, Electric Heat
Cooling Ceiling Fans, Central Cooling, Electric Cooling
Flooring Tile Floors
Equipment Automatic Garage Door Opener, Central Vacuum, Dishwasher, Disposal, Icemaker, Microwave, Refrigerator, Self Cleaning Oven, Washer/Dryer Hook-Up
Exterior
Exterior Feature Fence, Screened Porch
Garage Spaces 2.0
Pool Private Pool
Water Access N
View None
Roof Type Comp Shingle Roof
Private Pool Yes
Building
Lot Description Less Than 1/4 Acre Lot
Foundation Cbs Construction, Stucco Exterior Construction
Sewer Municipal Sewer
Water Municipal Water
Construction Status Resale
Others
Pets Allowed No
Senior Community No HOPA
Restrictions No Restrictions
Acceptable Financing Cash, Conventional
Membership Fee Required No
Listing Terms Cash, Conventional
Read Less
Want to know what your home might be worth? Contact us for a FREE valuation!

Our team is ready to help you sell your home for the highest possible price ASAP

Bought with Partnership Realty Inc.
GET MORE INFORMATION





