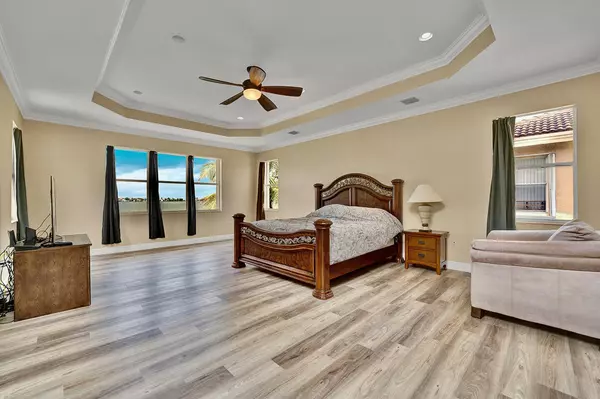Bought with Coldwell Banker Realty
$1,305,000
$1,350,000
3.3%For more information regarding the value of a property, please contact us for a free consultation.
17939 SW 54th ST Miramar, FL 33029
6 Beds
5 Baths
4,504 SqFt
Key Details
Sold Price $1,305,000
Property Type Single Family Home
Sub Type Single Family Detached
Listing Status Sold
Purchase Type For Sale
Square Footage 4,504 sqft
Price per Sqft $289
Subdivision Sunset Falls Plat 1
MLS Listing ID RX-10797271
Sold Date 12/06/22
Style < 4 Floors
Bedrooms 6
Full Baths 5
Construction Status Resale
HOA Fees $263/mo
HOA Y/N Yes
Year Built 2007
Annual Tax Amount $10,252
Tax Year 2021
Lot Size 8,867 Sqft
Property Description
Welcome to this Royal Collection Home in the highly desirable community of Sunset Falls! With over 4,500 sq. ft of space under air this is a perfect home to grow into! There are 6 Bedrooms, 5 bathrooms, 3 car garage, & a private heated pool. There is a huge chef's kitchen, Cherry Wood Cabinets, an extra large refrigerator freezer custom installed and an extra large granite island that overlooks one of the largest lakes in Broward County. First floor of the home has high end Crema Marfil Marble floors, crown molding and recessed lighting throughout and brand new durable commercial grade vinyl floors on the 2nd floor. The home has a Rainsoft water softening system to help extend the life of the piping and appliances. Contact Agent for showings.
Location
State FL
County Broward
Area 3990
Zoning Res
Rooms
Other Rooms Family, Laundry-Inside, Loft
Master Bath Bidet, Dual Sinks, Mstr Bdrm - Sitting, Mstr Bdrm - Upstairs, Separate Shower, Separate Tub, Whirlpool Spa
Interior
Interior Features Built-in Shelves, Ctdrl/Vault Ceilings, French Door, Kitchen Island, Split Bedroom, Upstairs Living Area, Walk-in Closet
Heating Central
Cooling Ceiling Fan, Central
Flooring Marble, Vinyl Floor
Furnishings Unfurnished
Exterior
Exterior Feature Auto Sprinkler, Covered Patio, Custom Lighting, Fence, Lake/Canal Sprinkler, Shed
Parking Features Driveway, Garage - Attached
Garage Spaces 3.0
Pool Heated, Inground
Community Features Gated Community
Utilities Available Cable, Electric, Public Water
Amenities Available Basketball, Clubhouse, Fitness Center, Game Room, Picnic Area, Playground, Pool, Tennis
Waterfront Description Lake
View Lake, Pool
Roof Type S-Tile
Exposure South
Private Pool Yes
Building
Lot Description < 1/4 Acre
Story 2.00
Foundation CBS
Construction Status Resale
Schools
Elementary Schools Sunset Lakes Elementary School
Middle Schools Glades Middle School
High Schools Everglades High School
Others
Pets Allowed Yes
HOA Fee Include Common Areas,Security
Senior Community No Hopa
Restrictions Commercial Vehicles Prohibited,No Boat,No Truck
Security Features Gate - Manned
Acceptable Financing Cash, Conventional
Horse Property No
Membership Fee Required No
Listing Terms Cash, Conventional
Financing Cash,Conventional
Read Less
Want to know what your home might be worth? Contact us for a FREE valuation!

Our team is ready to help you sell your home for the highest possible price ASAP
GET MORE INFORMATION





