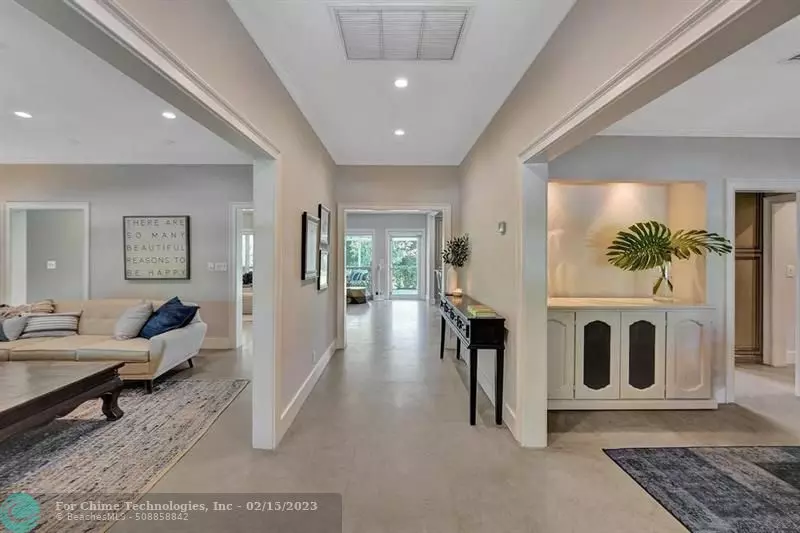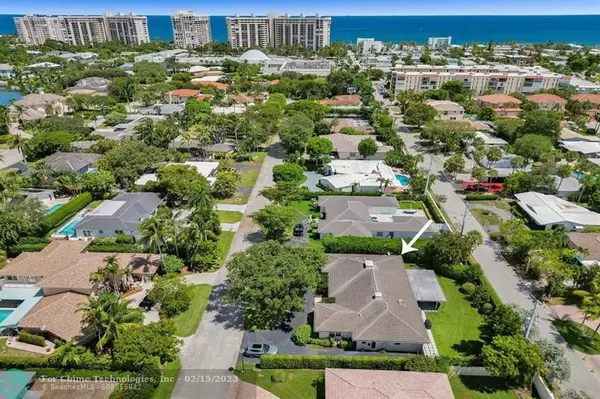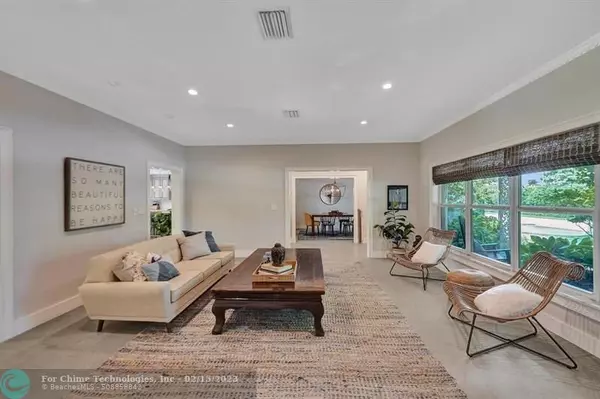$2,400,000
$2,495,000
3.8%For more information regarding the value of a property, please contact us for a free consultation.
20 Minnetonka Rd Sea Ranch Lakes, FL 33308
3 Beds
3.5 Baths
2,678 SqFt
Key Details
Sold Price $2,400,000
Property Type Single Family Home
Sub Type Single
Listing Status Sold
Purchase Type For Sale
Square Footage 2,678 sqft
Price per Sqft $896
Subdivision Sea Ranch Lakes
MLS Listing ID F10348442
Sold Date 12/08/22
Style No Pool/No Water
Bedrooms 3
Full Baths 3
Half Baths 1
Construction Status Resale
HOA Fees $341/qua
HOA Y/N Yes
Year Built 1959
Annual Tax Amount $12,337
Tax Year 2021
Lot Size 0.271 Acres
Property Description
Best priced home in exclusive gated community of Sea Ranch Lakes! Beautifully updated w/9 foot ceilings, limestone floors, custom kitchen with marble counters, island w/ice maker, Thermador gas range & refrigerator & eat-in area. Everyone loves the vibe of this home from the moment you enter the large foyer right through to the huge covered patio with tongue & groove wood ceiling overlooking the park like private yard. Enjoy impact windows & doors,2014 roof,whole house generator w/1000 gallon buried tank & whole house water filtration system plus a well for irrigation. Sea Ranch Lakes is secured with its own city police force, private Beach Club with heated pool, cabanas, clubhouse, kitchens & playground all overlooking the Atlantic Ocean. Ten minutes to Pine Crest! Room for pool & office.
Location
State FL
County Broward County
Community Sea Ranch Lakes
Area Ft Lauderdale Beach (3130-3170)
Zoning R-1
Rooms
Bedroom Description 2 Master Suites,At Least 1 Bedroom Ground Level,Entry Level,Master Bedroom Ground Level
Other Rooms Family Room, Utility Room/Laundry
Dining Room Eat-In Kitchen, Formal Dining, Snack Bar/Counter
Interior
Interior Features First Floor Entry, Closet Cabinetry, Kitchen Island, Foyer Entry, Pantry, 3 Bedroom Split
Heating Central Heat, Electric Heat
Cooling Central Cooling, Paddle Fans
Flooring Carpeted Floors, Other Floors
Equipment Dishwasher, Disposal, Dryer, Gas Range, Icemaker, Microwave, Purifier/Sink, Refrigerator, Washer, Washer/Dryer Hook-Up
Exterior
Exterior Feature Exterior Lighting, Fence, High Impact Doors, Open Porch, Privacy Wall, Room For Pool
Parking Features Attached
Garage Spaces 2.0
Community Features Gated Community
Water Access N
View Garden View
Roof Type Flat Tile Roof
Private Pool No
Building
Lot Description 1/4 To Less Than 1/2 Acre Lot
Foundation Concrete Block Construction
Sewer Septic Tank
Water Municipal Water
Construction Status Resale
Others
Pets Allowed Yes
HOA Fee Include 1025
Senior Community No HOPA
Restrictions Assoc Approval Required,Ok To Lease With Res
Acceptable Financing Cash, Conventional, VA
Membership Fee Required No
Listing Terms Cash, Conventional, VA
Pets Allowed No Restrictions
Read Less
Want to know what your home might be worth? Contact us for a FREE valuation!

Our team is ready to help you sell your home for the highest possible price ASAP

Bought with DiCarolis Realty

GET MORE INFORMATION





