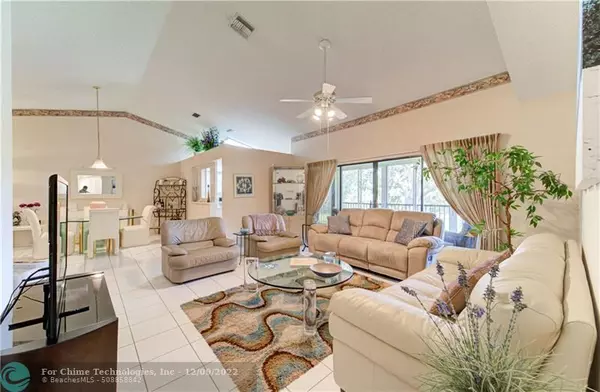$399,900
$399,900
For more information regarding the value of a property, please contact us for a free consultation.
10520 NW 10th Street #D-124 Plantation, FL 33322
3 Beds
2 Baths
1,760 SqFt
Key Details
Sold Price $399,900
Property Type Condo
Sub Type Condo
Listing Status Sold
Purchase Type For Sale
Square Footage 1,760 sqft
Price per Sqft $227
Subdivision Bridgewater
MLS Listing ID F10339961
Sold Date 11/21/22
Style Condo 1-4 Stories
Bedrooms 3
Full Baths 2
Construction Status Resale
HOA Fees $481/mo
HOA Y/N Yes
Year Built 1991
Annual Tax Amount $2,699
Tax Year 2021
Property Description
Now $100,000 below last closed comparable sale. Best price in Bridgewater. Coach Home - peaceful, prestigious Bridgewater Ii enclave in Plantation. Rare 3-SPLIT Bed/2-Bath Home. Jacaranda-Fountainspring Area. Beautiful barrel tile roof. Dramatic vaulted ceilings. All rooms on top floor of 2 story building; private entrance with nice foyer. Open space architecture flows tiled living, dining, kitchen as one. Two huge walkin closets in huge master bedroom. Tiled except bedrooms. A/C only 6 yrs old. One-Car Garage with shelving. Waterview. A+ Elementary School, Shopping, Restaurants, Interstate Hwys, Sawgrass Mills Mall. Center- S. Fla. Less than hour to Miami, WPB. Ft Laud 25 min. Dues cover roof, prop insur, landscape, cable, pool.
Location
State FL
County Broward County
Community Bridgewater Condos
Area Plantation (3680-3690;3760-3770;3860-3870)
Building/Complex Name Bridgewater
Rooms
Bedroom Description Other
Other Rooms Other, Utility Room/Laundry
Dining Room Dining/Living Room, Eat-In Kitchen
Interior
Interior Features First Floor Entry, Custom Mirrors, Foyer Entry, French Doors, Split Bedroom, Vaulted Ceilings, Walk-In Closets
Heating Central Heat, Electric Heat
Cooling Ceiling Fans, Central Cooling, Electric Cooling
Flooring Carpeted Floors, Ceramic Floor, Tile Floors
Equipment Automatic Garage Door Opener, Dishwasher, Disposal, Dryer, Electric Range, Electric Water Heater, Microwave, Refrigerator, Self Cleaning Oven, Smoke Detector, Washer
Furnishings Furniture Negotiable
Exterior
Exterior Feature Screened Balcony
Parking Features Attached
Garage Spaces 1.0
Amenities Available Clubhouse-Clubroom, Exterior Lighting, Heated Pool
Waterfront Description Canal Front
Water Access Y
Water Access Desc Other
Private Pool No
Building
Unit Features Canal
Foundation Concrete Block Construction, Frame Construction, Stucco Exterior Construction
Unit Floor 2
Construction Status Resale
Schools
Elementary Schools Central Park
Middle Schools Plantation Middle
High Schools Plantation High
Others
Pets Allowed Yes
HOA Fee Include 481
Senior Community No HOPA
Restrictions Exterior Alterations
Security Features Other Security
Acceptable Financing Cash, Other Terms
Membership Fee Required No
Listing Terms Cash, Other Terms
Num of Pet 1
Special Listing Condition As Is
Pets Allowed Number Limit
Read Less
Want to know what your home might be worth? Contact us for a FREE valuation!

Our team is ready to help you sell your home for the highest possible price ASAP

Bought with Macken Realty Inc
GET MORE INFORMATION





