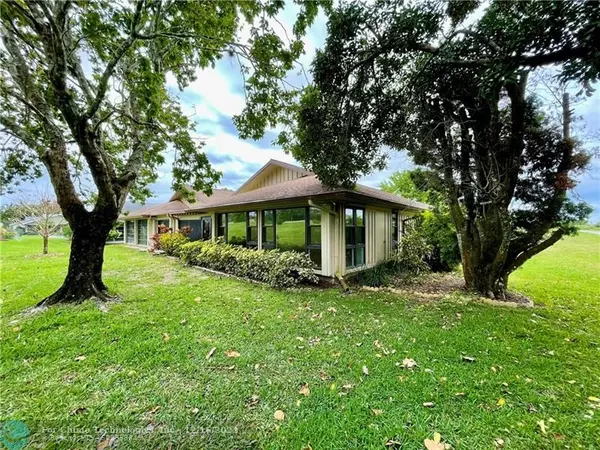$425,000
$425,000
For more information regarding the value of a property, please contact us for a free consultation.
12638 SE Cascades Ct Hobe Sound, FL 33455
2 Beds
2 Baths
1,627 SqFt
Key Details
Sold Price $425,000
Property Type Single Family Home
Sub Type Single
Listing Status Sold
Purchase Type For Sale
Square Footage 1,627 sqft
Price per Sqft $261
Subdivision Eaglewood & Rep 02 Port
MLS Listing ID F10328084
Sold Date 08/31/22
Style No Pool/No Water
Bedrooms 2
Full Baths 2
Construction Status Resale
Membership Fee $2,500
HOA Fees $489/mo
HOA Y/N Yes
Year Built 1984
Annual Tax Amount $3,992
Tax Year 2021
Lot Size 9,627 Sqft
Property Description
Fabulous Location ! Tucked into a quiet cul-de-sac on a corner lot with Beautiful Golf Course views in the much desired 55+ Community of EAGLEWOOD GOLF & TENNIS CLUB. This well maintained Villa boasts Master w/ attached screened porch, Large Living & Dining Room, add'l. Florida Room & spacious Galley Kitchen. 2 Private baths, 7 Ceiling Fans, Built in safe & golf cart are included.
One time Capital fee contribution of $3,000 includes an updated clubhouse with dining room, library, card room and Golf pro shop. HOA fee includes Unlimited GOLF, homeowners insurance, putting & chipping green, tennis, bocce, pickleball, large heated pool, hot tub, newly renovated clubhouse, library, workshop, & dog park. Minutes from shopping, restaurants, hospitals, beaches & airport.
Great place to live!
Location
State FL
County Martin County
Area Palm Beach 5020; 5030; 5060; 5080
Zoning PUD-R
Rooms
Bedroom Description At Least 1 Bedroom Ground Level,Entry Level,Master Bedroom Ground Level
Other Rooms Florida Room, Glassed Porch
Interior
Interior Features First Floor Entry, Built-Ins, Foyer Entry, Pantry, Pull Down Stairs
Heating Central Heat
Cooling Ceiling Fans, Central Cooling, Electric Cooling
Flooring Tile Floors, Vinyl Floors
Equipment Automatic Garage Door Opener, Dishwasher, Disposal, Dryer, Electric Range, Electric Water Heater, Microwave, Refrigerator, Washer
Exterior
Exterior Feature Courtyard, Screened Porch
Garage Spaces 2.0
Water Access N
View Golf View
Roof Type Comp Shingle Roof
Private Pool No
Building
Lot Description Less Than 1/4 Acre Lot
Foundation Frame Construction, Wood Siding
Sewer Municipal Sewer
Water Municipal Water
Construction Status Resale
Others
Pets Allowed Yes
HOA Fee Include 489
Senior Community Verified
Restrictions Assoc Approval Required,No Lease; 1st Year Owned
Acceptable Financing Cash, Conventional, FHA, VA
Membership Fee Required Yes
Listing Terms Cash, Conventional, FHA, VA
Pets Allowed No Restrictions
Read Less
Want to know what your home might be worth? Contact us for a FREE valuation!

Our team is ready to help you sell your home for the highest possible price ASAP

Bought with Premier Brokers International
GET MORE INFORMATION





