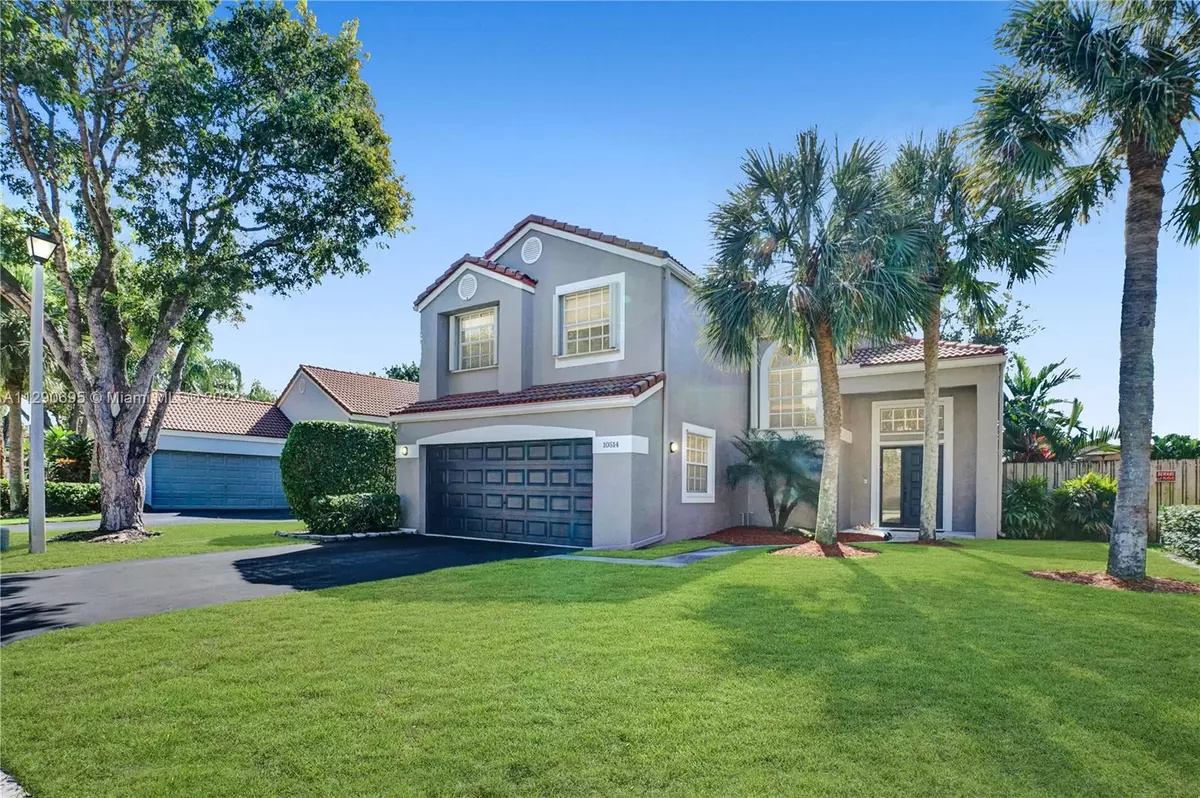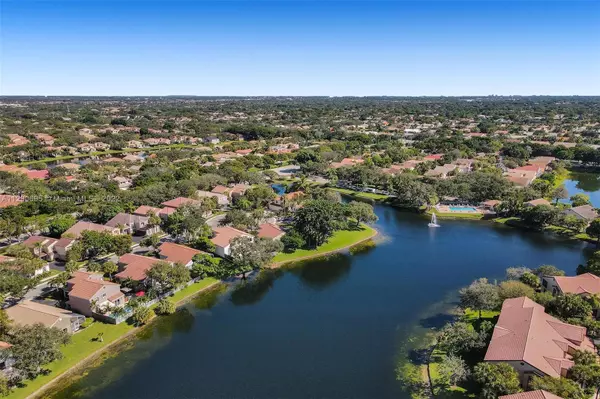$635,000
$650,000
2.3%For more information regarding the value of a property, please contact us for a free consultation.
10514 NW 11th Ct Plantation, FL 33322
4 Beds
3 Baths
2,531 SqFt
Key Details
Sold Price $635,000
Property Type Single Family Home
Sub Type Single Family Residence
Listing Status Sold
Purchase Type For Sale
Square Footage 2,531 sqft
Price per Sqft $250
Subdivision Bridgewater At Plantation
MLS Listing ID A11290695
Sold Date 12/27/22
Style Detached,Two Story
Bedrooms 4
Full Baths 2
Half Baths 1
Construction Status Resale
HOA Fees $260/mo
HOA Y/N Yes
Year Built 1992
Annual Tax Amount $5,092
Tax Year 2021
Contingent Backup Contract/Call LA
Lot Size 5,184 Sqft
Property Description
Enjoy outdoor living & beautiful water views - your own private oasis! This gorgeous 4 bed, 2.5 bath, 2 car garage home showcases stunning water views from the moment you walk in! Featuring an open layout w/wood-look tile flooring (2017) in spacious living areas & high vaulted ceilings for a light & bright feel! Kitchen features include new appliances (2020-22), granite countertops, an island & new recessed lighting! Step out the sliding glass doors to find a covered patio perfect for BBQ, fenced yard & fresh exterior paint (2021). Newer tile roof (2006), A/C (2017) & interior paint (2017). Accordion shutters for convenience! Great location in the sought after community of Bridgewater w/cable, internet & lawn service included! Walking distance to Deicke Park!
Location
State FL
County Broward County
Community Bridgewater At Plantation
Area 3860
Interior
Interior Features Breakfast Bar, Breakfast Area, Closet Cabinetry, Dining Area, Separate/Formal Dining Room, First Floor Entry, Garden Tub/Roman Tub, Kitchen Island, Upper Level Master, Vaulted Ceiling(s), Walk-In Closet(s), Loft
Heating Central
Cooling Central Air
Flooring Carpet, Tile
Appliance Dryer, Dishwasher, Electric Range, Electric Water Heater, Microwave, Refrigerator, Washer
Exterior
Exterior Feature Fence, Patio, Storm/Security Shutters
Parking Features Attached
Garage Spaces 2.0
Pool None, Community
Community Features Park, Pool
Waterfront Description Lake Front
View Y/N Yes
View Lake, Water
Roof Type Spanish Tile
Porch Patio
Garage Yes
Building
Lot Description Cul-De-Sac
Faces North
Story 2
Sewer Public Sewer
Water Public
Architectural Style Detached, Two Story
Level or Stories Two
Structure Type Block
Construction Status Resale
Schools
Elementary Schools Central Park
Others
Pets Allowed Size Limit, Yes
HOA Fee Include Cable TV,Internet,Maintenance Grounds
Senior Community No
Tax ID 494131140210
Acceptable Financing Cash, Conventional, FHA, VA Loan
Listing Terms Cash, Conventional, FHA, VA Loan
Financing Conventional
Pets Allowed Size Limit, Yes
Read Less
Want to know what your home might be worth? Contact us for a FREE valuation!

Our team is ready to help you sell your home for the highest possible price ASAP
Bought with Compass Florida, LLC
GET MORE INFORMATION





