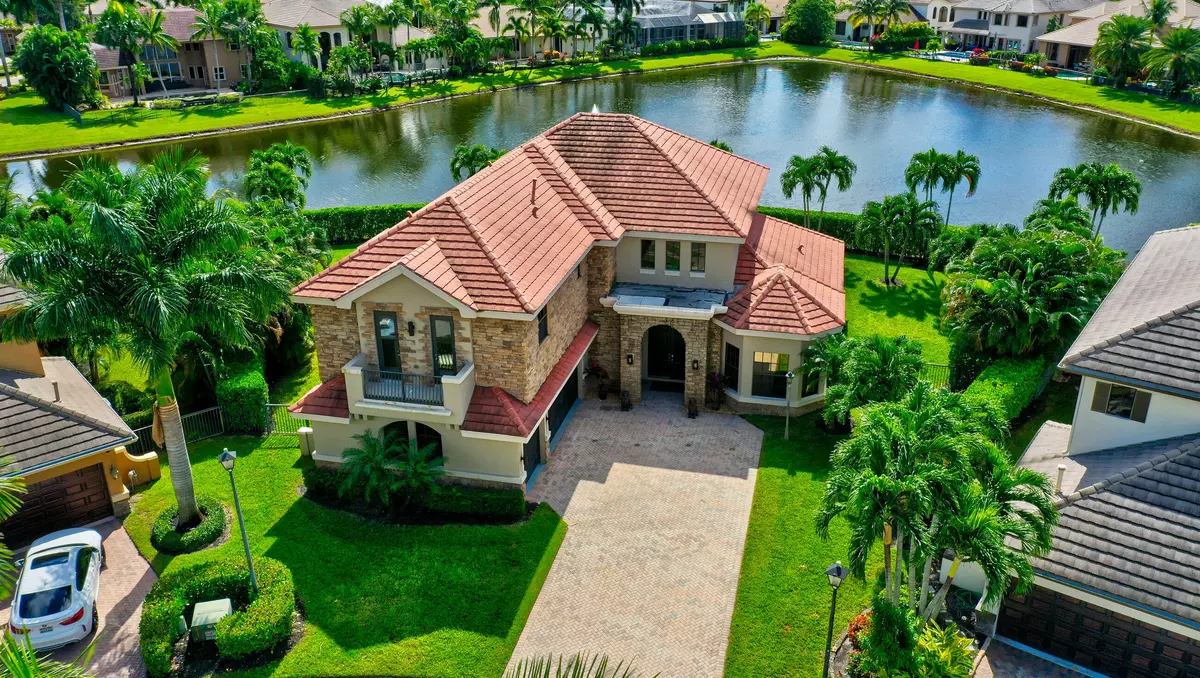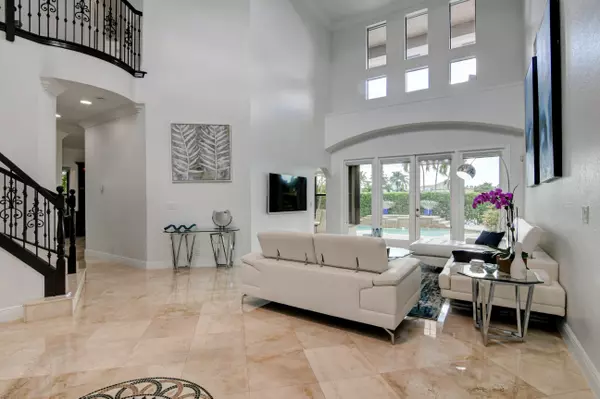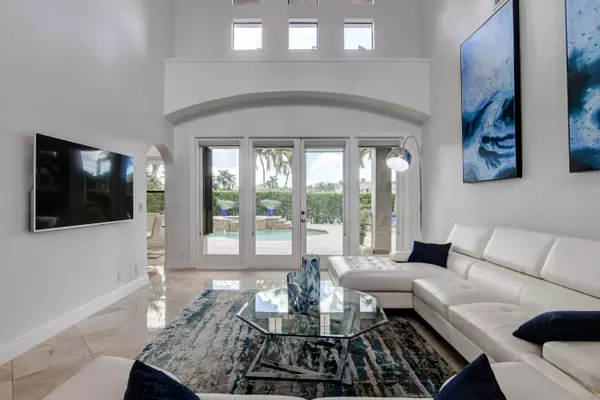Bought with Keller Williams Realty - Welli
$1,230,000
$1,295,000
5.0%For more information regarding the value of a property, please contact us for a free consultation.
10504 Vignon CT Wellington, FL 33449
5 Beds
4.1 Baths
3,658 SqFt
Key Details
Sold Price $1,230,000
Property Type Single Family Home
Sub Type Single Family Detached
Listing Status Sold
Purchase Type For Sale
Square Footage 3,658 sqft
Price per Sqft $336
Subdivision Versailles
MLS Listing ID RX-10841190
Sold Date 11/30/22
Style French,Multi-Level
Bedrooms 5
Full Baths 4
Half Baths 1
Construction Status Resale
HOA Fees $424/mo
HOA Y/N Yes
Year Built 2006
Annual Tax Amount $10,910
Tax Year 2021
Lot Size 0.325 Acres
Property Description
Stunning 5 bedroom, 4 1/2 bath + Home Office Executive Estate in Highly Sought-After Versailles in Wellington! Best lot in Versailles - Your own backyard resort, over 100K in landscaping upgrades, and heated pool. Luxury lifestyle: 1. Marble on first floor / Porcelain on second floor2. 3-Car Air-conditioned Garage3. Recent upgrades include new air conditioners (2018), AC added in garage 2021,heated pool, hurricane shutters on all windows in 2020, and window treatments. 4. Located on a cul de sac, with pool, and a lake view.5. Central vac. throughout entire home.6. Enhanced crown moldings and tall baseboards throughout.7. Surround sound Sonos system, Outdoor TV, and outdoor speaker system.8. Pool with spa, LED lighting, a .32 ac. lot with a large lakeview. See it, cal
Location
State FL
County Palm Beach
Community Versailles
Area 5790
Zoning PUD(ci
Rooms
Other Rooms Den/Office, Family, Laundry-Inside, Laundry-Util/Closet, Loft, Storage
Master Bath Mstr Bdrm - Upstairs, Separate Shower, Separate Tub
Interior
Interior Features Built-in Shelves, Ctdrl/Vault Ceilings, Entry Lvl Lvng Area, Foyer, Kitchen Island, Pantry, Roman Tub, Walk-in Closet
Heating Central
Cooling Central
Flooring Ceramic Tile, Marble, Other
Furnishings Furniture Negotiable
Exterior
Exterior Feature Auto Sprinkler, Covered Balcony, Covered Patio, Custom Lighting, Fence, Open Balcony
Parking Features 2+ Spaces, Driveway, Garage - Attached
Garage Spaces 3.0
Pool Heated, Inground, Salt Chlorination, Spa
Community Features Sold As-Is, Gated Community
Utilities Available Cable, Electric, Gas Natural, Public Sewer, Public Water
Amenities Available Basketball, Clubhouse, Fitness Center, Manager on Site, Pool, Sidewalks, Street Lights, Tennis
Waterfront Description Lake
View Lake, Pool
Roof Type Flat Tile
Present Use Sold As-Is
Exposure Northwest
Private Pool Yes
Building
Lot Description 1/4 to 1/2 Acre, West of US-1
Story 2.00
Foundation CBS
Construction Status Resale
Schools
Elementary Schools Panther Run Elementary School
Middle Schools Polo Park Middle School
High Schools Palm Beach Central High School
Others
Pets Allowed Restricted
HOA Fee Include Cable,Common Areas,Lawn Care,Manager,Recrtnal Facility,Reserve Funds,Security
Senior Community No Hopa
Restrictions No Lease First 2 Years
Security Features Burglar Alarm,Gate - Manned,Security Patrol
Acceptable Financing Cash, Conventional, VA
Horse Property No
Membership Fee Required No
Listing Terms Cash, Conventional, VA
Financing Cash,Conventional,VA
Pets Allowed No Aggressive Breeds, Number Limit, Size Limit
Read Less
Want to know what your home might be worth? Contact us for a FREE valuation!

Our team is ready to help you sell your home for the highest possible price ASAP
GET MORE INFORMATION





