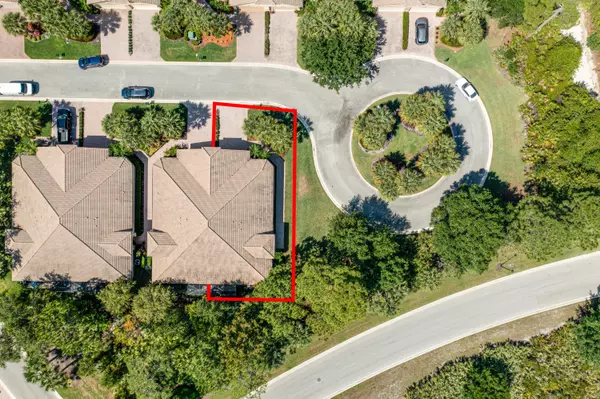Bought with MAR NON MLS MEMBER
$370,000
$395,000
6.3%For more information regarding the value of a property, please contact us for a free consultation.
7332 Sea Pines CT Port Saint Lucie, FL 34986
2 Beds
2 Baths
1,751 SqFt
Key Details
Sold Price $370,000
Property Type Townhouse
Sub Type Townhouse
Listing Status Sold
Purchase Type For Sale
Square Footage 1,751 sqft
Price per Sqft $211
Subdivision Pod 11 Pud At The Reserve Willow Pines E At Pga Village
MLS Listing ID RX-10803742
Sold Date 11/15/22
Style Townhouse
Bedrooms 2
Full Baths 2
Construction Status Resale
HOA Fees $417/mo
HOA Y/N Yes
Year Built 2005
Annual Tax Amount $4,301
Tax Year 2021
Lot Size 2,483 Sqft
Property Description
BONUS- $5,000 to buyer at closing with full asking price and 2 large mounted TV's to stay (living room and master). This tranquil Town Home is tucked away on a cul-de-sac in PGA Village in St. Lucie West, enjoy the views of nature out your windows as this END unit will have no obstructed views or new construction. New a/c installed Aug. 2020, new hot water heater May 2022, barrel tile roof, 2 car garage, 2 bed, 2 bath with large den easily converted to 3rd bedroom, open kitchen concept, spacious master w/2 large closets 1 of which is walk-in,beautiful screened in patio off master. All windows have new blinds, all top of the line appliances convey, large farmhouse sink, tray ceilings throughout, recessed lighting, new ceiling fans. Golfers paradise boasting 3 immaculate courses
Location
State FL
County St. Lucie
Area 7600
Zoning Planne
Rooms
Other Rooms Den/Office, Laundry-Inside
Master Bath Dual Sinks, Separate Shower, Separate Tub
Interior
Interior Features Pantry, Walk-in Closet
Heating Central
Cooling Ceiling Fan, Central
Flooring Carpet, Ceramic Tile
Furnishings Furniture Negotiable,Unfurnished
Exterior
Exterior Feature Covered Patio, Screen Porch, Screened Patio
Parking Features 2+ Spaces, Garage - Attached
Garage Spaces 2.0
Community Features Sold As-Is, Gated Community
Utilities Available Electric
Amenities Available Basketball, Billiards, Cafe/Restaurant, Clubhouse, Community Room, Fitness Center, Game Room, Golf Course, Library, Pickleball, Playground, Pool, Putting Green, Street Lights, Tennis
Waterfront Description None
Roof Type Barrel
Present Use Sold As-Is
Exposure Southwest
Private Pool No
Building
Lot Description < 1/4 Acre
Story 1.00
Unit Features Corner
Foundation Stucco
Construction Status Resale
Others
Pets Allowed Yes
HOA Fee Include Cable,Common Areas,Lawn Care,Pool Service,Security
Senior Community No Hopa
Restrictions Buyer Approval,No Boat
Security Features Gate - Manned,Private Guard,Security Light,Security Patrol
Acceptable Financing Cash, Conventional, FHA, VA
Horse Property No
Membership Fee Required No
Listing Terms Cash, Conventional, FHA, VA
Financing Cash,Conventional,FHA,VA
Pets Allowed No Cats, Number Limit
Read Less
Want to know what your home might be worth? Contact us for a FREE valuation!

Our team is ready to help you sell your home for the highest possible price ASAP
GET MORE INFORMATION





