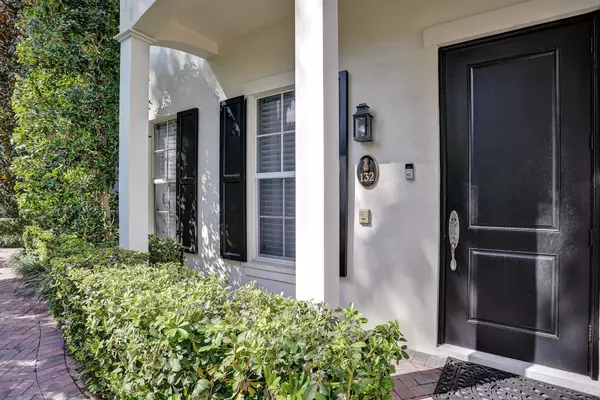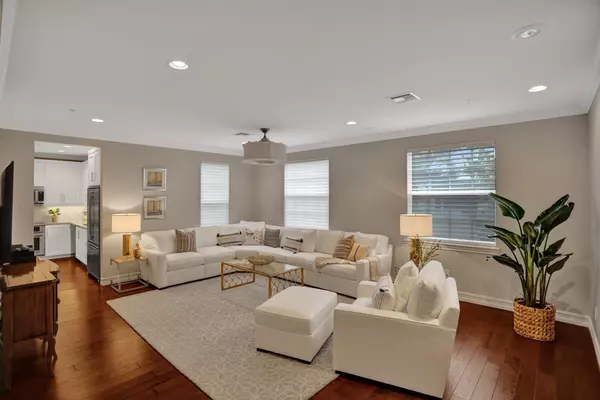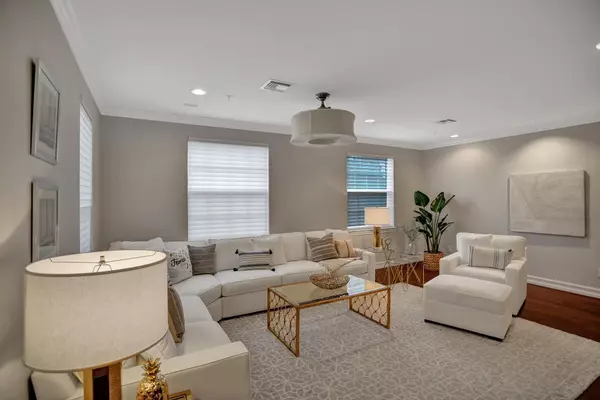Bought with Compass Florida LLC
$1,990,000
$2,050,000
2.9%For more information regarding the value of a property, please contact us for a free consultation.
132 Madison LN Delray Beach, FL 33444
3 Beds
3.1 Baths
2,707 SqFt
Key Details
Sold Price $1,990,000
Property Type Townhouse
Sub Type Townhouse
Listing Status Sold
Purchase Type For Sale
Square Footage 2,707 sqft
Price per Sqft $735
Subdivision Cannery Row
MLS Listing ID RX-10838863
Sold Date 01/03/23
Style European,Townhouse
Bedrooms 3
Full Baths 3
Half Baths 1
Construction Status Resale
HOA Fees $625/mo
HOA Y/N Yes
Year Built 2012
Annual Tax Amount $17,183
Tax Year 2022
Property Description
Luxurious & Spacious Coastal Contemporary townhome in the heartbeat of Downtown Delray/Atlantic Ave. This 3/3.5, 2-car garage, home w/2 balconies, boasts over 2700 sqft of living space. Superior poolside location on the interior of the community! Full Impact glass, huge walk-in closets & tons of additional storage. Upgraded granite kitchen, wine cooler, white wood soft-close cabinetry, Jenn-Air stainless appliances, Wolf cooktop & a butler's pantry with pull-outs. 2 oversized Primary Suites one on the ground floor and one upstairs. The main living area includes a family room & dining room/den, powder room & eat in kitchen and lives large like a single family home. South exposure walkout balcony overlooks the pool & the clubhouse. Perfect location steps to dining and ''The Ave'' & Beach
Location
State FL
County Palm Beach
Community Cannery Row
Area 4360
Zoning CBD
Rooms
Other Rooms Den/Office, Family, Laundry-Inside, Laundry-Util/Closet
Master Bath Dual Sinks, Mstr Bdrm - Ground, Mstr Bdrm - Sitting, Mstr Bdrm - Upstairs, Separate Shower, Separate Tub
Interior
Interior Features Built-in Shelves, Closet Cabinets, Ctdrl/Vault Ceilings, Custom Mirror, Foyer, French Door, Pantry, Split Bedroom, Upstairs Living Area, Volume Ceiling, Walk-in Closet
Heating Central, Electric
Cooling Ceiling Fan, Central, Electric
Flooring Carpet, Ceramic Tile, Wood Floor
Furnishings Furniture Negotiable
Exterior
Exterior Feature Open Balcony
Parking Features 2+ Spaces, Garage - Attached
Garage Spaces 2.0
Utilities Available Cable, Electric, Public Sewer, Public Water
Amenities Available Clubhouse, Pool, Sidewalks, Street Lights
Waterfront Description None
View City, Garden, Pool
Exposure South
Private Pool No
Building
Story 3.00
Foundation CBS
Construction Status Resale
Others
Pets Allowed Yes
HOA Fee Include Common Areas,Insurance-Bldg,Lawn Care,Maintenance-Exterior,Pool Service,Reserve Funds,Roof Maintenance
Senior Community No Hopa
Restrictions Lease OK w/Restrict,No Lease 1st Year,Tenant Approval
Acceptable Financing Cash, Conventional
Horse Property No
Membership Fee Required No
Listing Terms Cash, Conventional
Financing Cash,Conventional
Pets Allowed No Aggressive Breeds
Read Less
Want to know what your home might be worth? Contact us for a FREE valuation!

Our team is ready to help you sell your home for the highest possible price ASAP
GET MORE INFORMATION





