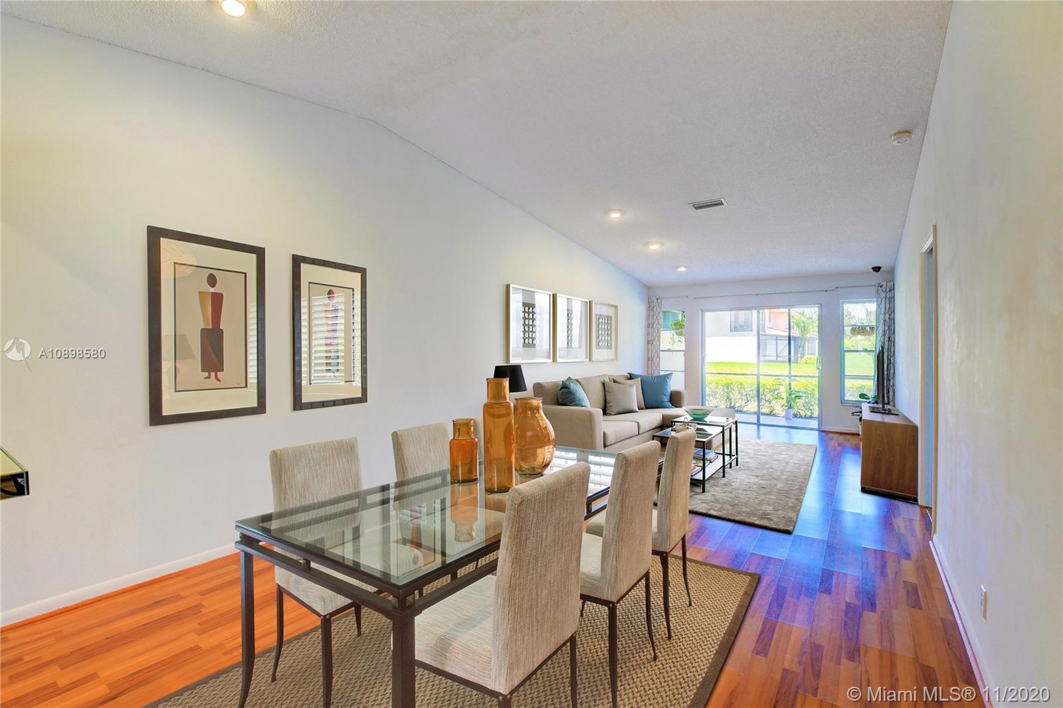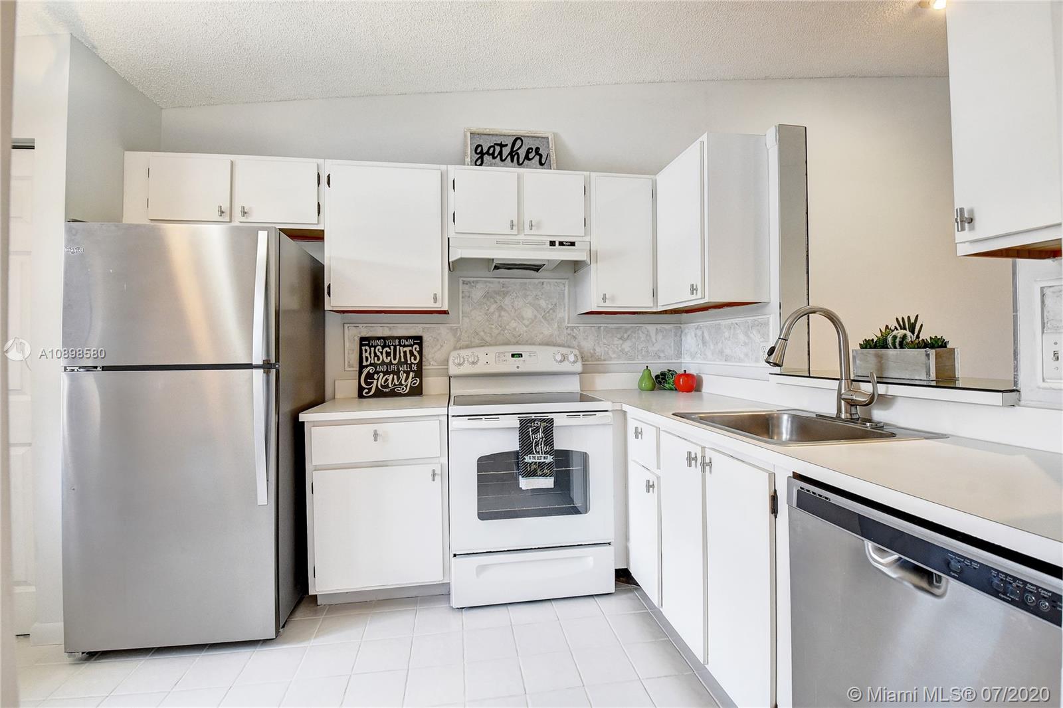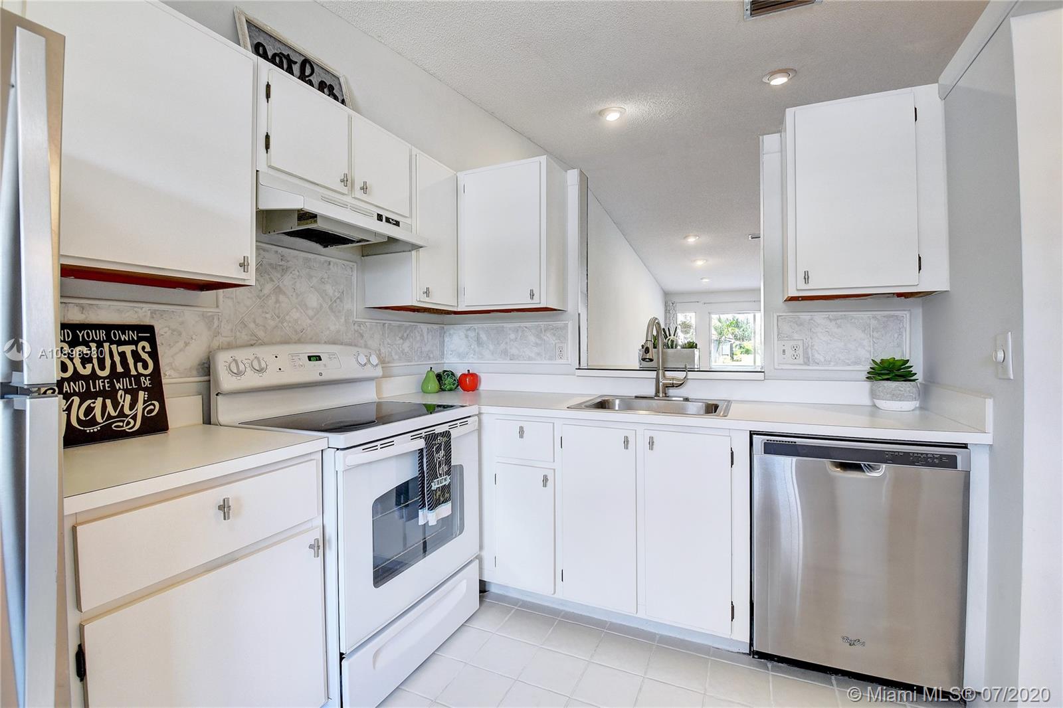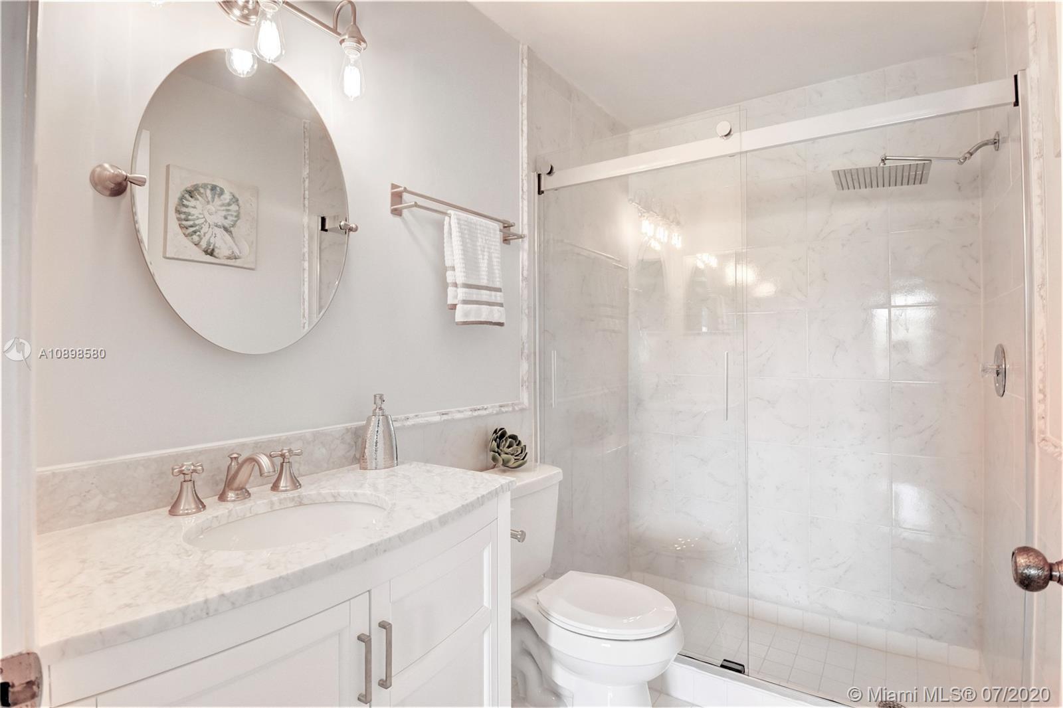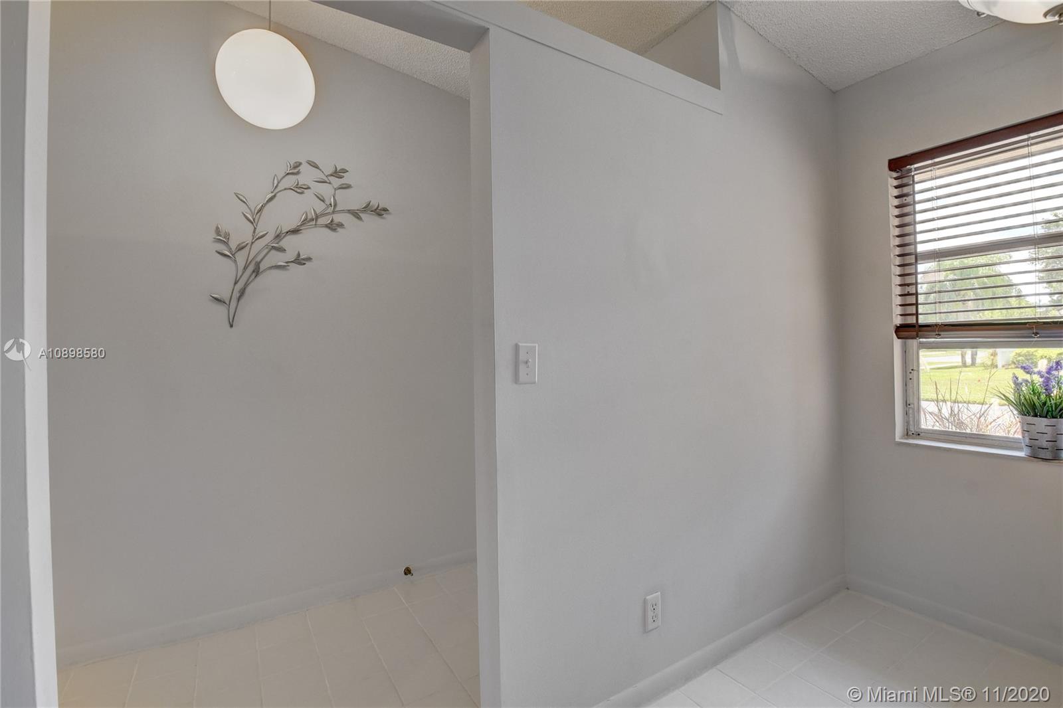$152,500
$152,000
0.3%For more information regarding the value of a property, please contact us for a free consultation.
8617 Sunbird Pl #B Boca Raton, FL 33496
2 Beds
2 Baths
1,000 SqFt
Key Details
Sold Price $152,500
Property Type Single Family Home
Sub Type Villa
Listing Status Sold
Purchase Type For Sale
Square Footage 1,000 sqft
Price per Sqft $152
Subdivision Whisper Walk Condos
MLS Listing ID A10898580
Sold Date 02/25/21
Style Other
Bedrooms 2
Full Baths 2
Construction Status Effective Year Built
HOA Fees $335/mo
HOA Y/N Yes
Year Built 1987
Annual Tax Amount $963
Tax Year 2019
Contingent No Contingencies
Property Description
55+ GREAT PRICE! villacondo with eat kitchen, new updated bathrooms, high vaulted ceilings, freshly painted walls, 1 year old refrigerator, dishwasher, & disposl. full washer & dryer, storage unit. enjoy view of canal from your screened covered patio with no neighbors behind for privacy. gated community in park like setting atmosphere. community pool & a heated pool. hot tub, spa, tennis court, pickel courts, handball courts, basket ball court & putting green. club house with billiards, gym, library. association fee includes bldg maint, basic cable, lawn maint, roof maint. assoc: requires 20% proff of down. min credit score 650. leasing allowed after 2 yrs of ownership, support/service animals application available Back patio 196sq extra space. (Read Doc)
Location
State FL
County Palm Beach County
Community Whisper Walk Condos
Area 4760
Direction LYONS RD NORTH OF YAMATO TO THE ENTRANCE ON WHISPER WALK BLVD. LEFT ON CHERBORG DR THEN RIGHT TO SUNBIRD PL TO 8617 SUNBIRD PL, BOCA RATON
Interior
Interior Features Bedroom on Main Level, Family/Dining Room, First Floor Entry, Main Level Master, Vaulted Ceiling(s), Walk-In Closet(s)
Heating Central
Cooling Central Air, Ceiling Fan(s)
Flooring Carpet, Tile, Vinyl
Appliance Dryer, Dishwasher, Electric Range, Electric Water Heater, Disposal, Refrigerator, Washer
Exterior
Exterior Feature Enclosed Porch, Patio, Tennis Court(s)
Pool Association, Heated
Utilities Available Cable Available
Amenities Available Basketball Court, Billiard Room, Clubhouse, Fitness Center, Library, Pool, Spa/Hot Tub, Tennis Court(s)
Waterfront Description Canal Access
View Y/N Yes
View Canal
Porch Patio, Porch, Screened
Garage No
Building
Architectural Style Other
Structure Type Block
Construction Status Effective Year Built
Schools
Elementary Schools Whispering Pines
Middle Schools Omni
High Schools Olympic Heights Community High
Others
HOA Fee Include All Facilities,Common Areas,Cable TV,Maintenance Grounds,Maintenance Structure,Pool(s),Recreation Facilities,Roof,Security,Trash
Senior Community Yes
Tax ID 00424705131460020
Acceptable Financing Cash, Conventional, FHA
Listing Terms Cash, Conventional, FHA
Financing Cash
Read Less
Want to know what your home might be worth? Contact us for a FREE valuation!

Our team is ready to help you sell your home for the highest possible price ASAP
Bought with Regency Realty Services
GET MORE INFORMATION

