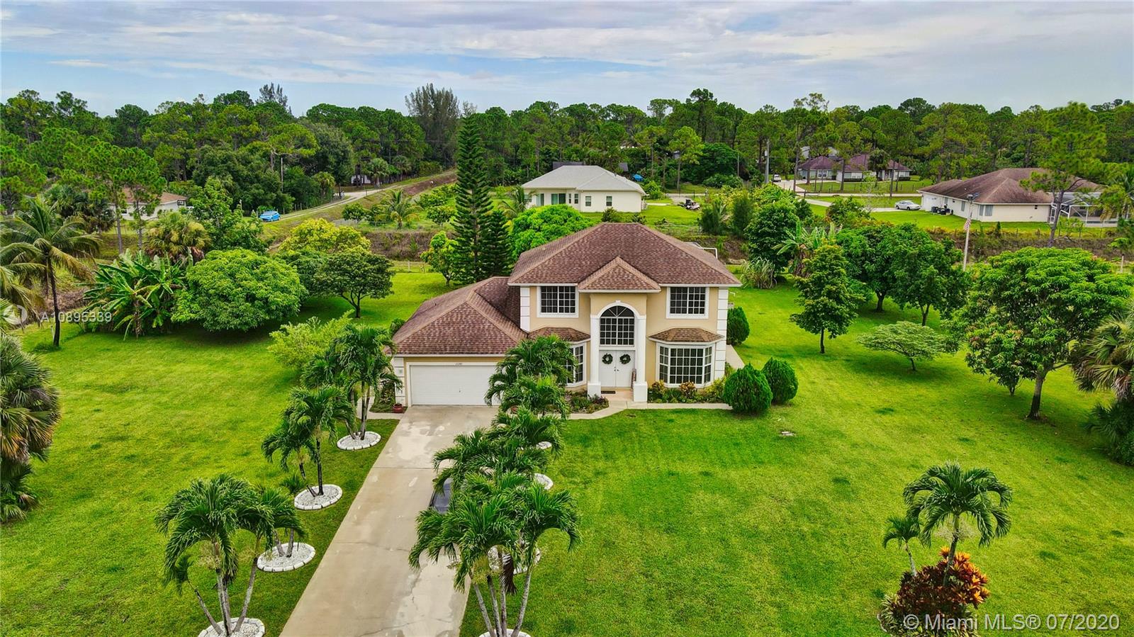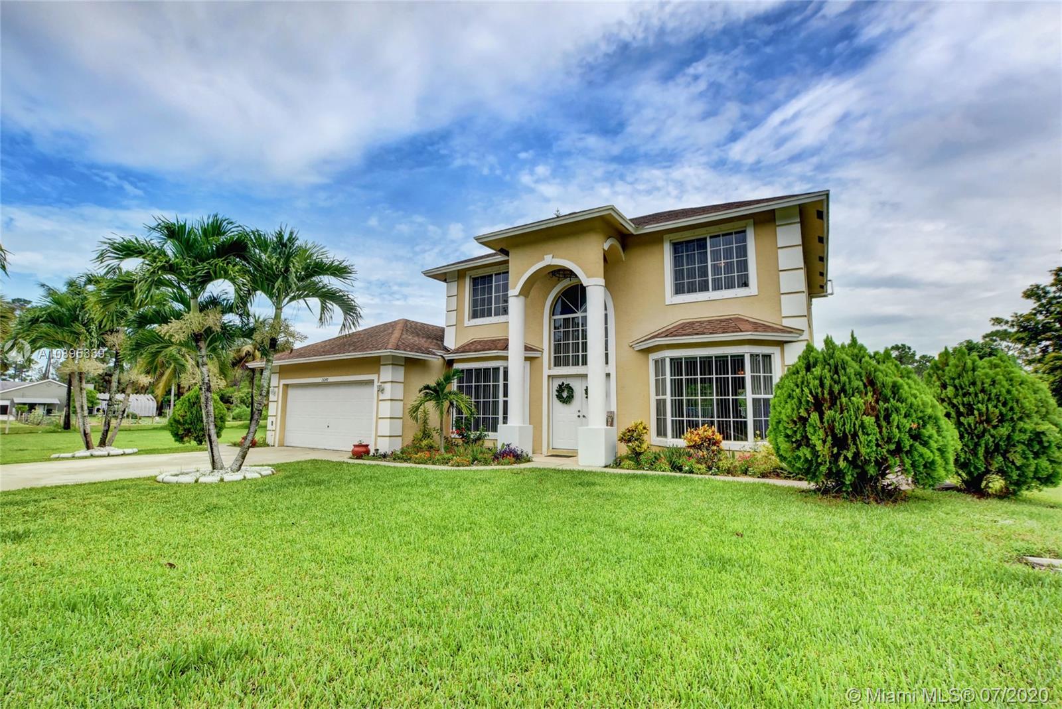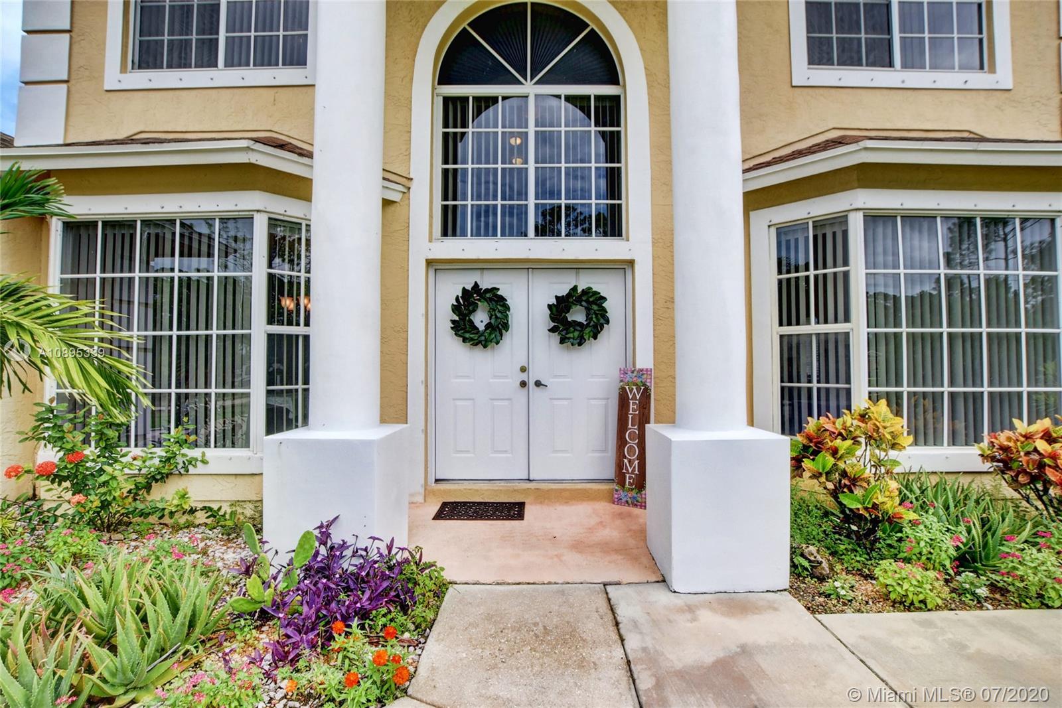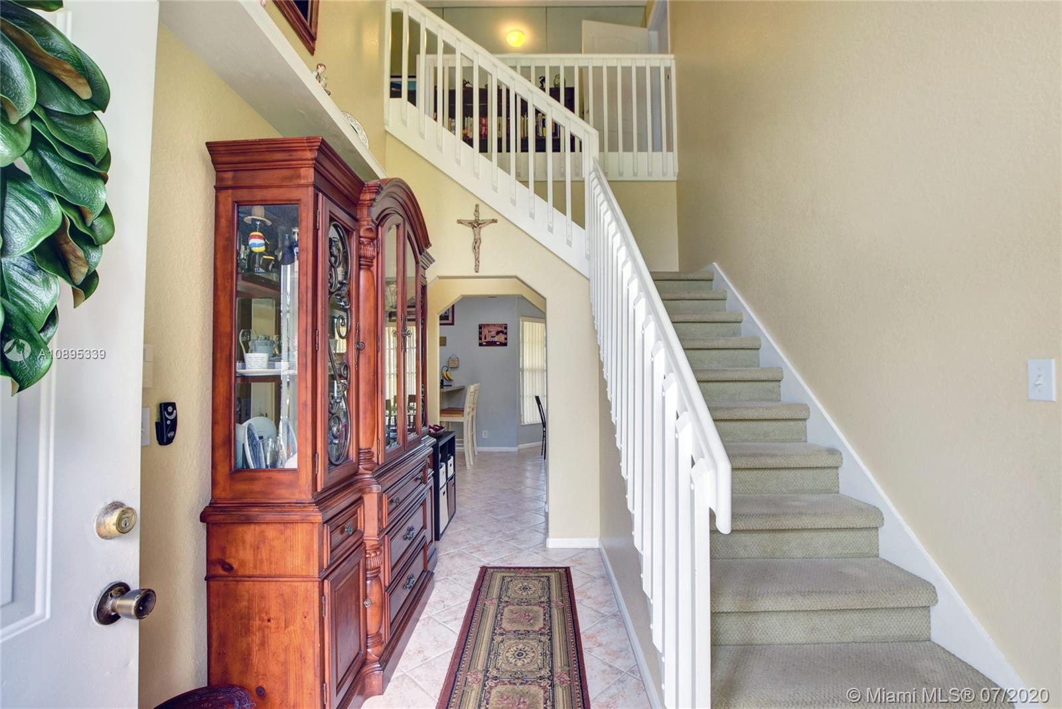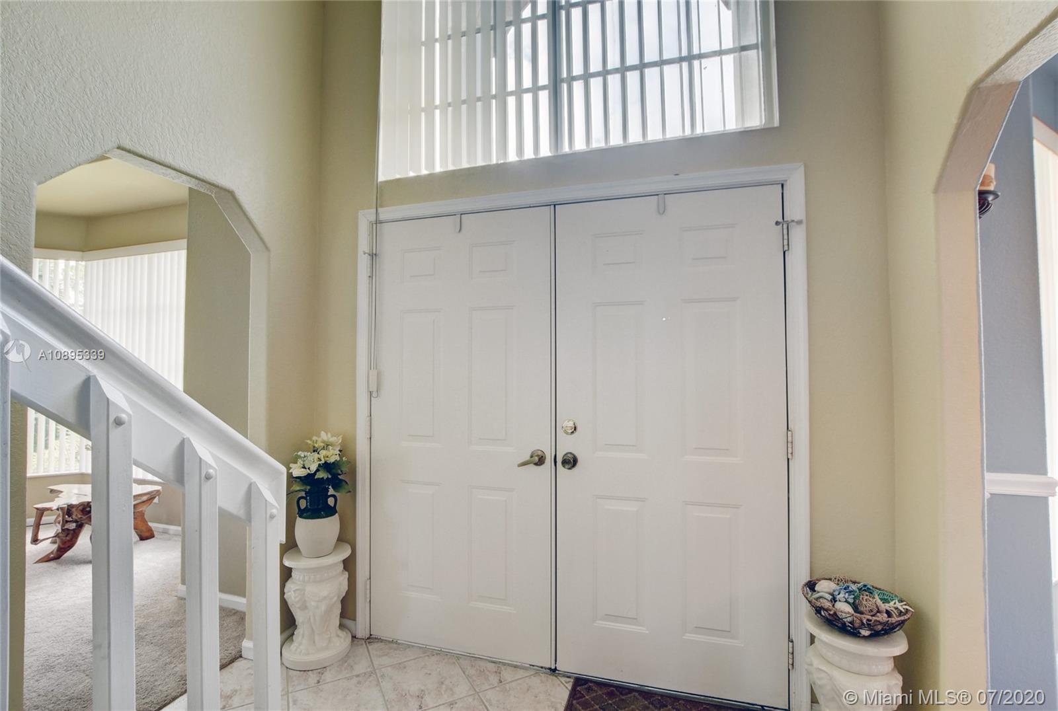$429,000
$429,000
For more information regarding the value of a property, please contact us for a free consultation.
15249 N 77th Pl N Loxahatchee, FL 33470
3 Beds
3 Baths
2,112 SqFt
Key Details
Sold Price $429,000
Property Type Single Family Home
Sub Type Single Family Residence
Listing Status Sold
Purchase Type For Sale
Square Footage 2,112 sqft
Price per Sqft $203
Subdivision Acreage & Unrec
MLS Listing ID A10895339
Sold Date 10/05/20
Style Mediterranean
Bedrooms 3
Full Baths 3
Construction Status Effective Year Built
HOA Y/N No
Year Built 2001
Annual Tax Amount $6,266
Tax Year 2019
Contingent Pending Inspections
Lot Size 1.480 Acres
Property Description
Dead-End Street that elevated lot & home borders canal on two side. Property is lush with mature fruit tree's including Mango, Avocado, Banana, & more. The large lot is completely fenced for pets, play & privacy with sprinkler system to maintain the property. There are cut & leveled paths to access the canals to fish waterside, launch canoe or paddle board.
The beautiful pool home is large and inviting for any family or anyone wanting estate privacy that is welcoming year-round. The pool area is covered to enjoy morning coffee & breakfast with the family or friends, and the balcony off the master suite to enjoy night beverages before retiring for rest. The master bath has full jetted tub & sep. shower. There is a teen or in-law suite with a private entrance & bath.
Location
State FL
County Palm Beach County
Community Acreage & Unrec
Area 5540
Direction From I-95 west on Northlake to Hall Blvd. Turn Left. Go approx. 1.4 miles and turn right on 77th Place. Home is last home on right. USE GPS or GOOGLE MAPS to easily direct from wherever your starting location may be,\.
Interior
Interior Features Bedroom on Main Level, Breakfast Area, Dining Area, Separate/Formal Dining Room, Entrance Foyer, First Floor Entry, Custom Mirrors, Split Bedrooms, Upper Level Master, Vaulted Ceiling(s), Walk-In Closet(s), Bay Window
Heating Electric
Cooling Central Air, Ceiling Fan(s), Electric
Flooring Carpet, Tile
Window Features Sliding
Appliance Dryer, Dishwasher, Electric Range, Electric Water Heater, Disposal, Ice Maker, Microwave, Refrigerator, Self Cleaning Oven
Laundry Washer Hookup, Dryer Hookup, In Garage
Exterior
Exterior Feature Balcony, Fence, Fruit Trees, Porch, Patio, Storm/Security Shutters
Parking Features Attached
Garage Spaces 2.0
Pool Concrete, Gunite, Pool Equipment, Pool
Utilities Available Cable Available
Waterfront Description Canal Access,Canal Front,Intersecting Canal
View Y/N Yes
View Canal, Garden, Pool, Water
Roof Type Shingle
Porch Balcony, Open, Patio, Porch
Garage Yes
Building
Lot Description 2-3 Acres
Faces South
Sewer Septic Tank
Water Well
Architectural Style Mediterranean
Structure Type Block
Construction Status Effective Year Built
Schools
Elementary Schools Acreage Pines
Middle Schools Western Pines Community Middle
High Schools Seminole Ridge Community
Others
Pets Allowed Dogs OK, Yes
Senior Community No
Tax ID 00414230000001670
Security Features Smoke Detector(s)
Acceptable Financing Cash, Conventional, FHA, VA Loan
Listing Terms Cash, Conventional, FHA, VA Loan
Financing Conventional
Pets Allowed Dogs OK, Yes
Read Less
Want to know what your home might be worth? Contact us for a FREE valuation!

Our team is ready to help you sell your home for the highest possible price ASAP
Bought with Continental Properties, Inc.
GET MORE INFORMATION

