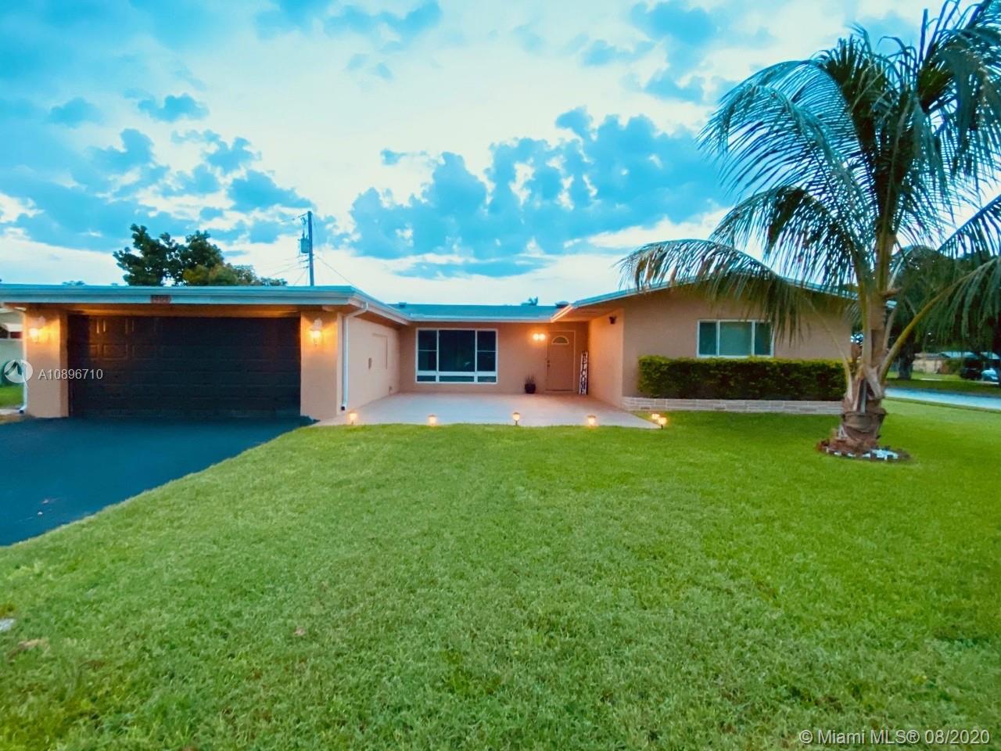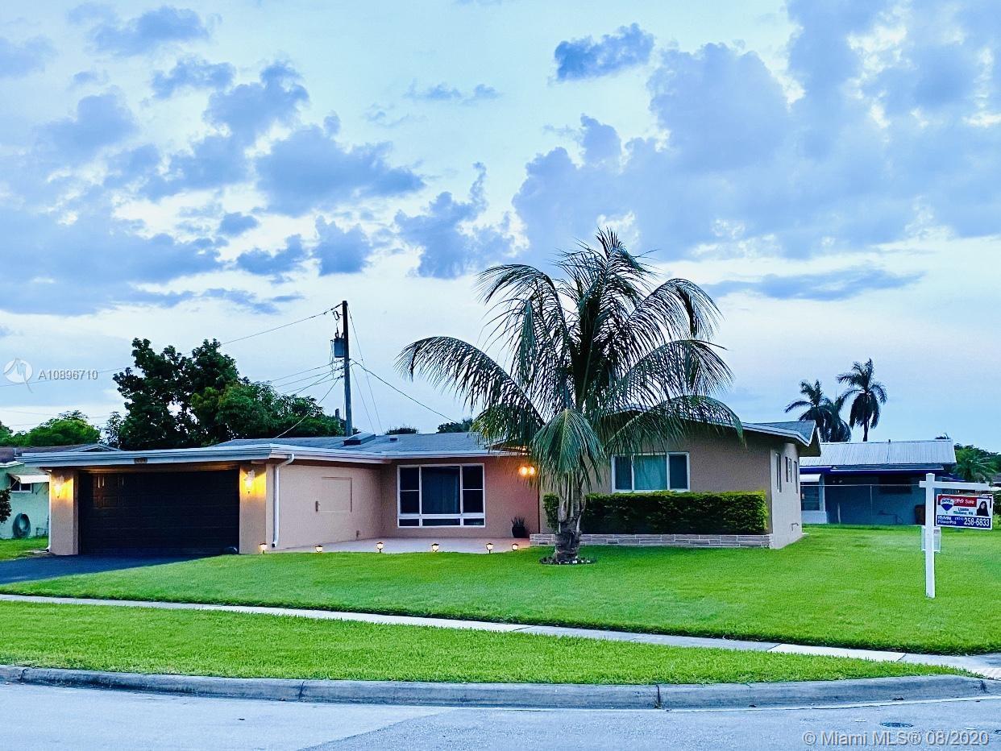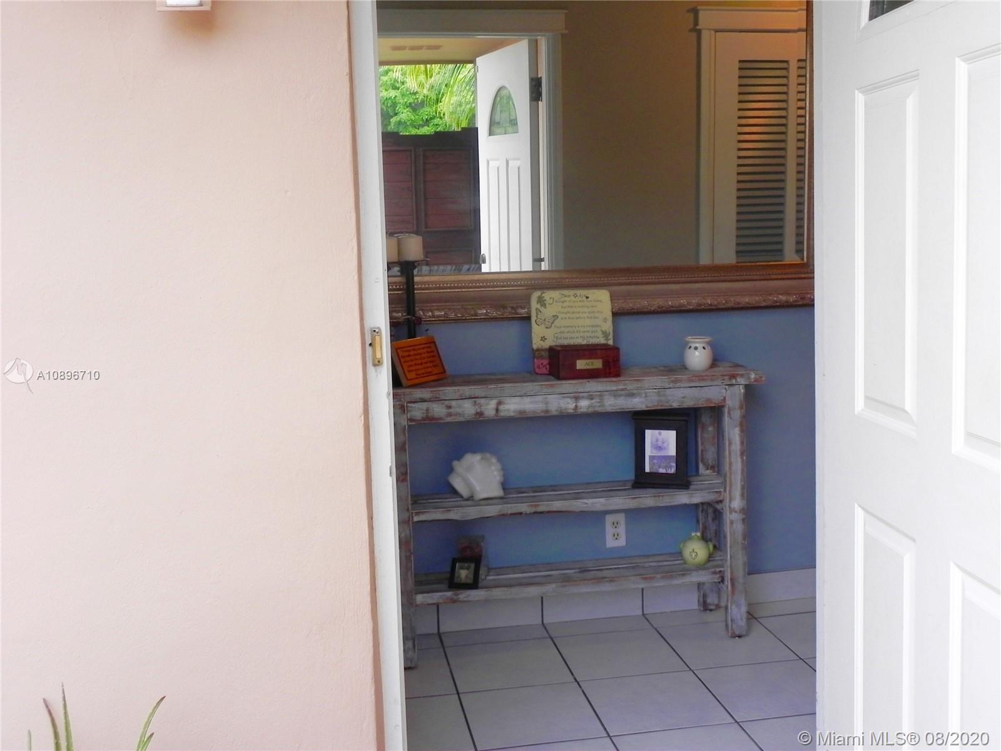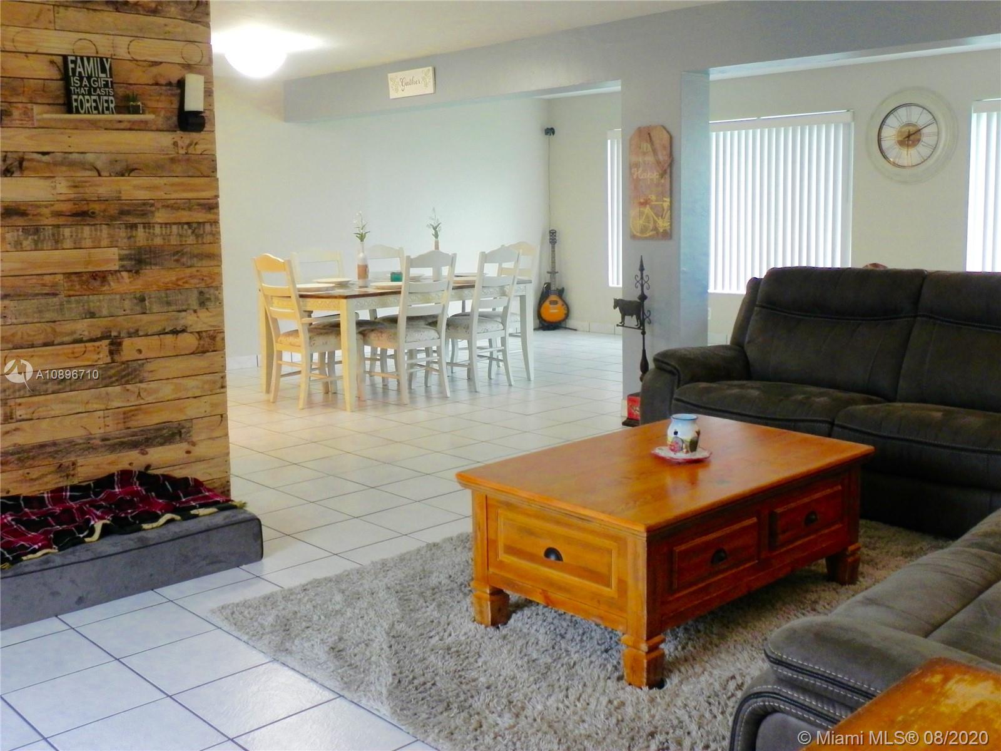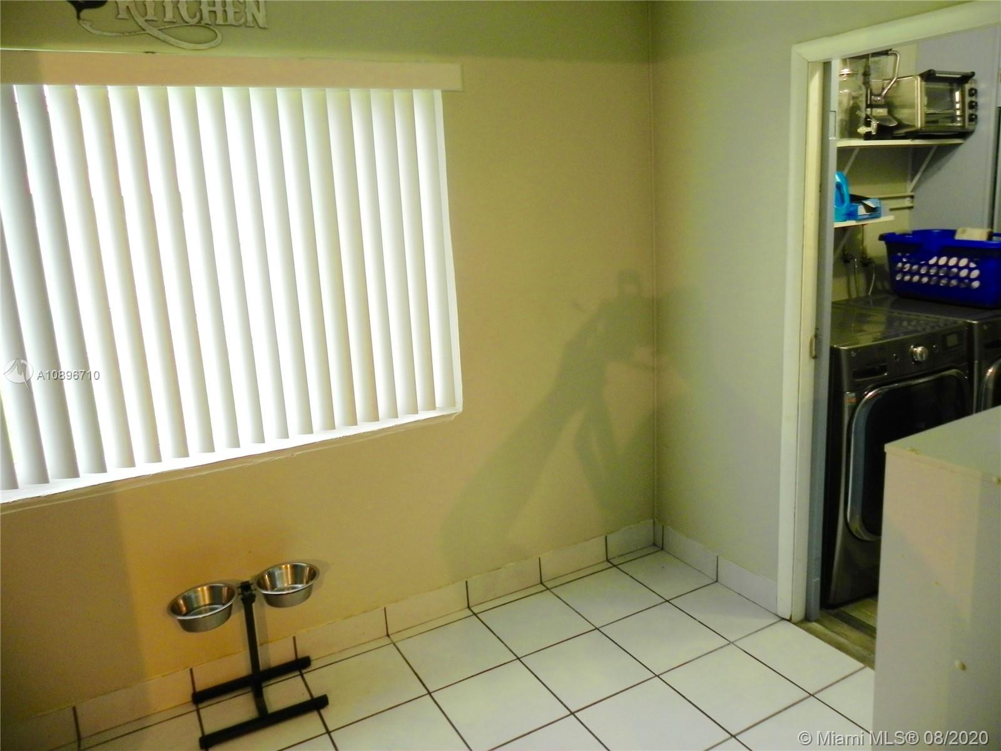$344,000
$348,900
1.4%For more information regarding the value of a property, please contact us for a free consultation.
1404 NW 63rd Ter Margate, FL 33063
3 Beds
2 Baths
1,750 SqFt
Key Details
Sold Price $344,000
Property Type Single Family Home
Sub Type Single Family Residence
Listing Status Sold
Purchase Type For Sale
Square Footage 1,750 sqft
Price per Sqft $196
Subdivision Margate 5Th Add-Amd Plat
MLS Listing ID A10896710
Sold Date 10/05/20
Style Detached,One Story
Bedrooms 3
Full Baths 2
Construction Status Resale
HOA Y/N No
Year Built 1959
Annual Tax Amount $7,633
Tax Year 2019
Contingent 3rd Party Approval
Lot Size 10,063 Sqft
Property Description
Super clean turnkey, 3/2 w/ 2 car garage & oversize lot. Great open area to sit outside see the stars, do family gatherings.. Continuing to main door entrance to the left is the living room, dining room, family area w/ full open concept. Home features remodeled kitchen w/ real wood cabinets, quartz countertop, subway tiles, SS appliances which includes wall oven & wall microwave, tile flooring throughout. A/C (2017), impact windows & doors, 2 skylights, new garage door. On the other side of the home are 2 bedrooms, hall bathroom & master bedroom w/ master bath. Screen patio, large yard, seamless gutters, gas equipped water heater. Centrally located near highways, schools, hospital, shopping centers. Come call this your home! Will not last
Location
State FL
County Broward County
Community Margate 5Th Add-Amd Plat
Area 3632
Interior
Interior Features First Floor Entry, Main Level Master, Skylights
Heating Central
Cooling Central Air, Ceiling Fan(s)
Flooring Tile
Furnishings Unfurnished
Window Features Skylight(s)
Appliance Built-In Oven, Dryer, Dishwasher, Electric Range, Disposal, Gas Water Heater, Microwave, Refrigerator, Washer
Exterior
Exterior Feature Enclosed Porch, Lighting, Porch, Patio
Garage Spaces 2.0
Pool None
Community Features Street Lights, Sidewalks
Utilities Available Cable Available
View Garden, Other
Roof Type Shingle
Porch Open, Patio, Porch, Screened
Garage Yes
Building
Lot Description Oversized Lot
Faces West
Story 1
Sewer Public Sewer
Water Public
Architectural Style Detached, One Story
Structure Type Block
Construction Status Resale
Others
Pets Allowed No Pet Restrictions, Yes
Senior Community No
Tax ID 484125120190
Acceptable Financing Cash, Conventional, FHA, VA Loan
Listing Terms Cash, Conventional, FHA, VA Loan
Financing Conventional
Special Listing Condition Listed As-Is
Pets Allowed No Pet Restrictions, Yes
Read Less
Want to know what your home might be worth? Contact us for a FREE valuation!

Our team is ready to help you sell your home for the highest possible price ASAP
Bought with First Florida Real Estate Corp
GET MORE INFORMATION

