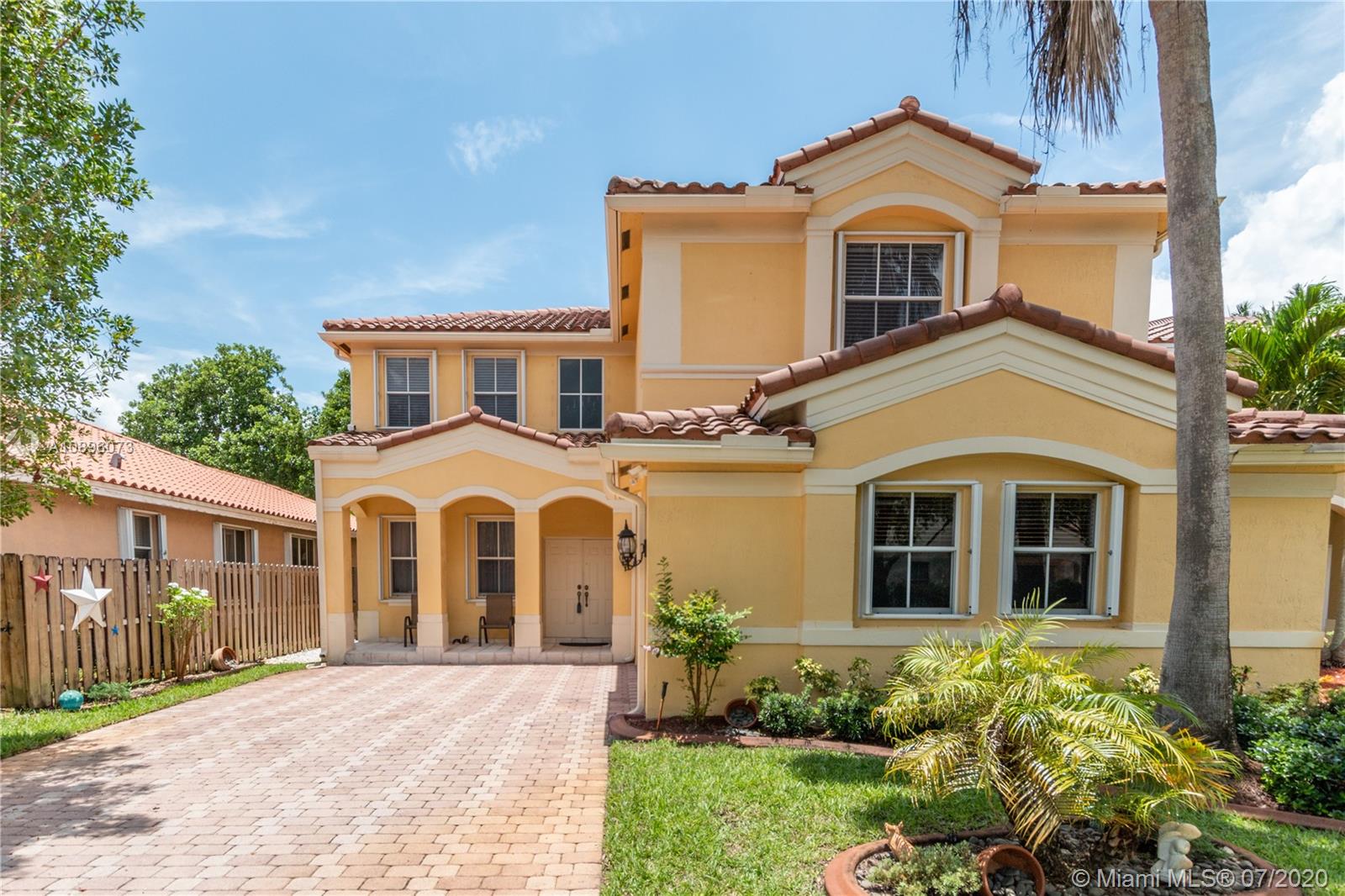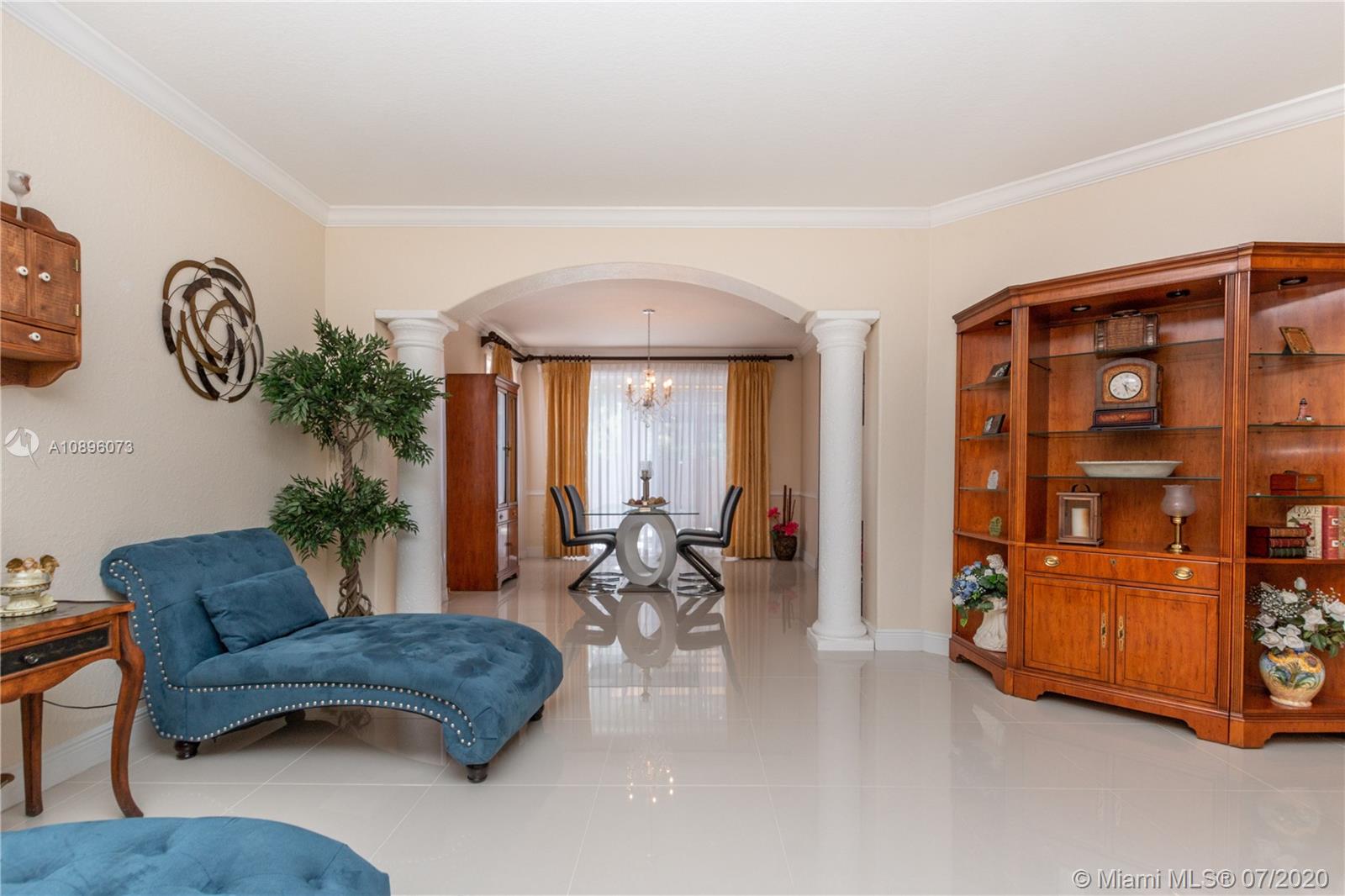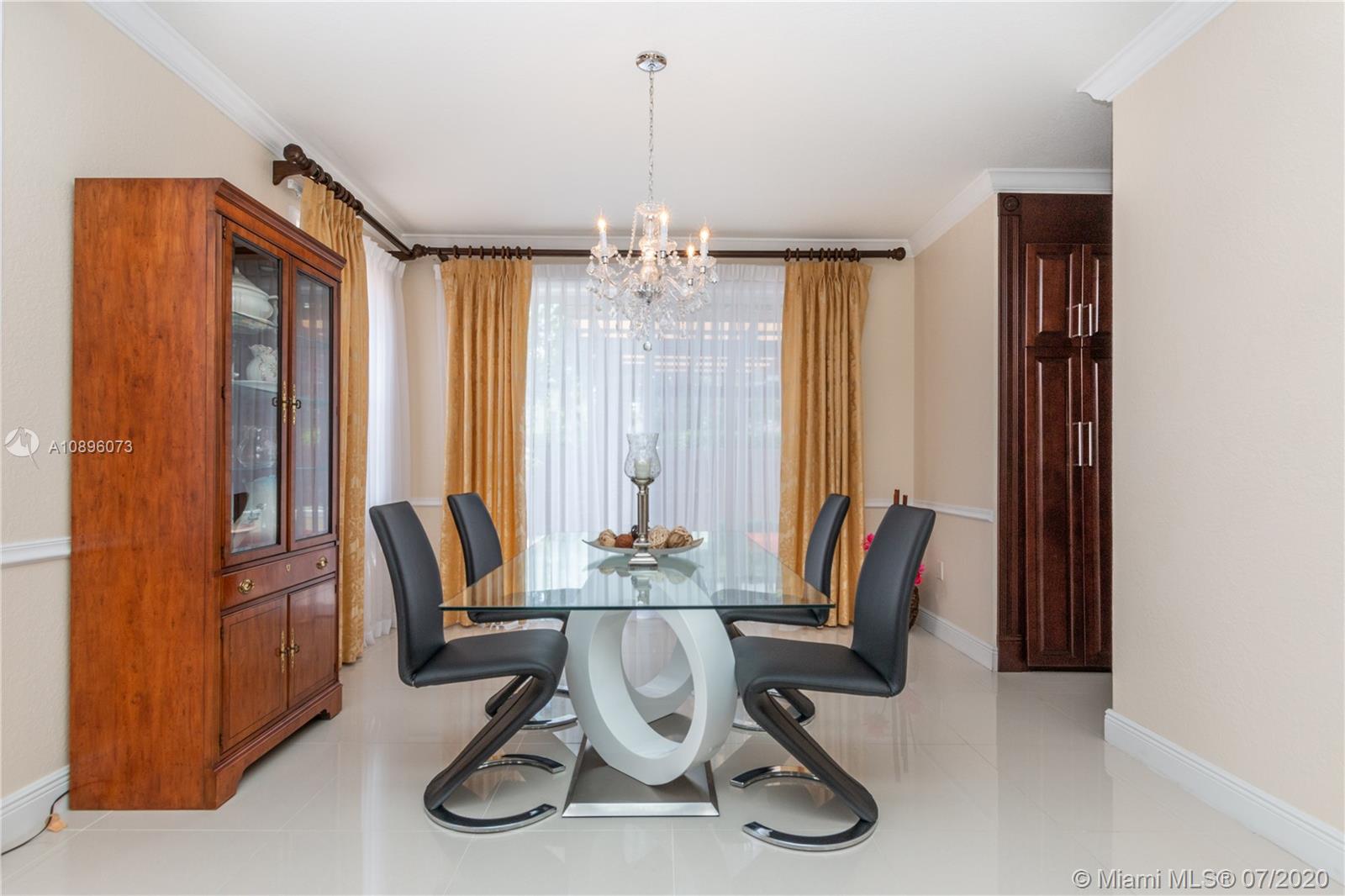$495,000
$495,000
For more information regarding the value of a property, please contact us for a free consultation.
16718 SW 36th Ct Miramar, FL 33027
4 Beds
4 Baths
2,688 SqFt
Key Details
Sold Price $495,000
Property Type Single Family Home
Sub Type Single Family Residence
Listing Status Sold
Purchase Type For Sale
Square Footage 2,688 sqft
Price per Sqft $184
Subdivision Nautica Plat
MLS Listing ID A10896073
Sold Date 08/26/20
Style Detached,Two Story
Bedrooms 4
Full Baths 3
Half Baths 1
Construction Status Resale
HOA Fees $228/mo
HOA Y/N Yes
Year Built 2000
Annual Tax Amount $7,857
Tax Year 2019
Contingent No Contingencies
Lot Size 5,250 Sqft
Property Description
Stunning Estate Home in Prestigious Nautica Community! Look no further! This is truly a dream come true! This home features so many upgrades to include: Volume Ceilings, Porcelain Tiles, Wood flooring, State of the Art Gourmet kitchen with SS appliances , Granite Counter top, Double Oven, Wine cooler, lots of storage, Custom Cabinetry, Huge Pantry and a “secret bar”. Huge Master Suite with a separate sitting area, private Balcony overlooking the Custom made Pavilion. His/ Her Walking Closet with Barn sliding doors. Master bathroom completely upgraded with separate shower and Tub. 2nd & 3rd bedroom are “Jack & Jill”. 4th bedroom can be used for mother in law suite or teenager room with its own full bath. Accordion Hurricane Shutters and Translucent blinds throughout.
Location
State FL
County Broward County
Community Nautica Plat
Area 3990
Interior
Interior Features Breakfast Bar, Built-in Features, Breakfast Area, Closet Cabinetry, Dining Area, Separate/Formal Dining Room, Entrance Foyer, Eat-in Kitchen, Garden Tub/Roman Tub, Kitchen/Dining Combo, Pantry, Upper Level Master, Vaulted Ceiling(s), Walk-In Closet(s)
Heating Central
Cooling Central Air, Ceiling Fan(s)
Flooring Tile, Wood
Furnishings Unfurnished
Window Features Blinds,Drapes
Appliance Dryer, Dishwasher, Electric Range, Electric Water Heater, Disposal, Ice Maker, Microwave, Refrigerator, Self Cleaning Oven, Washer
Laundry Laundry Tub
Exterior
Exterior Feature Balcony, Fence, Fruit Trees, Patio, Storm/Security Shutters
Parking Features Attached
Garage Spaces 2.0
Pool None, Community
Community Features Fitness, Gated, Pool, Street Lights, Sidewalks, Tennis Court(s)
Utilities Available Cable Available
View Garden
Roof Type Barrel,Spanish Tile
Porch Balcony, Open, Patio
Garage Yes
Building
Lot Description Sprinklers Automatic, < 1/4 Acre
Faces West
Story 2
Sewer Public Sewer
Water Public
Architectural Style Detached, Two Story
Level or Stories Two
Structure Type Block
Construction Status Resale
Others
Pets Allowed No Pet Restrictions, Yes
HOA Fee Include Common Areas,Maintenance Structure,Recreation Facilities,Security
Senior Community No
Tax ID 514029043480
Security Features Gated Community,Smoke Detector(s)
Acceptable Financing Cash, Conventional, FHA, VA Loan
Listing Terms Cash, Conventional, FHA, VA Loan
Financing Conventional
Pets Allowed No Pet Restrictions, Yes
Read Less
Want to know what your home might be worth? Contact us for a FREE valuation!

Our team is ready to help you sell your home for the highest possible price ASAP
Bought with United Real Estate Advisors
GET MORE INFORMATION





