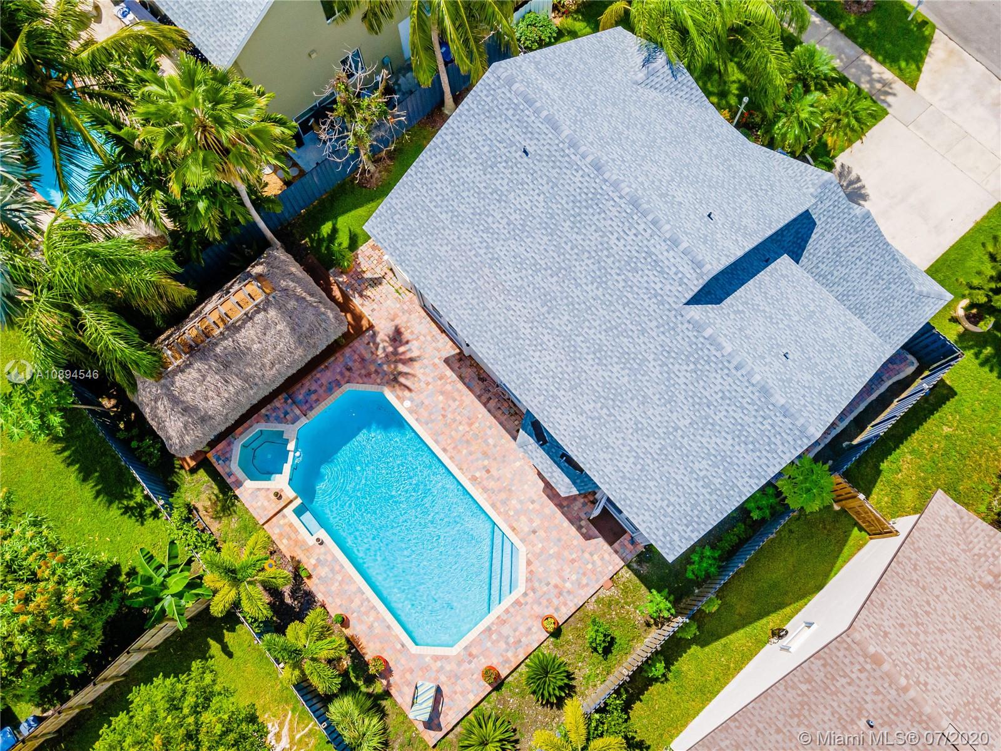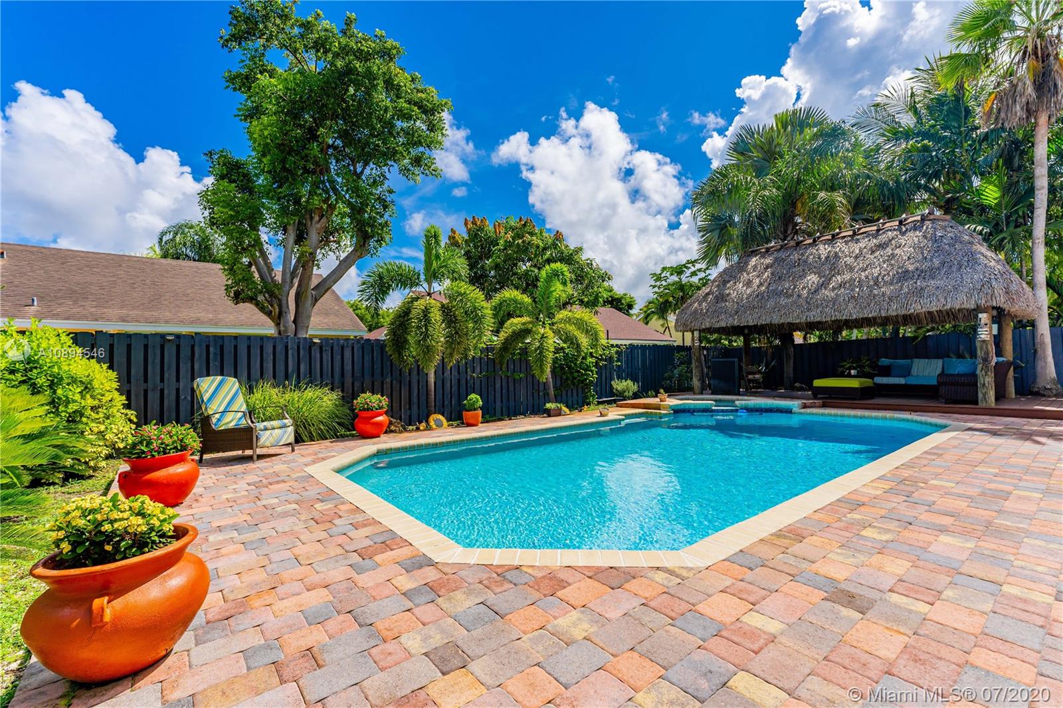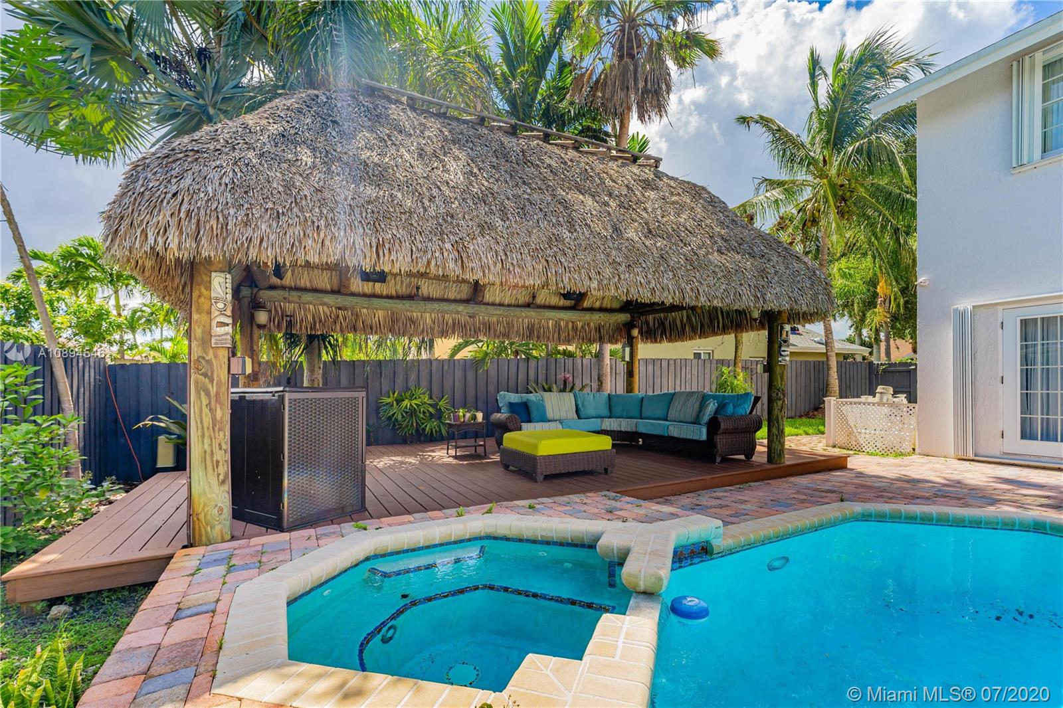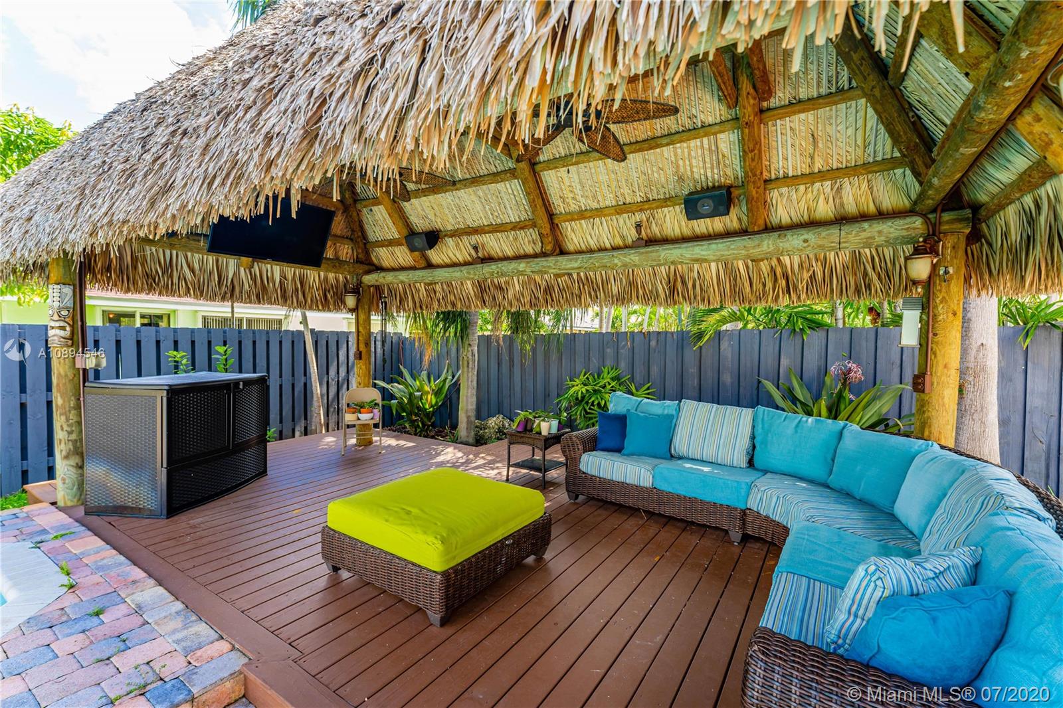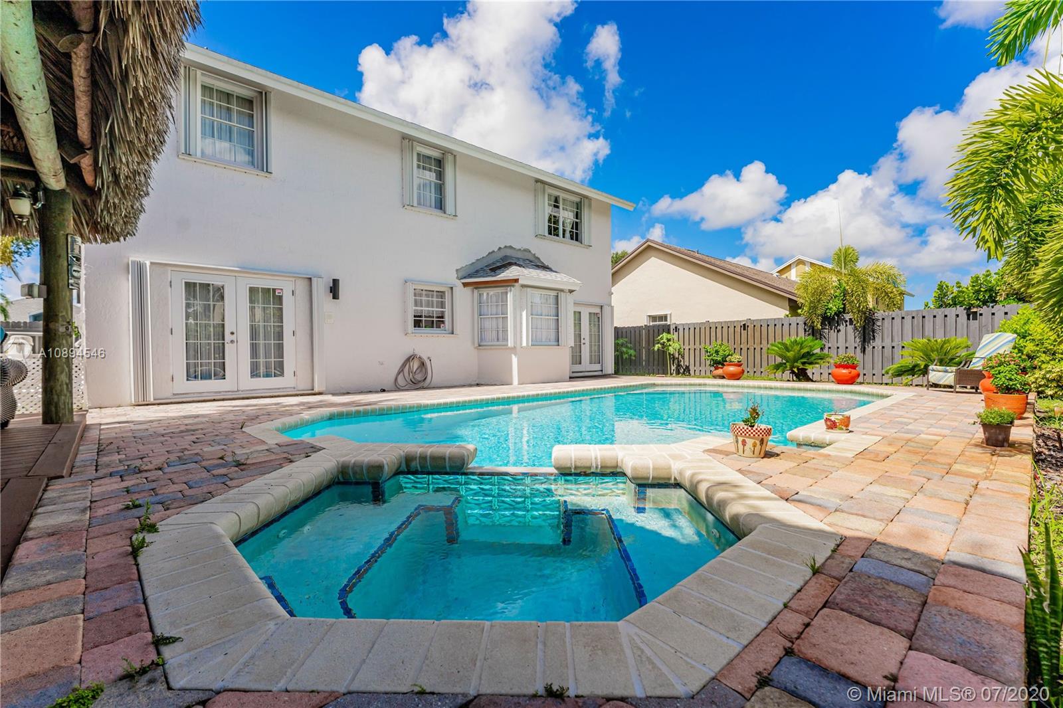$430,000
$400,000
7.5%For more information regarding the value of a property, please contact us for a free consultation.
9761 SW 217th St Cutler Bay, FL 33190
4 Beds
3 Baths
2,178 SqFt
Key Details
Sold Price $430,000
Property Type Single Family Home
Sub Type Single Family Residence
Listing Status Sold
Purchase Type For Sale
Square Footage 2,178 sqft
Price per Sqft $197
Subdivision Lakes By The Bay Sec 4
MLS Listing ID A10894546
Sold Date 08/28/20
Style Detached,Two Story
Bedrooms 4
Full Baths 2
Half Baths 1
Construction Status Resale
HOA Fees $44/qua
HOA Y/N Yes
Year Built 1988
Annual Tax Amount $2,682
Tax Year 2019
Contingent Pending Inspections
Lot Size 6,666 Sqft
Property Description
Living is easy in this impressive, generously spacious corner home with outstanding curb appeal sitting on a 1/4 acre lot with a pool. NEW ROOF and NEW AC. This home screams pride of ownership with a grandiose entrance to an open floor plan that encompasses four spacious bedrooms, two and a half bathrooms, two-car garage, family room, formal dining room, and living room. Porcelain floors on the first floor and wood on the second floor. The expansive family room and dining room open up to a spacious and large patio for entertainment inclusive of a large pool and a large tiki hut. Take action today and schedule a private showing. Check out 3D tour https://my.matterport.com/show/?m=egbvZfUySNL
Location
State FL
County Miami-dade County
Community Lakes By The Bay Sec 4
Area 60
Interior
Interior Features Built-in Features, Breakfast Area, Closet Cabinetry, Dining Area, Separate/Formal Dining Room, First Floor Entry, Garden Tub/Roman Tub, High Ceilings, Pantry, Upper Level Master
Heating Central, Electric
Cooling Central Air, Electric
Flooring Tile, Wood
Appliance Dishwasher, Electric Range, Microwave, Refrigerator
Laundry In Garage
Exterior
Exterior Feature Fence
Garage Spaces 2.0
Pool In Ground, Pool
Community Features Home Owners Association, Other, Tennis Court(s)
View Pool
Roof Type Shingle
Garage Yes
Building
Lot Description < 1/4 Acre
Faces South
Story 2
Sewer Public Sewer
Water Public
Architectural Style Detached, Two Story
Level or Stories Two
Structure Type Block
Construction Status Resale
Others
Senior Community No
Tax ID 36-60-16-001-0320
Acceptable Financing Conventional, FHA, VA Loan
Listing Terms Conventional, FHA, VA Loan
Financing Conventional
Special Listing Condition Listed As-Is
Read Less
Want to know what your home might be worth? Contact us for a FREE valuation!

Our team is ready to help you sell your home for the highest possible price ASAP
Bought with Met Real Estate Corp.
GET MORE INFORMATION

