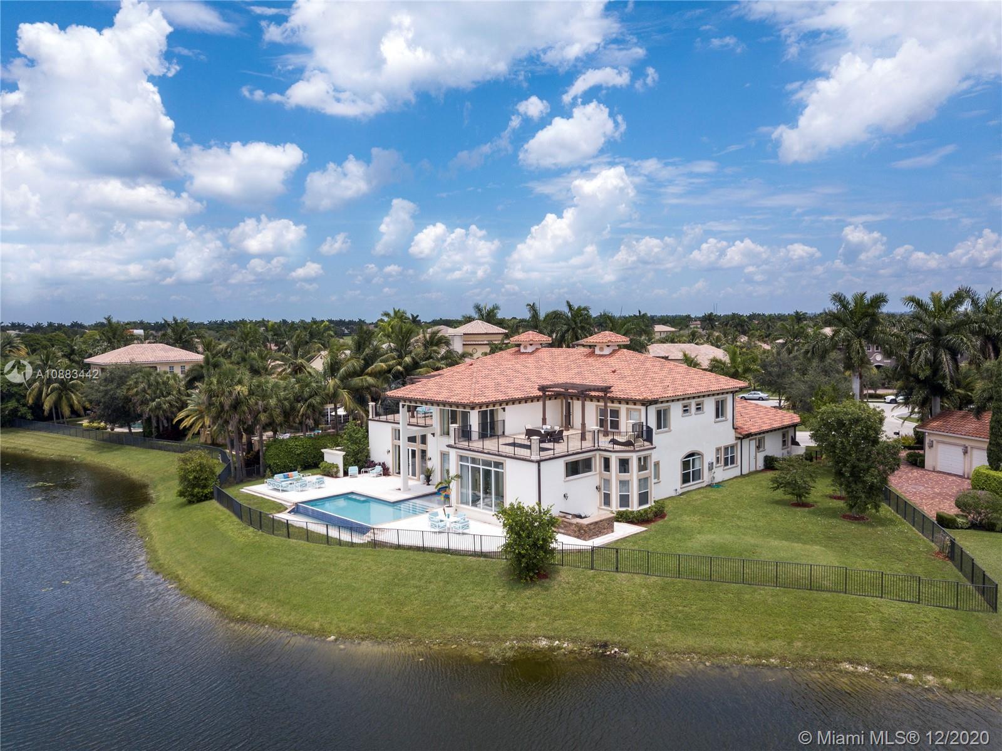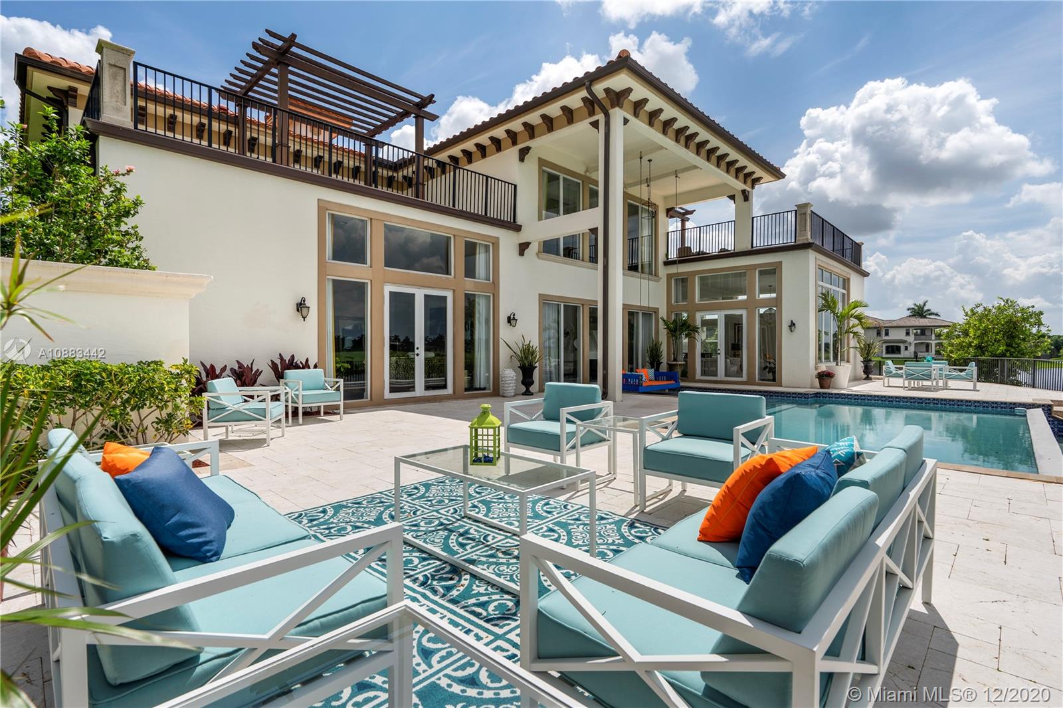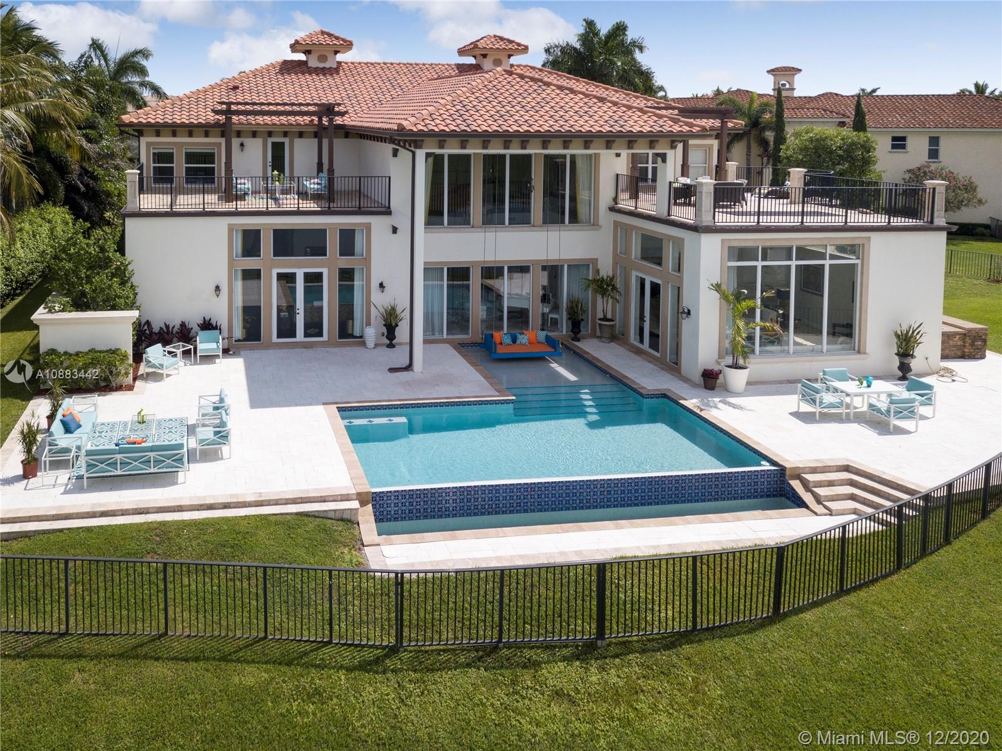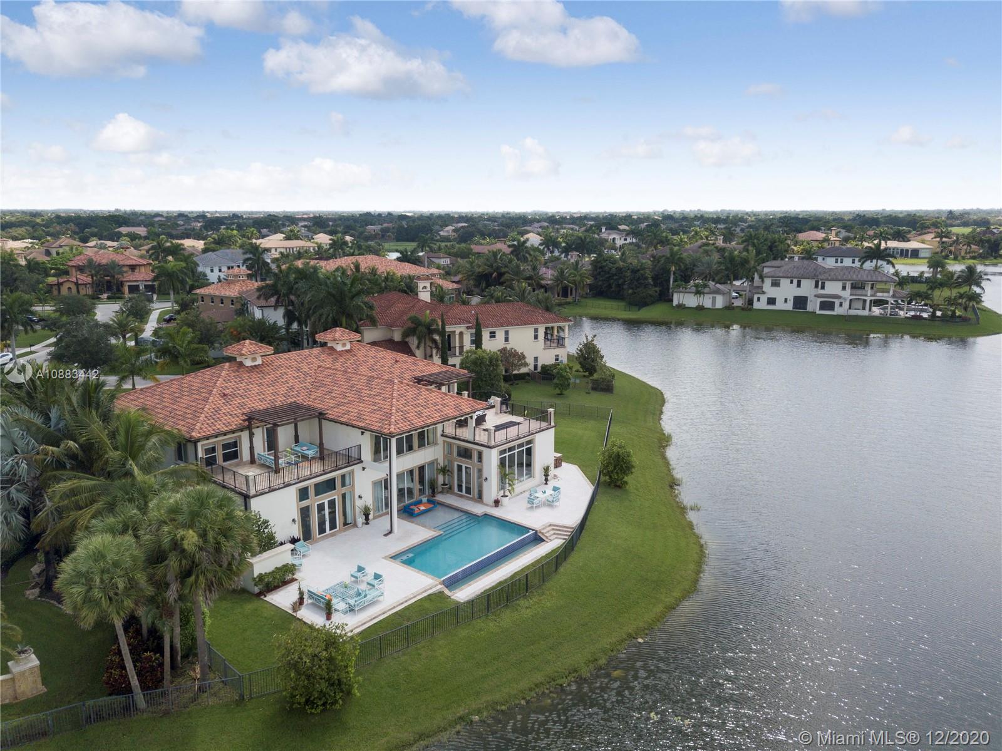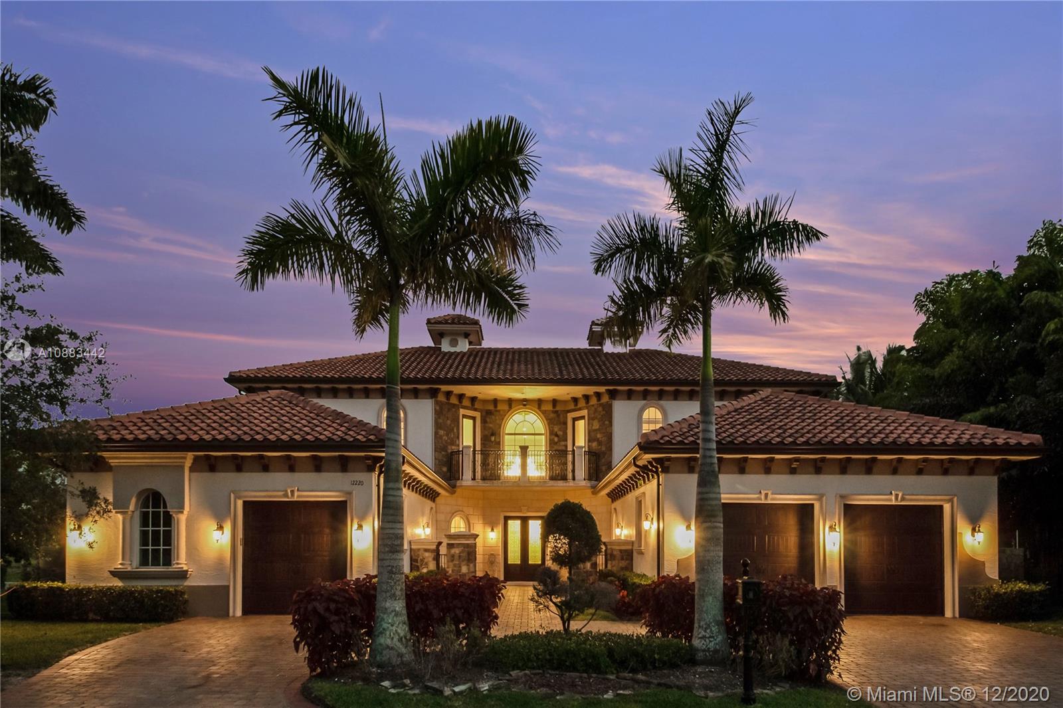$2,400,000
$2,650,000
9.4%For more information regarding the value of a property, please contact us for a free consultation.
12220 NW 68th CT Parkland, FL 33076
7 Beds
8 Baths
8,524 SqFt
Key Details
Sold Price $2,400,000
Property Type Single Family Home
Sub Type Single Family Residence
Listing Status Sold
Purchase Type For Sale
Square Footage 8,524 sqft
Price per Sqft $281
Subdivision Heron Estates
MLS Listing ID A10883442
Sold Date 04/12/21
Style Two Story
Bedrooms 7
Full Baths 6
Half Baths 2
Construction Status New Construction
HOA Fees $243/mo
HOA Y/N Yes
Year Built 2016
Annual Tax Amount $44,861
Tax Year 2019
Contingent Pending Inspections
Lot Size 0.497 Acres
Property Description
The Ideal Estate built in 2016 on arguably the best waterfront lot with open Golf Course views in the exclusive gated Heron Estates division of Heron Bay community with no rear neighbors. This unique home boasts an expansive smart layout with a grand entrance, dramatic staircase & sprawling living areas. Featuring 7 bedrooms with a large private master suite, 6 full baths and 2 half baths, separate office, additional upstairs family room, maid's quarters with oversized laundry room and more. Enjoy panoramic views from every room with floor to ceiling impact windows and over 1,500 sq ft in outdoor terraces. Experience unmatched sunset views lounging by the infinity edge pool & outdoor kitchen area. It is truly a must-see on a half-acre peninsula-shaped lot situated on a private cul de sac.
Location
State FL
County Broward County
Community Heron Estates
Area 3614
Direction See Google Maps/GPS. Heron Estates Gated Community in Parkland. (NOT TAMARAC) 12220 NW 68th CT, Parkland FL 33076
Interior
Interior Features Bedroom on Main Level, Closet Cabinetry, Dining Area, Separate/Formal Dining Room, Entrance Foyer, Eat-in Kitchen, First Floor Entry, Kitchen Island, Kitchen/Dining Combo, Main Level Master, Sitting Area in Master, Vaulted Ceiling(s), Walk-In Closet(s)
Heating Central
Cooling Central Air, Ceiling Fan(s)
Flooring Marble
Furnishings Unfurnished
Window Features Blinds,Drapes,Impact Glass
Appliance Dryer, Dishwasher, Electric Water Heater, Disposal, Gas Range, Microwave
Exterior
Exterior Feature Balcony, Deck, Fence, Security/High Impact Doors, Lighting, Outdoor Grill, Patio
Parking Features Attached
Garage Spaces 3.0
Pool In Ground, Pool, Community
Community Features Clubhouse, Fitness, Pool
Utilities Available Cable Available
Waterfront Description Lake Front,Waterfront
View Y/N Yes
View Golf Course, Water
Roof Type Barrel
Porch Balcony, Deck, Open, Patio
Garage Yes
Building
Lot Description 1/4 to 1/2 Acre Lot, Sprinklers Automatic
Faces North
Story 2
Sewer Public Sewer
Water Public
Architectural Style Two Story
Level or Stories Two
Structure Type Block
Construction Status New Construction
Schools
Elementary Schools Heron Heights
Middle Schools Westglades
High Schools Marjory Stoneman Douglas
Others
Pets Allowed Size Limit, Yes
HOA Fee Include Common Areas,Maintenance Structure,Recreation Facilities,Security
Senior Community No
Tax ID 484106153380
Acceptable Financing Cash, Conventional
Listing Terms Cash, Conventional
Financing Conventional
Special Listing Condition Listed As-Is
Pets Allowed Size Limit, Yes
Read Less
Want to know what your home might be worth? Contact us for a FREE valuation!

Our team is ready to help you sell your home for the highest possible price ASAP
Bought with Compass Florida, LLC
GET MORE INFORMATION

