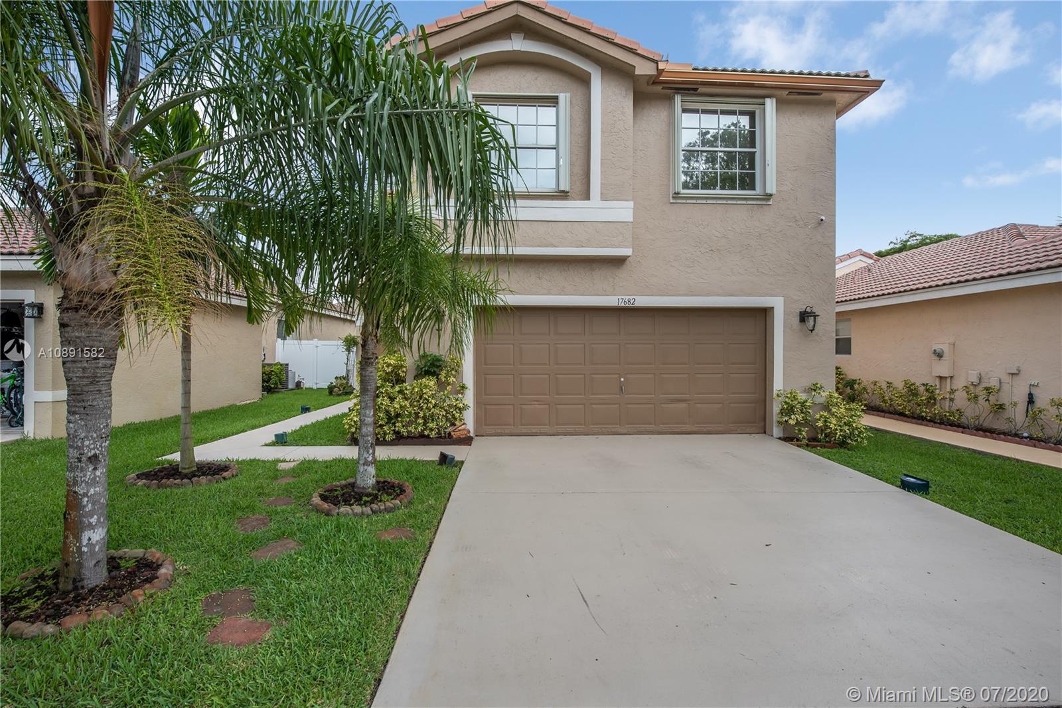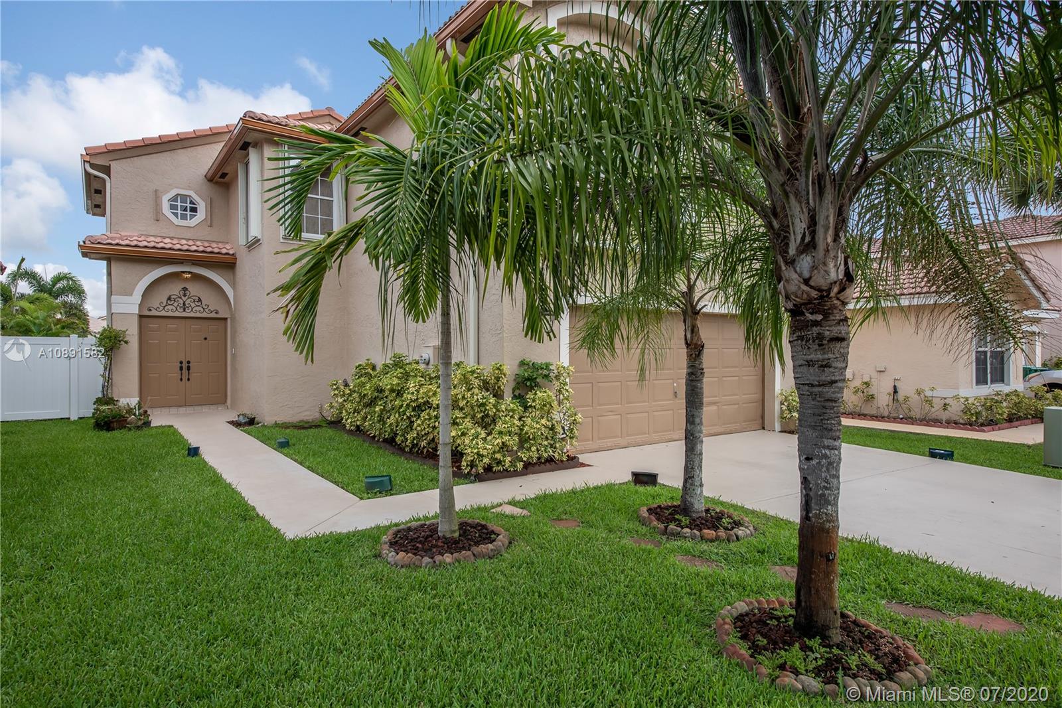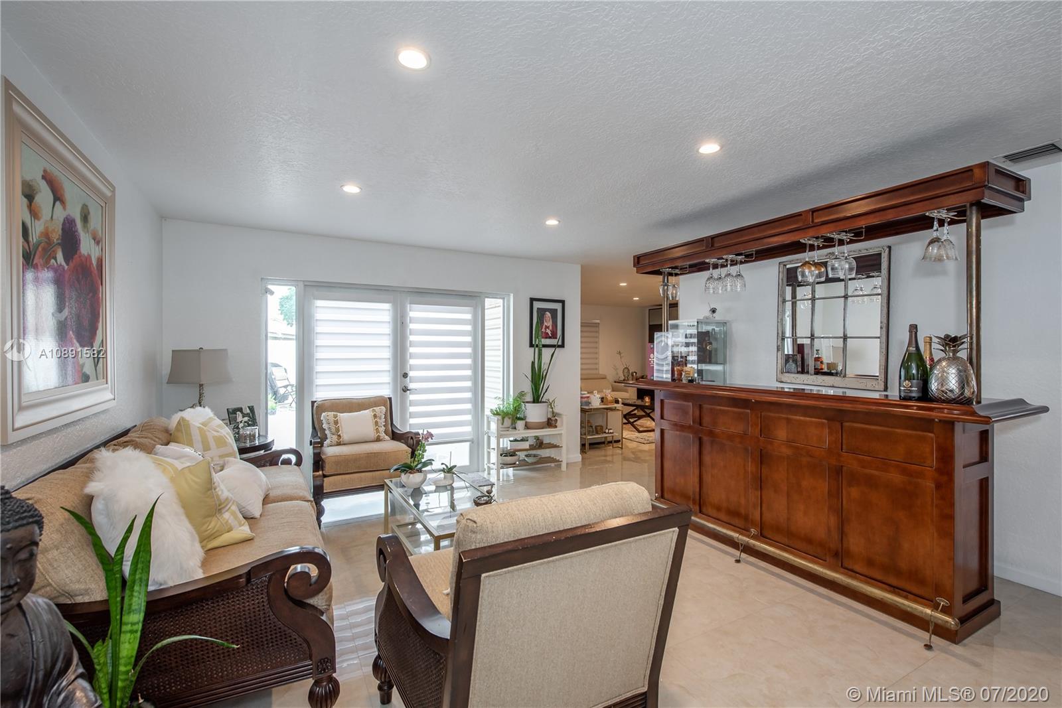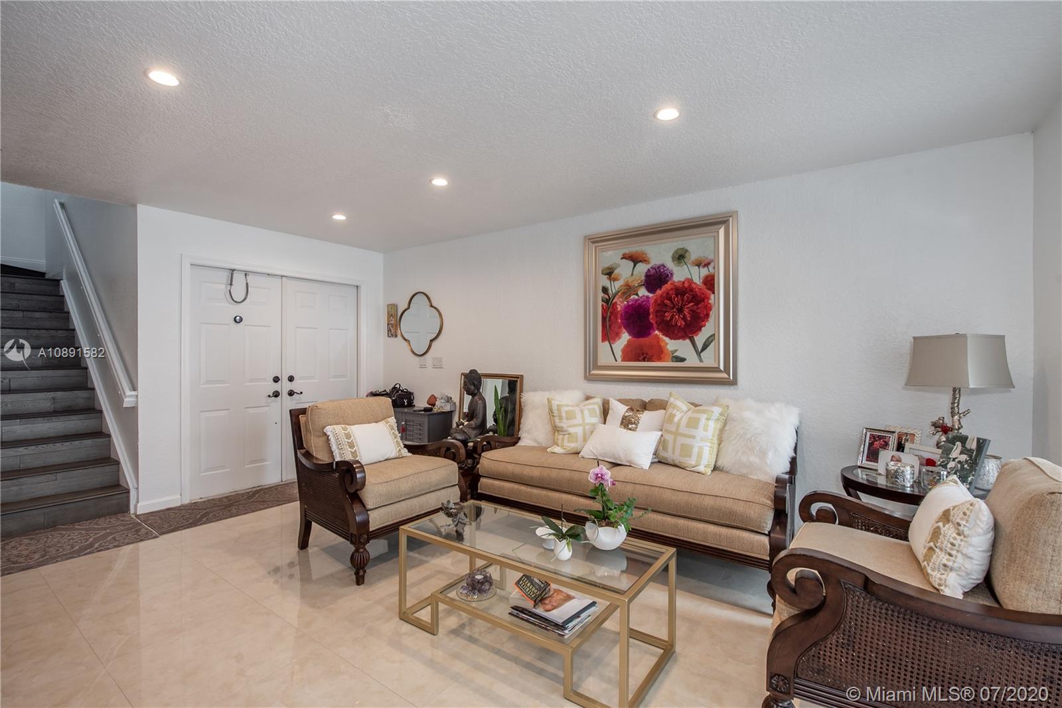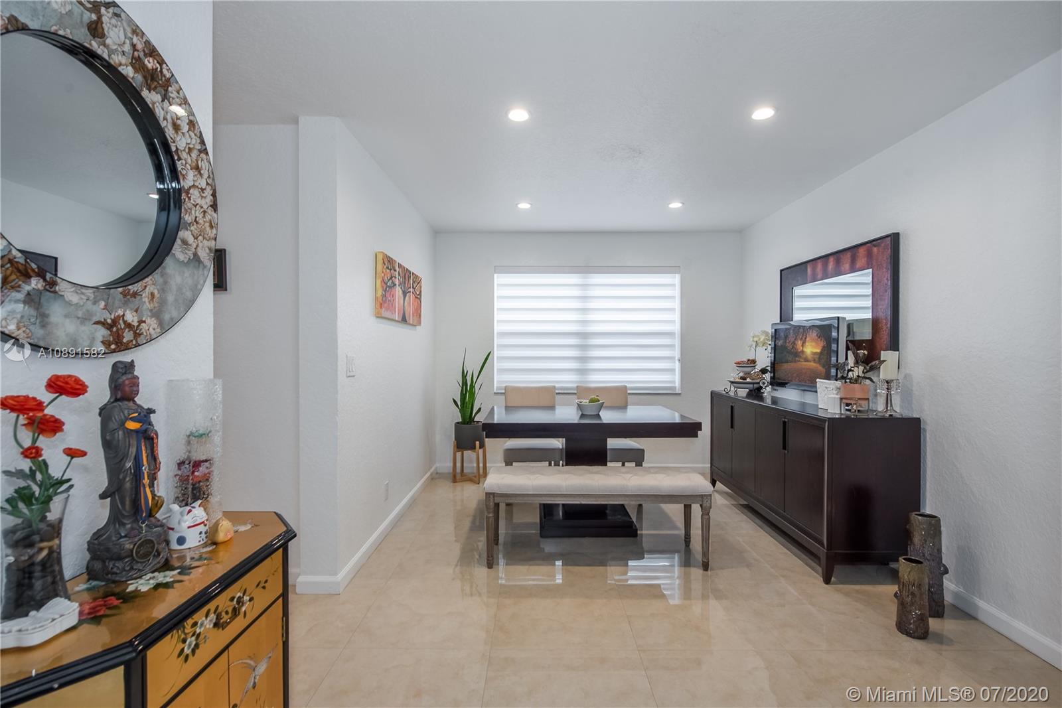$467,000
$479,900
2.7%For more information regarding the value of a property, please contact us for a free consultation.
17682 SW 31st Ct Miramar, FL 33029
5 Beds
4 Baths
2,607 SqFt
Key Details
Sold Price $467,000
Property Type Single Family Home
Sub Type Single Family Residence
Listing Status Sold
Purchase Type For Sale
Square Footage 2,607 sqft
Price per Sqft $179
Subdivision Silver Lakes Ph Iii Repla
MLS Listing ID A10891582
Sold Date 09/01/20
Style Detached,Two Story
Bedrooms 5
Full Baths 3
Half Baths 1
Construction Status New Construction
HOA Fees $199/mo
HOA Y/N Yes
Year Built 1997
Annual Tax Amount $4,434
Tax Year 2019
Contingent No Contingencies
Lot Size 4,765 Sqft
Property Description
Exquisite porcelain floors greet you as you enter this beautiful, bright, welcoming and modern Home in highly desired Silver Lakes. The thoughtfully formatted downstairs with separate living, dining and family rooms as well as beautiful kitchen equipped with custom top of the line appliances, half bath and separate laundry room is sure to impress . The second level is where all 5 bedrooms are located, including a second "mini-master" complete with en-suite. All bathrooms have been exquistely remodeled and custom closets have been added for additonal functionality. The outside living area boasts abundant space for hosting, along with custom awnings for shade. Top of the line 2019 AC & 2020 water heater are just some of the features that make this gem of a Home truly move-in ready.
Location
State FL
County Broward County
Community Silver Lakes Ph Iii Repla
Area 3990
Interior
Interior Features Dining Area, Separate/Formal Dining Room, First Floor Entry, Pantry, Upper Level Master, Walk-In Closet(s), Attic, Loft
Heating Central
Cooling Central Air
Flooring Marble, Wood
Window Features Blinds
Appliance Dishwasher, Electric Range, Disposal, Microwave, Refrigerator
Laundry Washer Hookup, Dryer Hookup
Exterior
Exterior Feature Awning(s), Deck, Fence, Patio, Storm/Security Shutters
Parking Features Attached
Garage Spaces 2.0
Pool None, Community
Community Features Home Owners Association, Pool
Utilities Available Cable Available
View Garden
Roof Type Barrel
Porch Deck, Patio
Garage Yes
Building
Lot Description Sprinklers Automatic, < 1/4 Acre
Faces North
Story 2
Sewer Public Sewer
Water Public
Architectural Style Detached, Two Story
Level or Stories Two
Structure Type Block
Construction Status New Construction
Others
Pets Allowed No Pet Restrictions, Yes
HOA Fee Include Common Areas,Cable TV,Internet,Maintenance Structure,Security
Senior Community No
Tax ID 514030100900
Security Features Security Guard
Acceptable Financing Cash, Conventional, VA Loan
Listing Terms Cash, Conventional, VA Loan
Financing Conventional
Pets Allowed No Pet Restrictions, Yes
Read Less
Want to know what your home might be worth? Contact us for a FREE valuation!

Our team is ready to help you sell your home for the highest possible price ASAP
Bought with Realty One Group Evolution
GET MORE INFORMATION

