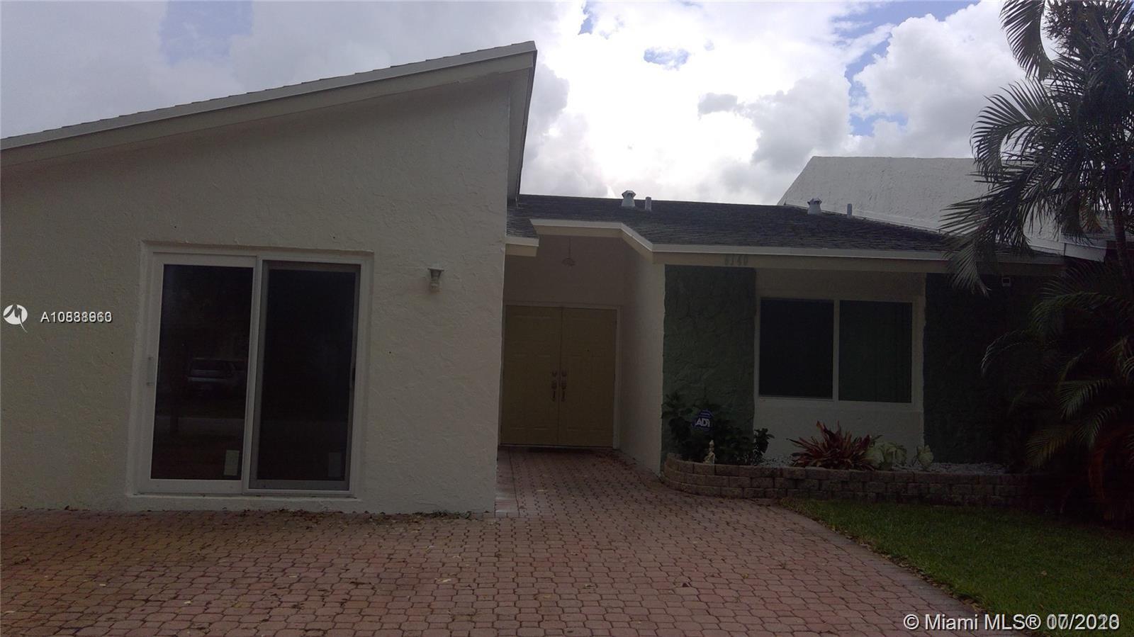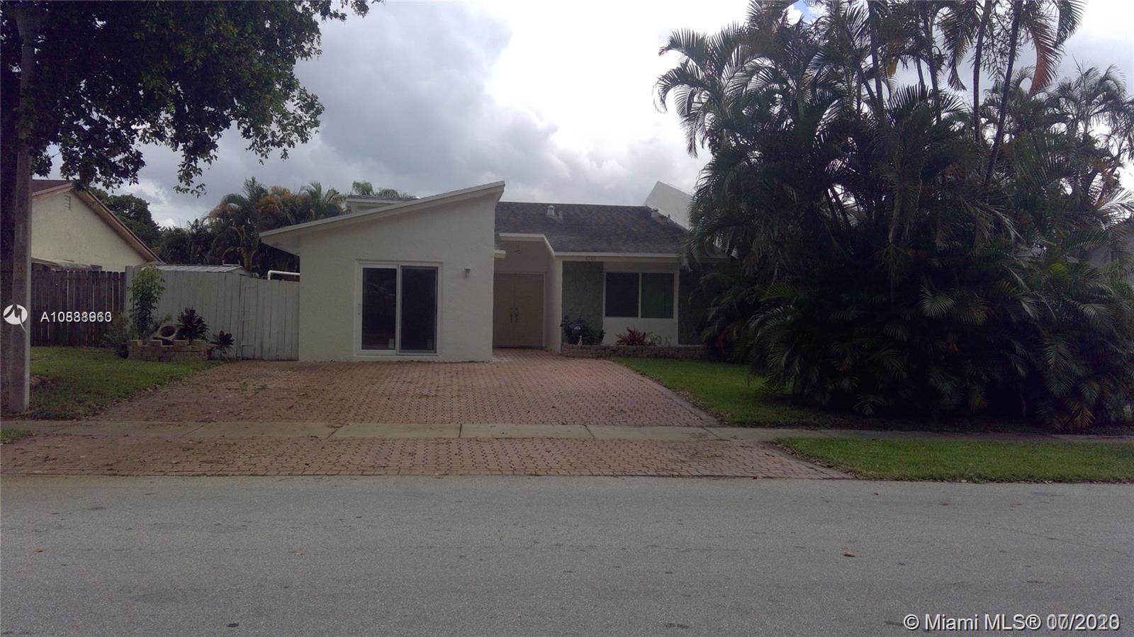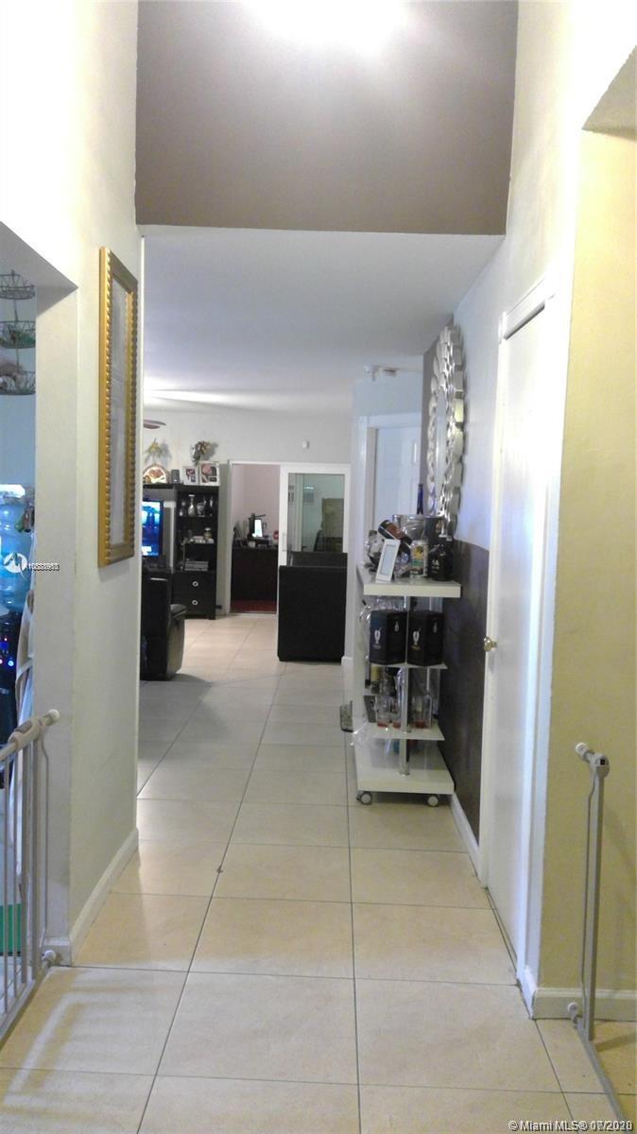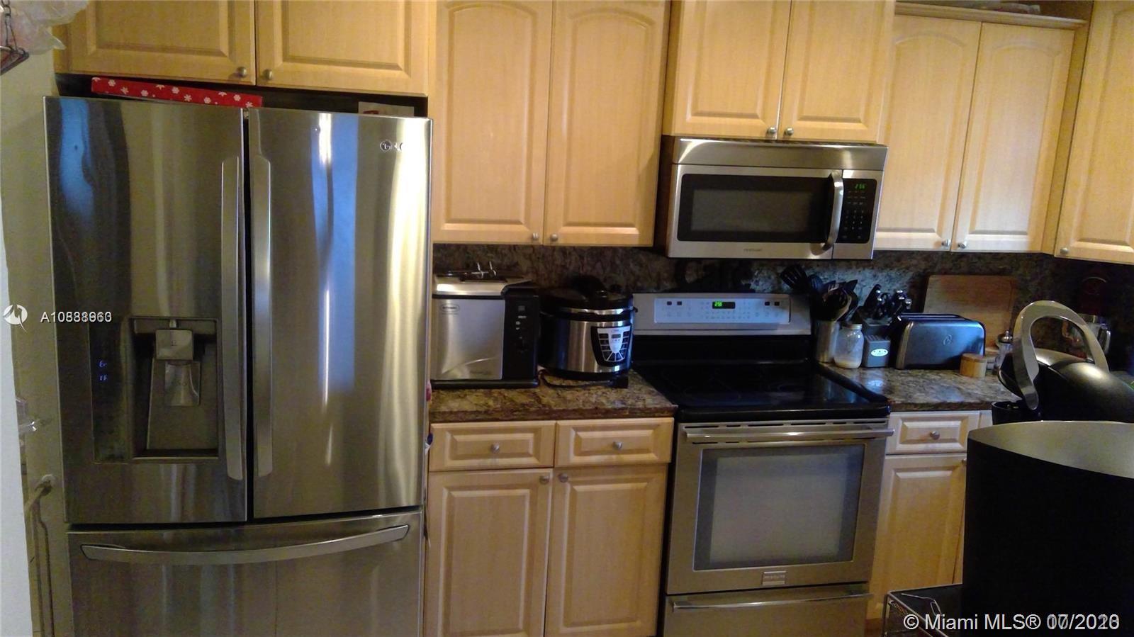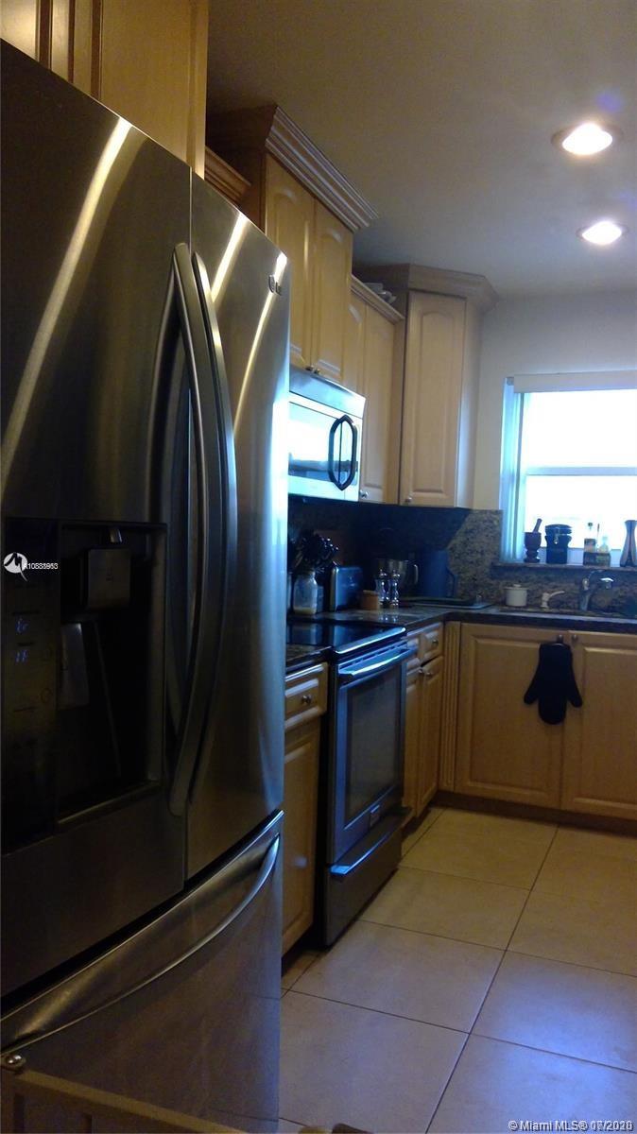$279,000
$278,000
0.4%For more information regarding the value of a property, please contact us for a free consultation.
6140 SW 4th St Margate, FL 33068
3 Beds
3 Baths
2,008 SqFt
Key Details
Sold Price $279,000
Property Type Single Family Home
Sub Type Single Family Residence
Listing Status Sold
Purchase Type For Sale
Square Footage 2,008 sqft
Price per Sqft $138
Subdivision Applegreen Subdivision
MLS Listing ID A10888963
Sold Date 10/24/20
Style One Story,Twin Home
Bedrooms 3
Full Baths 3
Construction Status Resale
HOA Y/N No
Year Built 1981
Annual Tax Amount $3,033
Tax Year 2019
Contingent No Contingencies
Lot Size 4,320 Sqft
Property Description
Unique Twin Home with lots of value & extras. Nice area with NO Association. Ample driveway & street parking. Updated Kitchen & all Bathrooms, one recently. Impact Doors & Windows. Over 1800 sq feet under AC & Nice layout. Large Master Bedroom, walk-in closet & bathroom. "New AC" with Nest. Roof repaired 2018, the Addition has 7 years of life expectancy per owners. Water heater from 2014. There are 2 extra rooms, being used as offices, but can have multiple uses including bedrooms since one has a closet. August smart lock & All ceiling fans stay. Must be seen to appreciate. Contact Mari! Open House, Saturday 07/18/20 from 12:30 till 3:00 pm (Exempt from the Sale, entrance & dining room light fixtures, and washer & dryer) MUST WEAR MASK! No more than 6 people at a time. Keep your distance.
Location
State FL
County Broward County
Community Applegreen Subdivision
Area 3633
Interior
Interior Features Built-in Features, Bedroom on Main Level, Entrance Foyer, First Floor Entry, High Ceilings, Living/Dining Room, Main Level Master, Pantry, Walk-In Closet(s)
Heating Central
Cooling Central Air
Flooring Ceramic Tile, Tile
Appliance Dryer, Dishwasher, Electric Water Heater, Microwave
Exterior
Exterior Feature Fence, Security/High Impact Doors, Lighting, Patio
Carport Spaces 3
Pool None
View Garden, Other
Roof Type Shingle
Porch Patio
Garage No
Building
Lot Description < 1/4 Acre
Faces Southwest
Story 1
Sewer Public Sewer
Water Public
Architectural Style One Story, Twin Home
Structure Type Block
Construction Status Resale
Others
Pets Allowed No Pet Restrictions, Yes
Senior Community No
Tax ID 494101270271
Acceptable Financing Cash, Conventional, FHA, VA Loan
Listing Terms Cash, Conventional, FHA, VA Loan
Financing FHA
Special Listing Condition Listed As-Is
Pets Allowed No Pet Restrictions, Yes
Read Less
Want to know what your home might be worth? Contact us for a FREE valuation!

Our team is ready to help you sell your home for the highest possible price ASAP
Bought with RE/MAX In Motion Inc
GET MORE INFORMATION

