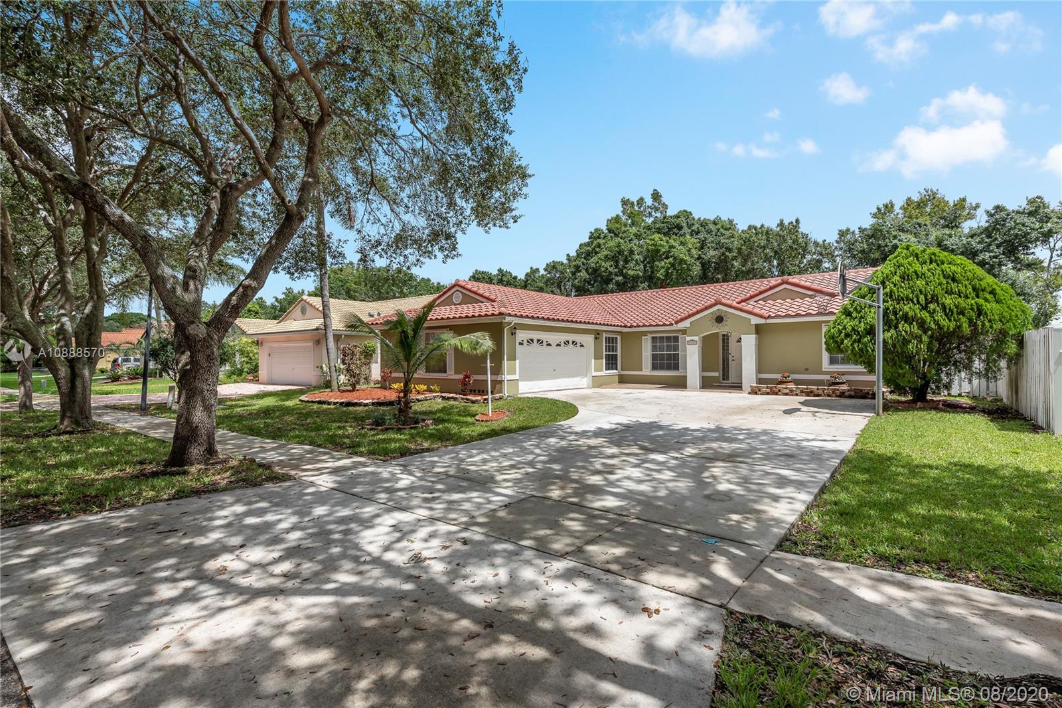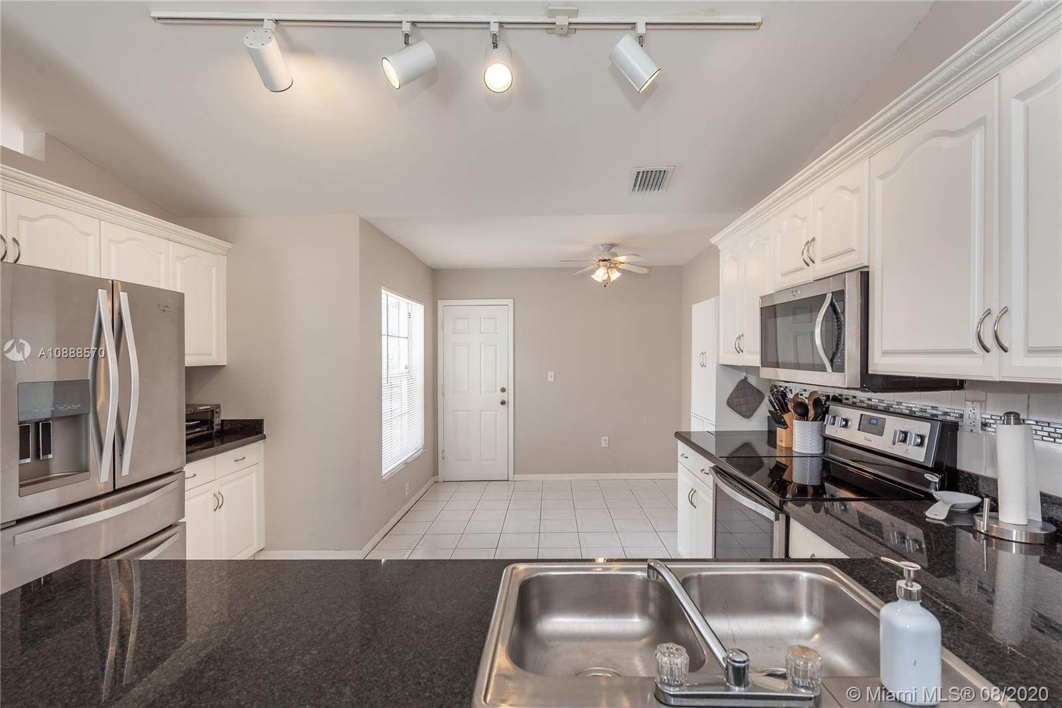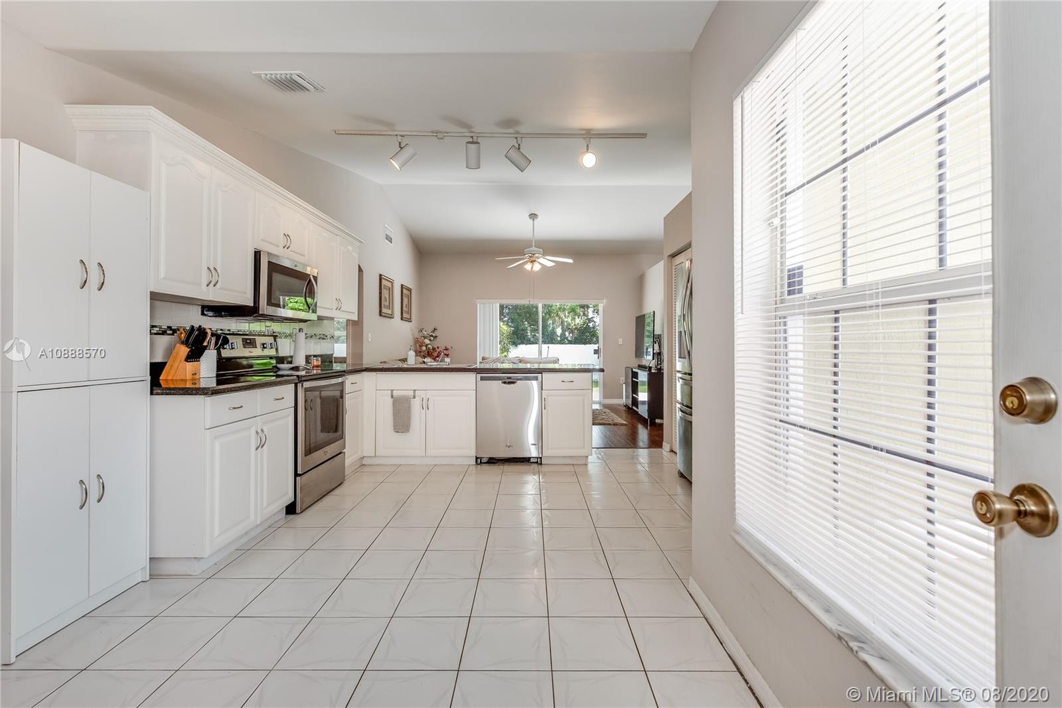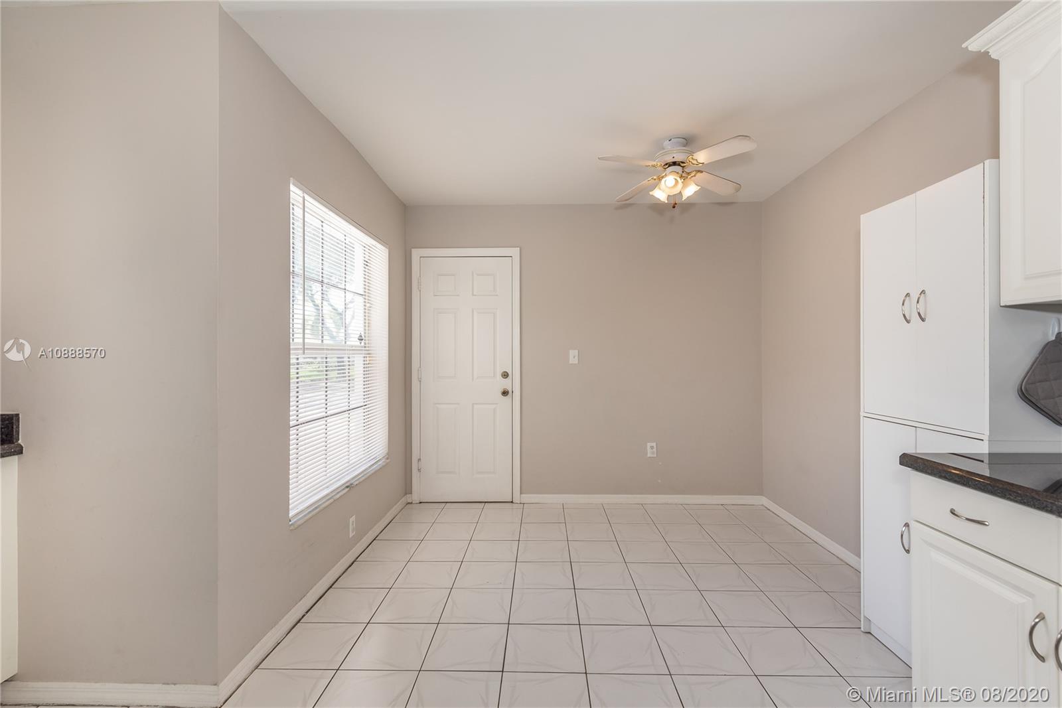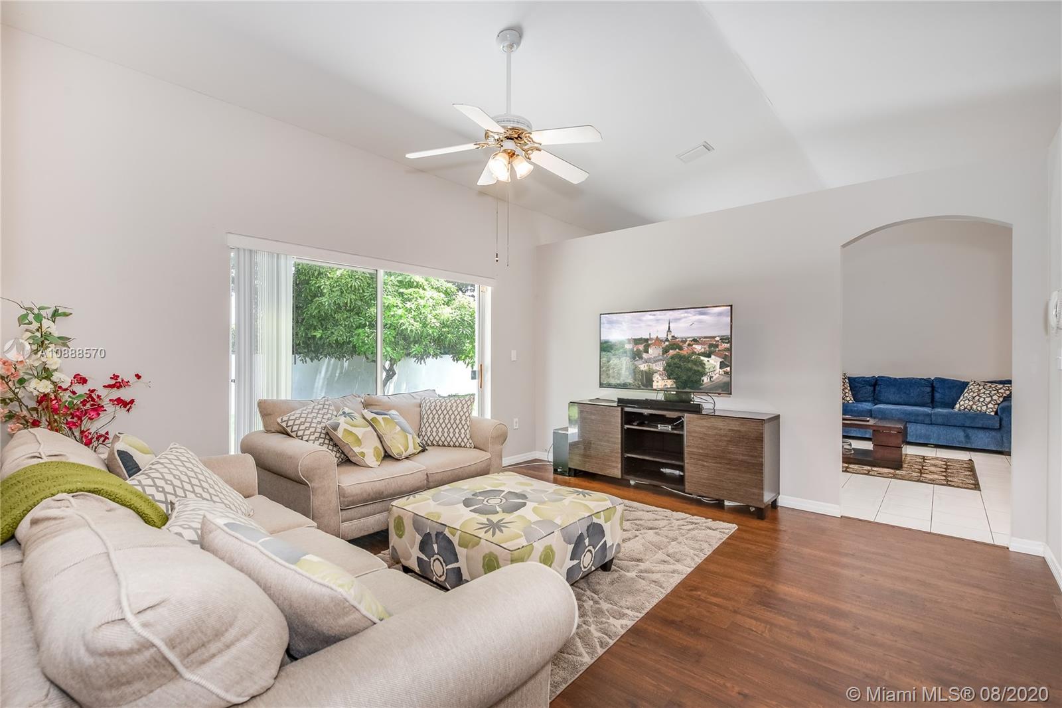$400,000
$400,000
For more information regarding the value of a property, please contact us for a free consultation.
13201 SW 17th Ct Miramar, FL 33027
3 Beds
2 Baths
1,552 SqFt
Key Details
Sold Price $400,000
Property Type Single Family Home
Sub Type Single Family Residence
Listing Status Sold
Purchase Type For Sale
Square Footage 1,552 sqft
Price per Sqft $257
Subdivision Flamingo Estates
MLS Listing ID A10888570
Sold Date 08/26/20
Style Detached,One Story
Bedrooms 3
Full Baths 2
Construction Status Resale
HOA Fees $60/mo
HOA Y/N Yes
Year Built 1993
Annual Tax Amount $5,473
Tax Year 2019
Contingent Pending Inspections
Lot Size 7,350 Sqft
Property Description
Check your boxes with this popular split-bedroom floor plan in a desirable community on a desirable tree-lined street. Entertain a lot- or have several cars? No problem- Check! Park a couple in the oversized garage and park the rest on your wide, long driveway. Need a spacious and open eat-in kitchen with granite counters and stainless appliances? We got you covered- Check! How about a NEW ROOF that was installed in 2016? Yes- Check! Want more? Okay, how about separate family and living rooms, an exterior that was painted in 2018, and an open patio with a fenced-in yard. OH! and let's not forget about the desirably low $60/m HOA fees. Check, check, check, check! Easy to show and BUY this home.
Location
State FL
County Broward County
Community Flamingo Estates
Area 3190
Direction Pembroke Road to SW 133rd Avenue. Left on SW 17th Court to home on the left.
Interior
Interior Features Bedroom on Main Level, Breakfast Area, High Ceilings, Living/Dining Room, Split Bedrooms, Walk-In Closet(s)
Heating Central, Electric
Cooling Central Air, Electric
Flooring Tile
Appliance Dryer, Dishwasher, Electric Range, Electric Water Heater, Disposal, Microwave, Refrigerator, Washer
Laundry In Garage
Exterior
Exterior Feature Fence, Fruit Trees, Patio, Storm/Security Shutters
Parking Features Attached
Garage Spaces 2.0
Pool None
Community Features Home Owners Association
Utilities Available Cable Available
View Garden
Roof Type Spanish Tile
Porch Patio
Garage Yes
Building
Lot Description < 1/4 Acre
Faces South
Story 1
Sewer Public Sewer
Water Public
Architectural Style Detached, One Story
Structure Type Block
Construction Status Resale
Schools
Elementary Schools Coconut Palm
Middle Schools New Renaissance
High Schools Everglades
Others
Pets Allowed Conditional, Yes
HOA Fee Include Common Areas,Maintenance Structure
Senior Community No
Tax ID 514023022130
Acceptable Financing Cash, Conventional, FHA, VA Loan
Listing Terms Cash, Conventional, FHA, VA Loan
Financing Conventional
Special Listing Condition Listed As-Is
Pets Allowed Conditional, Yes
Read Less
Want to know what your home might be worth? Contact us for a FREE valuation!

Our team is ready to help you sell your home for the highest possible price ASAP
Bought with Approved Realty Solutions, Inc
GET MORE INFORMATION

