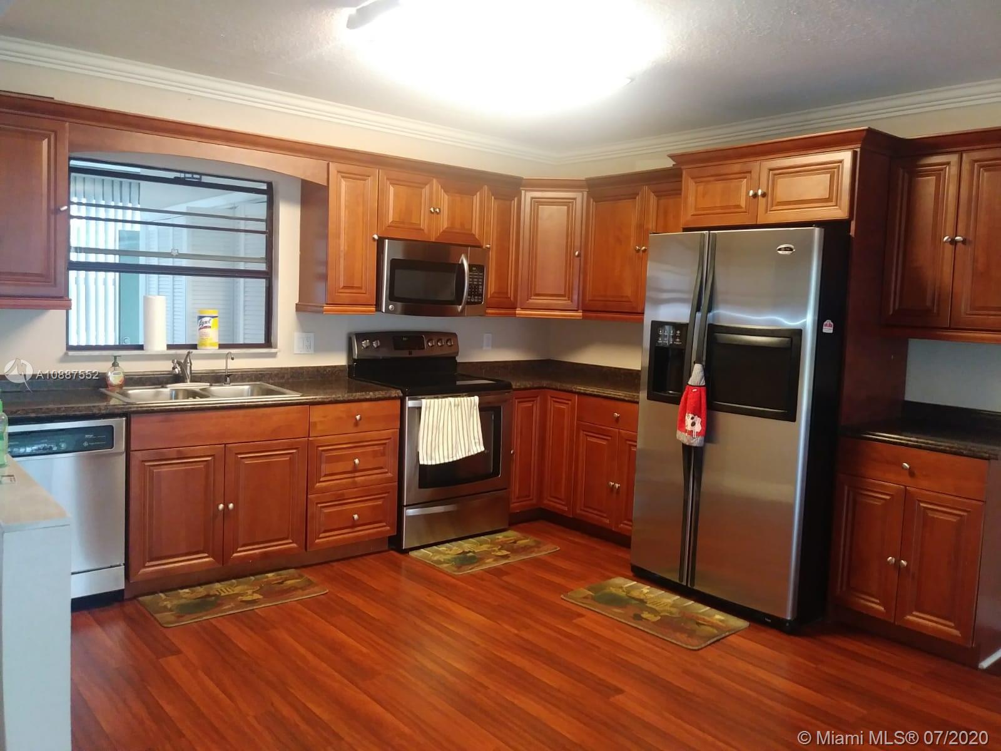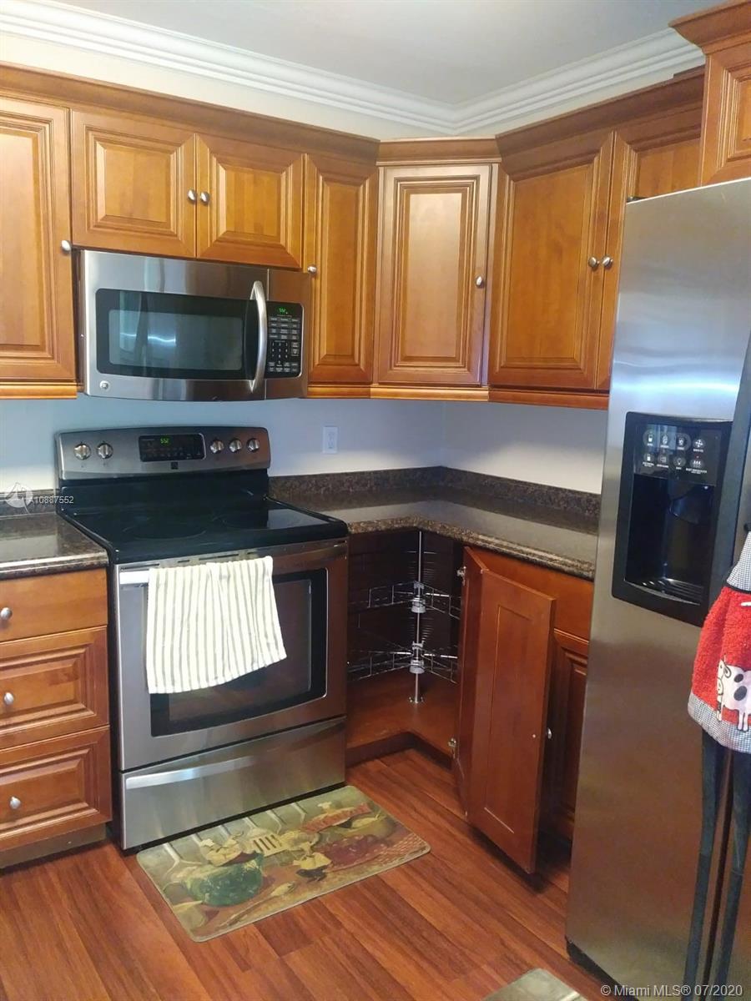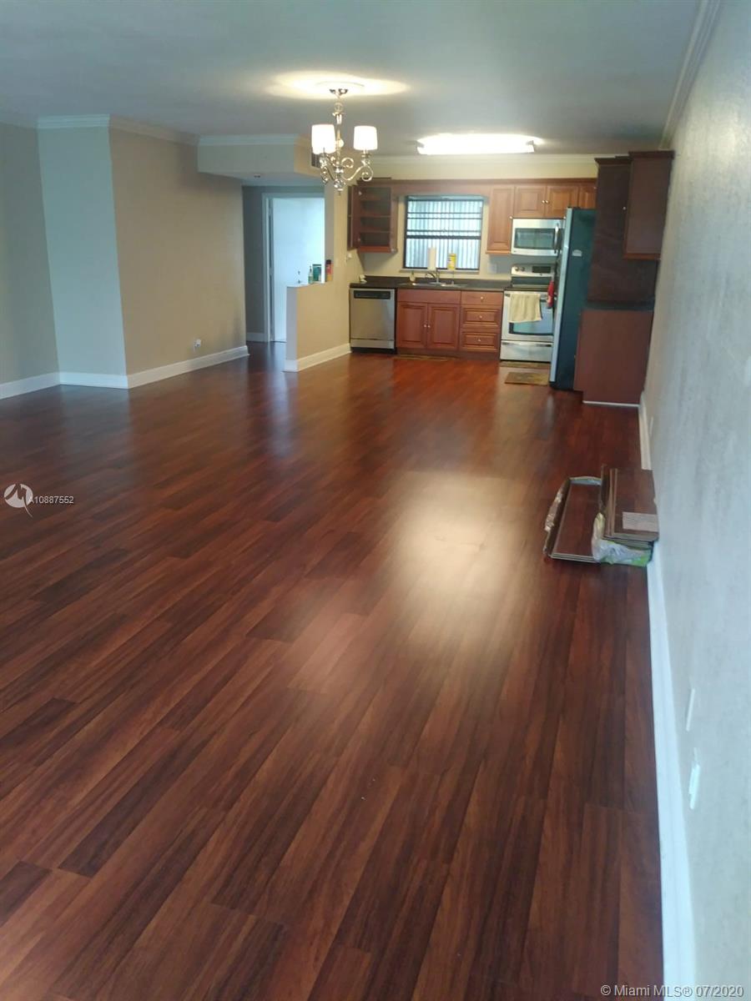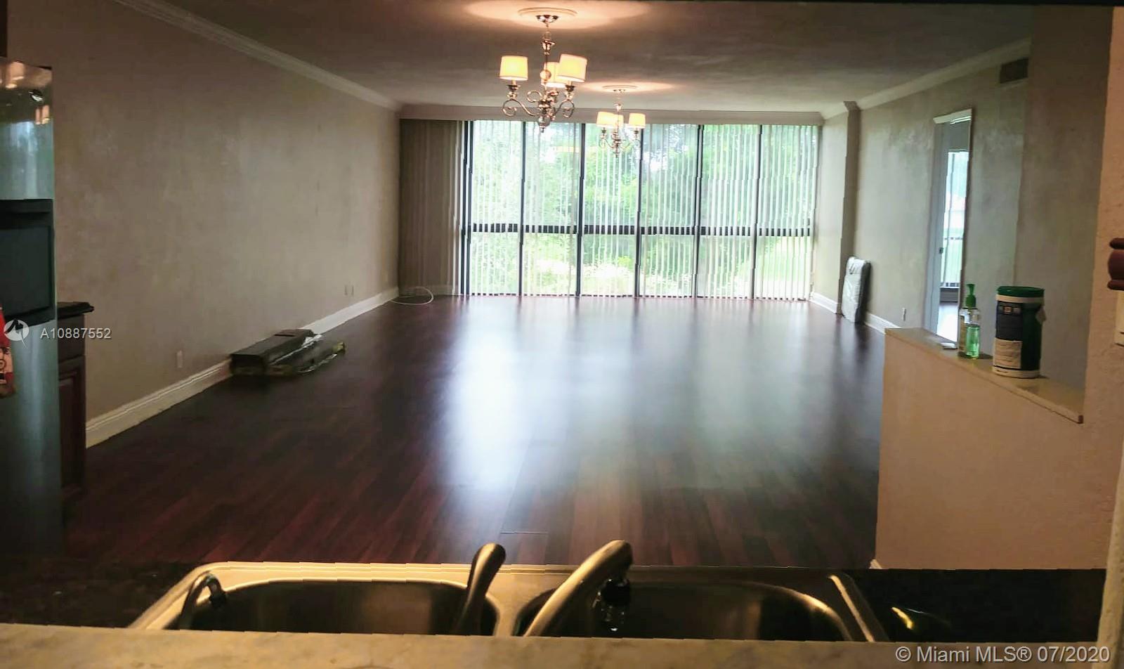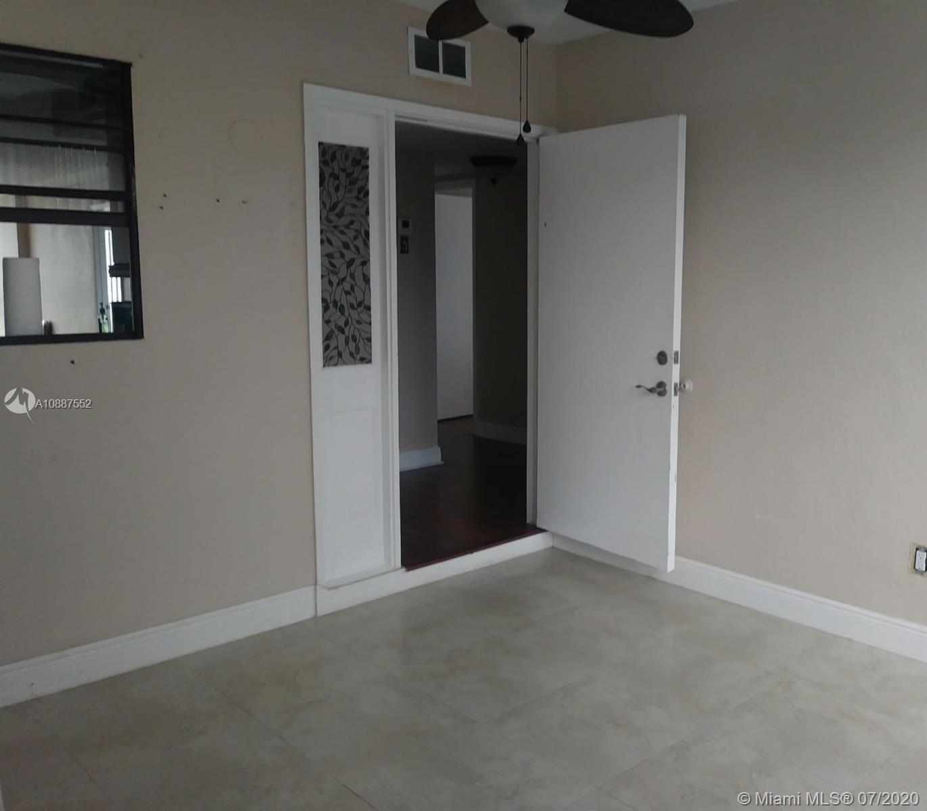$169,000
$179,000
5.6%For more information regarding the value of a property, please contact us for a free consultation.
4040 N Pine Island Rd #2D Sunrise, FL 33351
3 Beds
2 Baths
1,280 SqFt
Key Details
Sold Price $169,000
Property Type Condo
Sub Type Condominium
Listing Status Sold
Purchase Type For Sale
Square Footage 1,280 sqft
Price per Sqft $132
Subdivision Pebble Springs C Condo
MLS Listing ID A10887552
Sold Date 09/04/20
Bedrooms 3
Full Baths 2
Construction Status Resale
HOA Fees $378/mo
HOA Y/N Yes
Year Built 1974
Annual Tax Amount $1,865
Tax Year 2019
Contingent 3rd Party Approval
Property Description
PRICE REDUCED!! Beautiful second floor corner condo, spacious 3-bedroom with walk in closets in every room, 2 updated bathrooms, nice open concept kitchen with wood cabinets and stainless-steel appliances, full size washer and dryer in unit, big foyer, tile and wood laminate floors throughout the unit with beautiful golf view. This is the only and biggest unit in the complex due to structure modification professionally done. Two assigned parking spaces with plenty of guest parking, super quiet neighborhood close to Sawgrass Mills mall and highways. All ages, pets allowed, can be rented after 1 years, no FHA loan, Community has started resurfacing the pool area and remodeling the clubhouse. SELLER MOTIVATED! Send offers. Easy to Show.
Location
State FL
County Broward County
Community Pebble Springs C Condo
Area 3840
Direction (NW 88 Ave) or Pine Island North of Oakland Park Blvd. Right turn on NW 38 St (INNOVO APTS Entrance...it’s a bit tricky so go slow). Go all the way down the road and you will arrive at Pebble Springs. Nice secluded community.
Interior
Interior Features Second Floor Entry, Living/Dining Room, Other, Walk-In Closet(s)
Heating Central
Cooling Central Air, Ceiling Fan(s)
Flooring Tile, Wood
Furnishings Unfurnished
Window Features Blinds
Appliance Dryer, Dishwasher, Electric Water Heater, Disposal, Refrigerator, Washer
Exterior
Garage Spaces 2.0
Pool Association
Amenities Available Clubhouse, Pool, Tennis Court(s)
Waterfront Description Canal Front
View Y/N Yes
View Canal, Golf Course
Porch Glass Enclosed, Porch
Garage Yes
Building
Lot Description On Golf Course
Structure Type Block
Construction Status Resale
Schools
Elementary Schools Banyan
Middle Schools Western Pines Community Middle
High Schools Piper
Others
Pets Allowed Conditional, Yes
HOA Fee Include Maintenance Grounds,Maintenance Structure,Roof,Sewer,Trash,Water
Senior Community No
Tax ID 494121AK0080
Acceptable Financing Cash, Conventional
Listing Terms Cash, Conventional
Financing Cash
Pets Allowed Conditional, Yes
Read Less
Want to know what your home might be worth? Contact us for a FREE valuation!

Our team is ready to help you sell your home for the highest possible price ASAP
Bought with United Realty Group Inc
GET MORE INFORMATION

